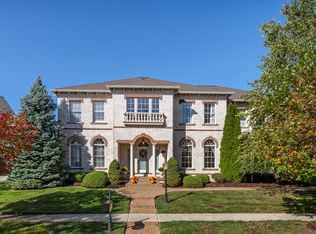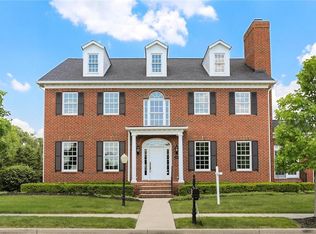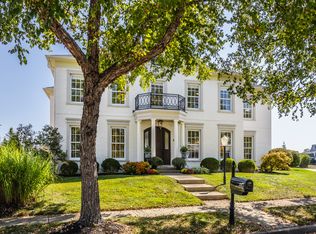Sold
$1,325,000
2022 Finchley Rd, Carmel, IN 46032
5beds
7,862sqft
Residential, Single Family Residence
Built in 2005
0.34 Acres Lot
$1,346,500 Zestimate®
$169/sqft
$6,779 Estimated rent
Home value
$1,346,500
$1.27M - $1.44M
$6,779/mo
Zestimate® history
Loading...
Owner options
Explore your selling options
What's special
Nestled within the picturesque Village of Westclay awaits a masterpiece of architectural elegance. This distinguished home boasts a hand-crafted presidential library, a testament to refinement and intellect. With five bedrooms and 6 1/2 baths, including a luxurious finished basement complete with a guest room and attached bath, there's ample space for both comfort and entertaining. The gourmet kitchen beckons culinary enthusiasts, while four fireplaces throughout the home offer warmth and charm. Step outside to discover a sprawling outdoor sanctuary, perfect for family enjoyment and relaxation. Impeccably maintained, this residence exudes sophistication and is truly worth exploring. Don't miss the opportunity to experience the epitome of luxury living in the Village of Westclay.
Zillow last checked: 8 hours ago
Listing updated: September 16, 2024 at 06:47am
Listing Provided by:
Arif Kheiri 317-340-6839,
CENTURY 21 Scheetz
Bought with:
Justin Steill
Berkshire Hathaway Home
Kourtney Shoopman
Berkshire Hathaway Home
Source: MIBOR as distributed by MLS GRID,MLS#: 21971471
Facts & features
Interior
Bedrooms & bathrooms
- Bedrooms: 5
- Bathrooms: 7
- Full bathrooms: 6
- 1/2 bathrooms: 1
- Main level bathrooms: 2
- Main level bedrooms: 1
Primary bedroom
- Features: Carpet
- Level: Main
- Area: 294 Square Feet
- Dimensions: 21X14
Bedroom 2
- Features: Carpet
- Level: Upper
- Area: 195 Square Feet
- Dimensions: 15X13
Bedroom 3
- Features: Carpet
- Level: Upper
- Area: 180 Square Feet
- Dimensions: 15X12
Bedroom 4
- Features: Carpet
- Level: Upper
- Area: 192 Square Feet
- Dimensions: 16X12
Bedroom 5
- Features: Carpet
- Level: Basement
- Area: 156 Square Feet
- Dimensions: 13X12
Bonus room
- Features: Carpet
- Level: Basement
- Area: 255 Square Feet
- Dimensions: 17X15
Breakfast room
- Features: Hardwood
- Level: Main
- Area: 168 Square Feet
- Dimensions: 14X12
Dining room
- Features: Hardwood
- Level: Main
- Area: 195 Square Feet
- Dimensions: 15X13
Family room
- Features: Carpet
- Level: Basement
- Area: 300 Square Feet
- Dimensions: 20X15
Great room
- Features: Carpet
- Level: Main
- Area: 360 Square Feet
- Dimensions: 24X15
Hearth room
- Features: Hardwood
- Level: Main
- Area: 270 Square Feet
- Dimensions: 18X15
Other
- Features: Carpet
- Level: Basement
- Area: 420 Square Feet
- Dimensions: 28X15
Kitchen
- Features: Hardwood
- Level: Main
- Area: 234 Square Feet
- Dimensions: 18X13
Library
- Features: Carpet
- Level: Main
- Area: 210 Square Feet
- Dimensions: 15X14
Heating
- Forced Air
Cooling
- Has cooling: Yes
Appliances
- Included: Gas Cooktop, Dishwasher, Dryer, Disposal, Gas Water Heater, Kitchen Exhaust, Microwave, Oven, Gas Oven, Refrigerator, Warming Drawer, Washer, Water Softener Owned
- Laundry: Main Level
Features
- Attic Access, Breakfast Bar, Bookcases, High Ceilings, Kitchen Island, Hardwood Floors, Pantry, Walk-In Closet(s)
- Flooring: Hardwood
- Windows: Wood Frames
- Basement: Ceiling - 9+ feet
- Attic: Access Only
- Number of fireplaces: 4
- Fireplace features: Family Room, Great Room, Hearth Room, Primary Bedroom
Interior area
- Total structure area: 7,862
- Total interior livable area: 7,862 sqft
- Finished area below ground: 2,304
Property
Parking
- Total spaces: 3
- Parking features: Attached
- Attached garage spaces: 3
Features
- Levels: Two
- Stories: 2
- Patio & porch: Covered, Porch
- Exterior features: Gas Grill, Sprinkler System
- Fencing: Fenced,Fence Full Rear,Wrought Iron
Lot
- Size: 0.34 Acres
Details
- Parcel number: 290933015007000018
- Other equipment: Home Theater
- Horse amenities: None
Construction
Type & style
- Home type: SingleFamily
- Architectural style: French Provincial
- Property subtype: Residential, Single Family Residence
Materials
- Brick, Cedar
- Foundation: Concrete Perimeter
Condition
- New construction: No
- Year built: 2005
Utilities & green energy
- Water: Municipal/City
Community & neighborhood
Location
- Region: Carmel
- Subdivision: The Village Of Westclay
HOA & financial
HOA
- Has HOA: Yes
- HOA fee: $504 quarterly
- Amenities included: Park, Playground, Pool
- Services included: Association Home Owners
Price history
| Date | Event | Price |
|---|---|---|
| 9/13/2024 | Sold | $1,325,000$169/sqft |
Source: | ||
| 7/8/2024 | Pending sale | $1,325,000$169/sqft |
Source: | ||
| 7/3/2024 | Listed for sale | $1,325,000+11.3%$169/sqft |
Source: | ||
| 6/16/2022 | Listing removed | -- |
Source: | ||
| 6/1/2022 | Price change | $1,190,000-4.8%$151/sqft |
Source: | ||
Public tax history
| Year | Property taxes | Tax assessment |
|---|---|---|
| 2024 | $12,261 -2.8% | $1,115,100 +4.2% |
| 2023 | $12,613 -36.8% | $1,070,100 -1.6% |
| 2022 | $19,945 +15% | $1,088,000 +13.1% |
Find assessor info on the county website
Neighborhood: 46032
Nearby schools
GreatSchools rating
- 8/10Clay Center Elementary SchoolGrades: PK-5Distance: 1 mi
- 9/10Creekside Middle SchoolGrades: 6-8Distance: 1.2 mi
- 10/10Carmel High SchoolGrades: 9-12Distance: 4.1 mi
Get a cash offer in 3 minutes
Find out how much your home could sell for in as little as 3 minutes with a no-obligation cash offer.
Estimated market value
$1,346,500
Get a cash offer in 3 minutes
Find out how much your home could sell for in as little as 3 minutes with a no-obligation cash offer.
Estimated market value
$1,346,500


