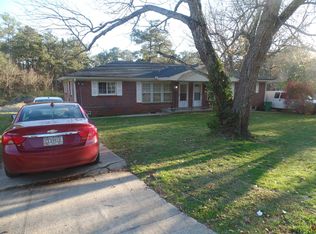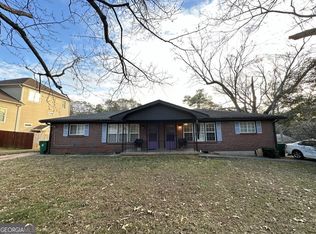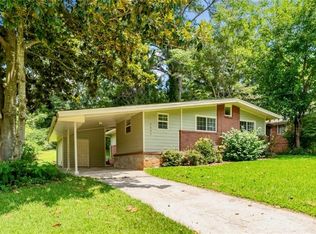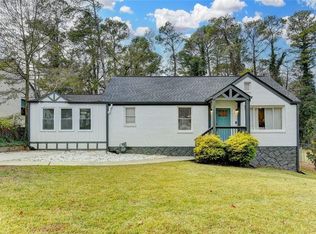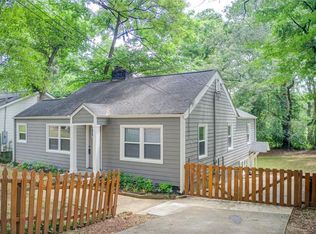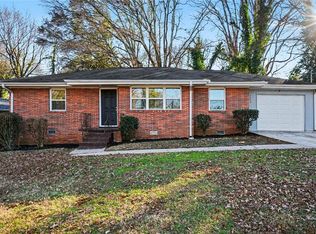Welcome to this stunningly updated 4-bedroom, 2-bathroom home, where contemporary style and classic comfort come together. Nestled in a peaceful neighborhood surrounded by mature trees, this home boasts a spacious front porch, perfect for enjoying morning coffee or evening relaxation. Step inside and be captivated by the gourmet kitchen, featuring marble countertops, high-end stainless steel appliances, custom cabinetry, and a stylish backsplash. The open-concept layout seamlessly connects the kitchen to the living and dining areas, creating an inviting space for entertaining. Retreat to the luxurious master suite, complete with a spa-like en-suite bathroom, floating sinks, and an exquisite glass-enclosed rainfall shower. The sleek, modern finishes and marble-inspired tilework add a touch of sophistication. Outside, the large backyard and extended deck provide ample space for outdoor gatherings, gardening, or simply unwinding in your private oasis. With a existing roof, updated plumbing, electrical, and HVAC system, this home is move-in ready! Located just minutes from top-rated schools, shopping, and dining, this one-of-a-kind property is the perfect blend of style, function, and convenience. Don't miss out—schedule your private tour today!
Active
$335,000
2024 Collier Cir W, Decatur, GA 30032
4beds
1,300sqft
Est.:
Single Family Residence, Residential
Built in 1995
0.5 Acres Lot
$-- Zestimate®
$258/sqft
$-- HOA
What's special
- 95 days |
- 226 |
- 13 |
Zillow last checked: 8 hours ago
Listing updated: February 06, 2026 at 11:01am
Listing Provided by:
Solanyis Andujar,
Keller Williams Realty Atlanta Partners 678-775-2600
Source: FMLS GA,MLS#: 7685235
Tour with a local agent
Facts & features
Interior
Bedrooms & bathrooms
- Bedrooms: 4
- Bathrooms: 2
- Full bathrooms: 2
- Main level bathrooms: 2
- Main level bedrooms: 4
Rooms
- Room types: Bonus Room
Primary bedroom
- Features: Master on Main
- Level: Master on Main
Bedroom
- Features: Master on Main
Primary bathroom
- Features: Shower Only
Dining room
- Features: Open Concept
Kitchen
- Features: Tile Counters, Stone Counters
Heating
- Central
Cooling
- Central Air
Appliances
- Included: Dishwasher
- Laundry: In Kitchen
Features
- Other
- Flooring: Luxury Vinyl
- Windows: None
- Basement: Crawl Space
- Has fireplace: No
- Fireplace features: None
- Common walls with other units/homes: No One Below
Interior area
- Total structure area: 1,300
- Total interior livable area: 1,300 sqft
- Finished area above ground: 1,300
- Finished area below ground: 0
Video & virtual tour
Property
Parking
- Total spaces: 3
- Parking features: Driveway
- Has uncovered spaces: Yes
Accessibility
- Accessibility features: None
Features
- Levels: One
- Stories: 1
- Patio & porch: Deck
- Exterior features: None
- Pool features: None
- Spa features: None
- Fencing: None
- Has view: Yes
- View description: Other
- Waterfront features: None
- Body of water: None
Lot
- Size: 0.5 Acres
- Features: Other
Details
- Additional structures: None
- Parcel number: 15 150 02 084
- Other equipment: None
- Horse amenities: None
Construction
Type & style
- Home type: SingleFamily
- Architectural style: Ranch
- Property subtype: Single Family Residence, Residential
Materials
- Lap Siding
- Roof: Asbestos Shingle
Condition
- Updated/Remodeled
- New construction: No
- Year built: 1995
Utilities & green energy
- Electric: 110 Volts, 220 Volts in Laundry
- Sewer: Public Sewer
- Water: Public
- Utilities for property: Electricity Available, Sewer Available, Water Available
Green energy
- Energy efficient items: None
- Energy generation: None
Community & HOA
Community
- Features: None
- Security: Smoke Detector(s)
- Subdivision: C2c
HOA
- Has HOA: No
Location
- Region: Decatur
Financial & listing details
- Price per square foot: $258/sqft
- Tax assessed value: $221,500
- Annual tax amount: $2,483
- Date on market: 11/23/2025
- Cumulative days on market: 187 days
- Electric utility on property: Yes
- Road surface type: Asphalt
Estimated market value
Not available
Estimated sales range
Not available
$1,745/mo
Price history
Price history
| Date | Event | Price |
|---|---|---|
| 11/25/2025 | Price change | $335,000+11.7%$258/sqft |
Source: | ||
| 11/24/2025 | Listed for sale | $299,950-10.5%$231/sqft |
Source: | ||
| 11/12/2025 | Listing removed | $335,000$258/sqft |
Source: | ||
| 8/14/2025 | Listed for sale | $335,000+76.3%$258/sqft |
Source: | ||
| 6/5/2025 | Sold | $190,000-24%$146/sqft |
Source: | ||
| 6/3/2025 | Pending sale | $249,900$192/sqft |
Source: | ||
| 4/29/2025 | Price change | $249,900-10.8%$192/sqft |
Source: | ||
| 2/15/2025 | Listed for sale | $280,000+300%$215/sqft |
Source: | ||
| 12/1/1998 | Sold | $70,000$54/sqft |
Source: Public Record Report a problem | ||
Public tax history
Public tax history
| Year | Property taxes | Tax assessment |
|---|---|---|
| 2025 | -- | $88,600 -4.7% |
| 2024 | $3,242 +30.6% | $92,960 +4.4% |
| 2023 | $2,483 -12% | $89,080 +8.4% |
| 2022 | $2,823 +6% | $82,200 +6% |
| 2021 | $2,662 +21.9% | $77,520 +22.1% |
| 2020 | $2,183 -0.4% | $63,480 -1.4% |
| 2019 | $2,192 +18.3% | $64,400 +17.9% |
| 2018 | $1,852 +6.5% | $54,600 +10.3% |
| 2017 | $1,739 +18% | $49,480 +15.2% |
| 2016 | $1,473 | $42,960 +76.9% |
| 2014 | $1,473 | $24,280 -4.6% |
| 2013 | -- | $25,440 |
| 2012 | -- | $25,440 -18.3% |
| 2011 | -- | $31,152 -4.8% |
| 2010 | $1,073 | $32,720 |
| 2009 | $1,073 +3.9% | $32,720 -18.1% |
| 2008 | $1,033 +0.3% | $39,960 |
| 2007 | $1,030 | $39,960 |
| 2006 | $1,030 +6.4% | $39,960 |
| 2005 | $967 +1.5% | $39,960 |
| 2004 | $953 +17.4% | $39,960 +13.5% |
| 2003 | $812 -49.3% | $35,200 |
| 2002 | $1,602 +87.3% | $35,200 +62.1% |
| 2001 | $855 | $21,720 |
Find assessor info on the county website
BuyAbility℠ payment
Est. payment
$1,839/mo
Principal & interest
$1565
Property taxes
$274
Climate risks
Neighborhood: Candler-Mcafee
Nearby schools
GreatSchools rating
- 4/10Ronald E McNair Discover Learning Academy Elementary SchoolGrades: PK-5Distance: 0.8 mi
- 5/10McNair Middle SchoolGrades: 6-8Distance: 0.9 mi
- 3/10Mcnair High SchoolGrades: 9-12Distance: 2.5 mi
Schools provided by the listing agent
- Elementary: Ronald E McNair
- Middle: McNair - Dekalb
- High: McNair
Source: FMLS GA. This data may not be complete. We recommend contacting the local school district to confirm school assignments for this home.
