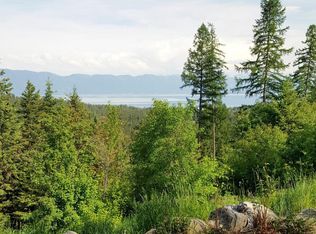This sensational home sets a new standard in flawless elegance and contemporary comfort with not a single detail overlooked or expense spared. You will live on a stunning 19.14-acre parcel of land with show-stopping views that provide the ideal backdrop to your new life of leisure.A striking facade with stone feature work, statement columns and a covered porch welcome you to step inside and explore this architectural masterpiece for yourself. The awe-inspiring 4,156sqft layout is simply impeccable with soaring 12ft ceilings, wood floors, oversized windows and a gas river rock fireplace that warms the open-concept living room. 2021-11-24
This property is off market, which means it's not currently listed for sale or rent on Zillow. This may be different from what's available on other websites or public sources.

