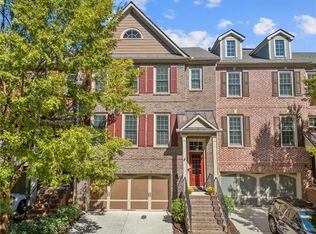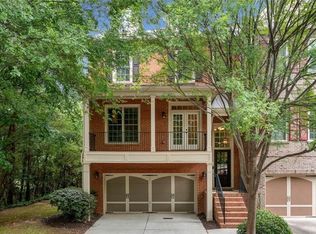Closed
$650,000
2025 Eagle Rdg, Roswell, GA 30076
4beds
3,565sqft
Townhouse, Residential
Built in 2008
1,742.4 Square Feet Lot
$644,600 Zestimate®
$182/sqft
$3,728 Estimated rent
Home value
$644,600
$593,000 - $703,000
$3,728/mo
Zestimate® history
Loading...
Owner options
Explore your selling options
What's special
Welcome to New Haven Walk, a charming enclave of just 16 upscale townhomes, nestled in the heart of Roswell. This elegant and meticulous brick and stone residence seamlessly blends luxury with functionality, boasting an ELEVATOR, GARAGE EV CHARGER, and all the current desirable upgrades you need or want! Offering low-maintenance living and located just 2 miles from all that vibrant Roswell has to offer and a shorter ride to the restaurants and shops of downtown Alpharetta, making this prime location hard to beat! From the front door, gleaming hardwoods on the first and second floors invite you into the home, with 10' ceilings and full of natural light. The great room centers around a gorgeous stone gas fireplace along with stunning shelving and cabinetry. The open concept dining room boasting judges paneling, leads into the chef's kitchen and cozy keeping room, perfect for gatherings! Equipped with all Jenn-Air appliances, a walk in pantry and handsome kitchen island, entertaining is easy. Take the stairs or elevator to the upper floor, where you'll be impressed by the large owner's suite, with trey ceilings, beautiful backyard views from a wall of windows, his & her closets and large spa bath. Two additional stunning bedrooms and spacious laundry room (with new washer and dryer!) are just down the hall. On the lower level, a bedroom/office, full bath and family/media/flex room, along with patio access to the private and wooded backyard, will delight you! This spacious home boasts a beautifully designed wooden elevator, in PERFECT condition, which makes it even easier to access the rare 4th floor - an expansive floored attic, ideal for the workshop and custom shelves for storage. This home hosts a new washer & dryer, newer HVAC systems, and so much more! Just minutes to top rated schools, parks, shopping, the charm of Roswell and energy of Alpharetta, this home offers the perfect balance of privacy, community, easy lifestyle and location, location, location!
Zillow last checked: 8 hours ago
Listing updated: October 27, 2025 at 10:20am
Listing Provided by:
Robin Ives,
Atlanta Fine Homes Sotheby's International 770-870-4009
Bought with:
Jody Tirone, 376748
Ansley Real Estate| Christie's International Real Estate
Source: FMLS GA,MLS#: 7586673
Facts & features
Interior
Bedrooms & bathrooms
- Bedrooms: 4
- Bathrooms: 4
- Full bathrooms: 3
- 1/2 bathrooms: 1
Primary bedroom
- Features: Oversized Master
- Level: Oversized Master
Bedroom
- Features: Oversized Master
Primary bathroom
- Features: Double Vanity, Separate Tub/Shower
Dining room
- Features: Open Concept, Seats 12+
Kitchen
- Features: Breakfast Bar, Cabinets Stain, Eat-in Kitchen, Keeping Room, Kitchen Island, Pantry Walk-In
Heating
- Forced Air, Natural Gas
Cooling
- Ceiling Fan(s), Zoned
Appliances
- Included: Dishwasher, Disposal, Double Oven, Dryer, Gas Range, Microwave, Range Hood, Refrigerator, Washer
- Laundry: Laundry Room, Upper Level
Features
- Bookcases, Coffered Ceiling(s), Crown Molding, Elevator, Entrance Foyer, High Ceilings 9 ft Lower, High Ceilings 9 ft Upper, High Ceilings 10 ft Main, High Speed Internet, His and Hers Closets, Walk-In Closet(s)
- Flooring: Carpet, Hardwood
- Windows: Insulated Windows, Plantation Shutters, Window Treatments
- Basement: Exterior Entry,Finished,Finished Bath,Interior Entry
- Attic: Pull Down Stairs
- Number of fireplaces: 1
- Fireplace features: Gas Log, Gas Starter, Great Room
- Common walls with other units/homes: 2+ Common Walls
Interior area
- Total structure area: 3,565
- Total interior livable area: 3,565 sqft
- Finished area above ground: 0
- Finished area below ground: 0
Property
Parking
- Total spaces: 2
- Parking features: Attached, Garage, Level Driveway, Parking Lot
- Attached garage spaces: 2
- Has uncovered spaces: Yes
Accessibility
- Accessibility features: None
Features
- Levels: Three Or More
- Patio & porch: Covered, Patio, Rear Porch
- Exterior features: Balcony, Garden, Private Yard, Rain Gutters, No Dock
- Pool features: None
- Spa features: None
- Fencing: None
- Has view: Yes
- View description: Neighborhood, Trees/Woods
- Waterfront features: None
- Body of water: None
Lot
- Size: 1,742 sqft
- Features: Back Yard, Front Yard, Landscaped, Level, Wooded
Details
- Additional structures: None
- Parcel number: 12 207004701484
- Other equipment: None
- Horse amenities: None
Construction
Type & style
- Home type: Townhouse
- Architectural style: Traditional
- Property subtype: Townhouse, Residential
Materials
- Brick, Brick Front, HardiPlank Type
- Foundation: Concrete Perimeter
- Roof: Composition,Shingle
Condition
- Resale
- New construction: No
- Year built: 2008
Details
- Warranty included: Yes
Utilities & green energy
- Electric: 110 Volts
- Sewer: Public Sewer
- Water: Public
- Utilities for property: Cable Available, Electricity Available, Natural Gas Available, Phone Available, Sewer Available, Water Available
Green energy
- Energy efficient items: None
- Energy generation: None
Community & neighborhood
Security
- Security features: Carbon Monoxide Detector(s), Smoke Detector(s)
Community
- Community features: Curbs, Homeowners Assoc, Near Public Transport, Near Schools, Near Shopping, Near Trails/Greenway, Restaurant, Sidewalks, Street Lights
Location
- Region: Roswell
- Subdivision: Newhaven Walk
HOA & financial
HOA
- Has HOA: Yes
- HOA fee: $400 monthly
- Services included: Maintenance Grounds, Maintenance Structure, Termite, Trash, Water
- Association phone: 770-904-5264
Other
Other facts
- Listing terms: 1031 Exchange,Cash,Conventional,VA Loan
- Ownership: Fee Simple
- Road surface type: Asphalt, Paved
Price history
| Date | Event | Price |
|---|---|---|
| 10/14/2025 | Sold | $650,000+4%$182/sqft |
Source: | ||
| 5/30/2025 | Listed for sale | $625,000$175/sqft |
Source: | ||
| 10/31/2024 | Listing removed | $625,000$175/sqft |
Source: | ||
| 10/18/2024 | Listed for sale | $625,000+31.6%$175/sqft |
Source: | ||
| 6/16/2021 | Sold | $475,000+1.1%$133/sqft |
Source: | ||
Public tax history
| Year | Property taxes | Tax assessment |
|---|---|---|
| 2024 | $4,100 +16.8% | $199,680 |
| 2023 | $3,511 -9.2% | $199,680 +16.2% |
| 2022 | $3,866 +2.5% | $171,840 +4.1% |
Find assessor info on the county website
Neighborhood: 30076
Nearby schools
GreatSchools rating
- 5/10Vickery Mill ElementaryGrades: PK-5Distance: 1.2 mi
- 7/10Elkins Pointe Middle SchoolGrades: 6-8Distance: 0.8 mi
- 8/10Roswell High SchoolGrades: 9-12Distance: 2.3 mi
Schools provided by the listing agent
- Elementary: Vickery Mill
- Middle: Elkins Pointe
- High: Roswell
Source: FMLS GA. This data may not be complete. We recommend contacting the local school district to confirm school assignments for this home.
Get a cash offer in 3 minutes
Find out how much your home could sell for in as little as 3 minutes with a no-obligation cash offer.
Estimated market value$644,600
Get a cash offer in 3 minutes
Find out how much your home could sell for in as little as 3 minutes with a no-obligation cash offer.
Estimated market value
$644,600

