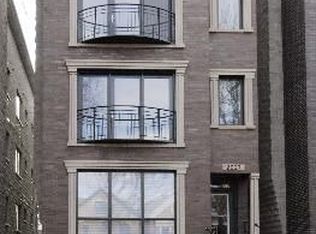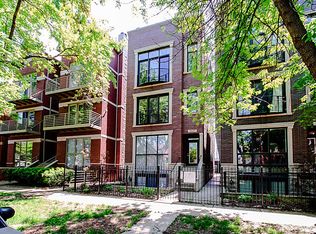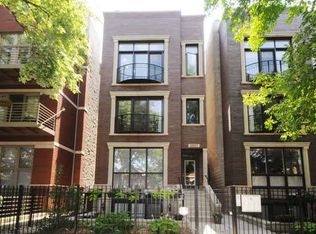Closed
$770,000
2029 W Rice St #1, Chicago, IL 60622
3beds
2,200sqft
Condominium, Duplex, Single Family Residence
Built in 2004
-- sqft lot
$757,100 Zestimate®
$350/sqft
$4,209 Estimated rent
Home value
$757,100
$719,000 - $795,000
$4,209/mo
Zestimate® history
Loading...
Owner options
Explore your selling options
What's special
Discover this elegant duplex down located on a charming tree-lined street in Ukrainian Village. This spacious 3-bedroom, 3-bathroom home features high ceilings and updated finishes throughout. The stunning custom kitchen boasts quartz countertops, stylish Restoration Hardware pendant lighting, a gray subway tile backsplash, and under-cabinet plus over-cabinet lighting. It is equipped with high-end appliances, a wine fridge, and a large stainless steel sink. The primary bedroom is generously sized and bathed in natural light from ample windows. The primary bathroom was recently updated with new tile flooring, an elegant soaking tub and a large shower with a rain shower head. Enjoy two exceptional outdoor spaces: a back deck and a front walk-out patio oasis equipped with new flooring, perfect for entertaining. The expansive lower-level family room is ideal for gatherings and features a cozy fireplace. Additional conveniences include a garage parking spot and a storage closet in the common area. Perfectly situated just steps from Mariano's, restaurants, bars, boutiques, and public transportation.
Zillow last checked: 8 hours ago
Listing updated: September 08, 2025 at 09:32am
Listing courtesy of:
Brian Pistorius 312-343-3795,
Compass
Bought with:
Maria Casciaro
Jameson Sotheby's Intl Realty
Source: MRED as distributed by MLS GRID,MLS#: 12421970
Facts & features
Interior
Bedrooms & bathrooms
- Bedrooms: 3
- Bathrooms: 3
- Full bathrooms: 3
Primary bedroom
- Features: Flooring (Hardwood), Bathroom (Full, Double Sink, Tub & Separate Shwr)
- Level: Main
- Area: 168 Square Feet
- Dimensions: 14X12
Bedroom 2
- Features: Flooring (Hardwood)
- Level: Main
- Area: 108 Square Feet
- Dimensions: 12X9
Bedroom 3
- Features: Flooring (Carpet)
- Level: Lower
- Area: 169 Square Feet
- Dimensions: 13X13
Deck
- Level: Main
- Area: 108 Square Feet
- Dimensions: 12X9
Dining room
- Features: Flooring (Hardwood)
- Level: Main
- Dimensions: COMBO
Family room
- Features: Flooring (Carpet)
- Level: Lower
- Area: 435 Square Feet
- Dimensions: 15X29
Kitchen
- Features: Kitchen (Island, Pantry-Closet, Updated Kitchen), Flooring (Hardwood)
- Level: Main
- Area: 180 Square Feet
- Dimensions: 18X10
Laundry
- Features: Flooring (Ceramic Tile)
- Level: Lower
- Area: 36 Square Feet
- Dimensions: 6X6
Living room
- Features: Flooring (Hardwood)
- Level: Main
- Area: 224 Square Feet
- Dimensions: 14X16
Other
- Level: Lower
- Area: 117 Square Feet
- Dimensions: 13X9
Heating
- Natural Gas, Forced Air
Cooling
- Central Air
Appliances
- Included: Double Oven, Microwave, Dishwasher, Refrigerator, Washer, Dryer, Disposal, Stainless Steel Appliance(s), Wine Refrigerator
- Laundry: Washer Hookup, Gas Dryer Hookup, In Unit
Features
- Storage, Walk-In Closet(s)
- Flooring: Hardwood
- Basement: Finished,Full,Walk-Out Access
- Number of fireplaces: 2
- Fireplace features: Wood Burning, Gas Starter, Family Room, Living Room
Interior area
- Total structure area: 0
- Total interior livable area: 2,200 sqft
Property
Parking
- Total spaces: 1
- Parking features: Off Alley, Garage Door Opener, Carport, On Site, Garage Owned, Detached, Garage
- Garage spaces: 1
- Has uncovered spaces: Yes
Accessibility
- Accessibility features: No Disability Access
Features
- Patio & porch: Deck, Patio
- Exterior features: Balcony
Details
- Parcel number: 17063310571002
- Special conditions: List Broker Must Accompany
Construction
Type & style
- Home type: Condo
- Property subtype: Condominium, Duplex, Single Family Residence
Materials
- Brick, Block
Condition
- New construction: No
- Year built: 2004
Utilities & green energy
- Sewer: Public Sewer
- Water: Lake Michigan
Community & neighborhood
Location
- Region: Chicago
HOA & financial
HOA
- Has HOA: Yes
- HOA fee: $194 monthly
- Amenities included: Storage
- Services included: Water, Insurance, Scavenger
Other
Other facts
- Listing terms: Conventional
- Ownership: Condo
Price history
| Date | Event | Price |
|---|---|---|
| 9/8/2025 | Sold | $770,000+2.7%$350/sqft |
Source: | ||
| 7/28/2025 | Contingent | $750,000$341/sqft |
Source: | ||
| 7/23/2025 | Listed for sale | $750,000+27.1%$341/sqft |
Source: | ||
| 1/15/2021 | Sold | $590,000-1.7%$268/sqft |
Source: | ||
| 12/15/2020 | Pending sale | $600,000$273/sqft |
Source: Compass #10952647 Report a problem | ||
Public tax history
| Year | Property taxes | Tax assessment |
|---|---|---|
| 2023 | $8,265 +3.2% | $42,368 |
| 2022 | $8,011 +2% | $42,368 |
| 2021 | $7,850 -9.9% | $42,368 +0.4% |
Find assessor info on the county website
Neighborhood: Ukrainian Village
Nearby schools
GreatSchools rating
- 4/10Columbus Elementary SchoolGrades: PK-8Distance: 0.3 mi
- 1/10Clemente Community Academy High SchoolGrades: 9-12Distance: 0.6 mi
Schools provided by the listing agent
- Elementary: Columbus Elementary School
- District: 299
Source: MRED as distributed by MLS GRID. This data may not be complete. We recommend contacting the local school district to confirm school assignments for this home.

Get pre-qualified for a loan
At Zillow Home Loans, we can pre-qualify you in as little as 5 minutes with no impact to your credit score.An equal housing lender. NMLS #10287.
Sell for more on Zillow
Get a free Zillow Showcase℠ listing and you could sell for .
$757,100
2% more+ $15,142
With Zillow Showcase(estimated)
$772,242

