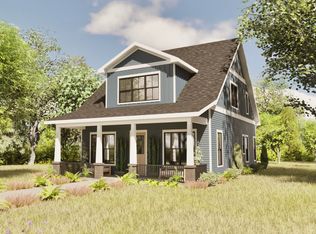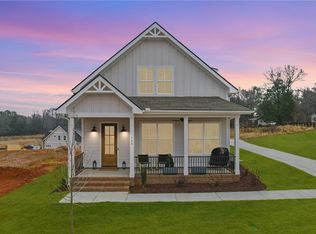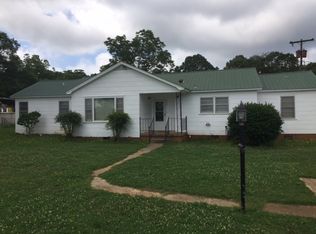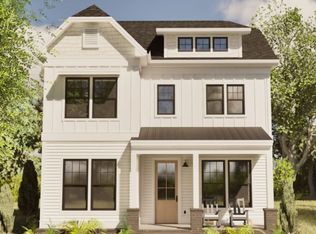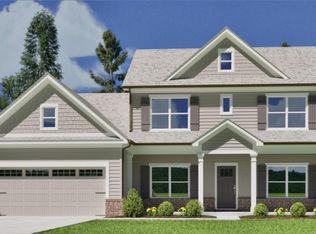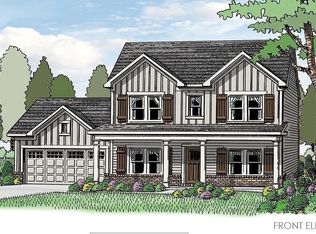Discover Morton Farms, a thoughtfully designed neighborhood where modern living meets small-town charm. Nestled in the heart of Pendleton, SC, this vibrant community offers an unparalleled lifestyle with resort-style amenities, scenic surroundings, and convenient access to the best of Upstate South Carolina.
At Morton Farms, every day feels like a retreat with amenities designed for relaxation, recreation, and connection: Pickleball Courts, Walking Trails, and Community Garden. The Best of Small-Town Charm & City Convenience,
Just minutes from Downtown Pendleton, Morton Farms offers the warmth of a quaint, historic town with the convenience of nearby city life. Explore local boutiques, charming cafés, and top-rated restaurants in a community that feels like it’s straight out of a Hallmark movie. For even more adventure, Morton Farms is just: 10 minutes to Clemson, 20 minutes to Anderson, 35 minutes to Greenville. With a variety of homesites and floor plans, Morton Farms offers something for everyone—whether you’re a first-time homebuyer, growing your family, or looking to downsize while enjoying a vibrant community atmosphere. Don’t miss your chance to be part of this exceptional neighborhood. Contact us today to explore available homes and discover why Morton Farms by Pinestone Builders is the perfect place to call home!
Pending
$598,716
203 Bostic Ct, Pendleton, SC 29670
3beds
2,200sqft
Est.:
Single Family Residence
Built in ----
7,405.2 Square Feet Lot
$583,000 Zestimate®
$272/sqft
$200/mo HOA
What's special
- 282 days |
- 17 |
- 0 |
Zillow last checked: 8 hours ago
Listing updated: January 19, 2026 at 07:18am
Listed by:
Brittany Fry 530-961-3011,
BHHS C Dan Joyner - Office A
Source: WUMLS,MLS#: 20286556 Originating MLS: Western Upstate Association of Realtors
Originating MLS: Western Upstate Association of Realtors
Facts & features
Interior
Bedrooms & bathrooms
- Bedrooms: 3
- Bathrooms: 3
- Full bathrooms: 2
- 1/2 bathrooms: 1
- Main level bathrooms: 1
- Main level bedrooms: 1
Rooms
- Room types: Laundry
Primary bedroom
- Level: Main
- Dimensions: 11x17
Bedroom 2
- Level: Upper
- Dimensions: 11x11
Bedroom 3
- Level: Upper
- Dimensions: 11x12
Primary bathroom
- Level: Main
- Dimensions: 9x8
Bathroom
- Level: Upper
- Dimensions: 6x13
Other
- Level: Main
- Dimensions: 11x7
Dining room
- Level: Main
- Dimensions: 9x16
Great room
- Level: Main
- Dimensions: 20X18
Half bath
- Level: Main
- Dimensions: 5x5
Kitchen
- Level: Main
- Dimensions: 9x16
Laundry
- Level: Main
- Dimensions: 9X12
Office
- Level: Main
- Dimensions: 11x11
Heating
- Natural Gas
Cooling
- Central Air, Forced Air, Zoned
Appliances
- Included: Dishwasher, Disposal, Gas Range, Gas Water Heater, Microwave, Tankless Water Heater
- Laundry: Washer Hookup, Electric Dryer Hookup
Features
- Ceiling Fan(s), Dual Sinks, Granite Counters, Bath in Primary Bedroom, Main Level Primary, Quartz Counters, Smooth Ceilings, Shower Only, Walk-In Closet(s), Walk-In Shower
- Flooring: Carpet, Ceramic Tile, Luxury Vinyl Plank, Wood
- Windows: Insulated Windows
- Basement: None
Interior area
- Total structure area: 2,200
- Total interior livable area: 2,200 sqft
Property
Parking
- Total spaces: 2
- Parking features: Detached, Garage, Driveway, Garage Door Opener
- Garage spaces: 2
Accessibility
- Accessibility features: Low Threshold Shower
Features
- Levels: Two
- Stories: 2
- Patio & porch: Front Porch, Patio
- Exterior features: Sprinkler/Irrigation, Porch, Patio
Lot
- Size: 7,405.2 Square Feet
- Features: Corner Lot, Cul-De-Sac, City Lot, Steep Slope, Subdivision
Details
- Parcel number: 402601014
Construction
Type & style
- Home type: SingleFamily
- Architectural style: Craftsman
- Property subtype: Single Family Residence
Materials
- Brick, Cement Siding
- Foundation: Slab
- Roof: Architectural,Shingle
Condition
- To Be Built
Details
- Builder name: Pinestone Builders
Utilities & green energy
- Sewer: Public Sewer
- Water: Public
- Utilities for property: Electricity Available, Natural Gas Available, Sewer Available, Water Available, Underground Utilities
Community & HOA
Community
- Features: Common Grounds/Area, Trails/Paths
- Security: Smoke Detector(s)
- Subdivision: Morton Farms
HOA
- Has HOA: Yes
- Services included: Maintenance Grounds, Street Lights
- HOA fee: $2,400 annually
Location
- Region: Pendleton
Financial & listing details
- Price per square foot: $272/sqft
- Date on market: 4/19/2025
- Cumulative days on market: 163 days
- Listing agreement: Exclusive Right To Sell
Estimated market value
$583,000
$554,000 - $612,000
$2,006/mo
Price history
Price history
| Date | Event | Price |
|---|---|---|
| 1/19/2026 | Pending sale | $598,716$272/sqft |
Source: | ||
| 1/19/2026 | Listed for sale | $598,716$272/sqft |
Source: | ||
| 9/22/2025 | Pending sale | $598,716$272/sqft |
Source: | ||
| 9/22/2025 | Price change | $598,716+7.8%$272/sqft |
Source: | ||
| 7/26/2025 | Pending sale | $555,200$252/sqft |
Source: | ||
Public tax history
Public tax history
Tax history is unavailable.BuyAbility℠ payment
Est. payment
$3,505/mo
Principal & interest
$2831
Property taxes
$264
Other costs
$410
Climate risks
Neighborhood: 29670
Nearby schools
GreatSchools rating
- 8/10Pendleton Elementary SchoolGrades: PK-6Distance: 0.4 mi
- 9/10Riverside Middle SchoolGrades: 7-8Distance: 1.5 mi
- 6/10Pendleton High SchoolGrades: 9-12Distance: 2.6 mi
Schools provided by the listing agent
- Elementary: Pendleton Elem
- Middle: Riverside Middl
- High: Pendleton High
Source: WUMLS. This data may not be complete. We recommend contacting the local school district to confirm school assignments for this home.
