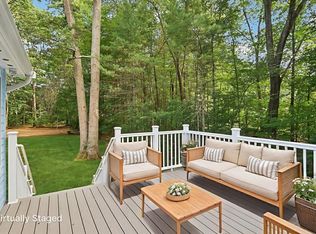This charming, beautifully landscaped, tree lined property, with close to an acre of specious front and backyard for the family or pets to play! Built in 1950, this 3 bedroom, 1 bathroom home, offers 1,228 sq.ft. of space in the main floor with hardwood floors in living/bedrooms, multi sided fireplace, large family room off the kitchen, with an additional 1,372 sq, ft. of space in a partially finished basement. If looking for a starter home or a serene setting to retire this could be the perfect home situated within walking distance from 2 award winning golf courses, minutes from the highway, and just 20 minutes from Boston. Please call for a showing. Buyer to perform due diligence
This property is off market, which means it's not currently listed for sale or rent on Zillow. This may be different from what's available on other websites or public sources.
