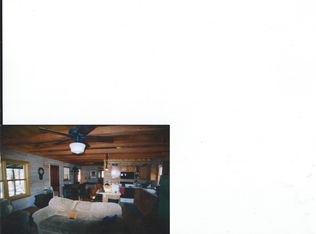Located in Thompson Draw II, this beautiful two bedroom, one-bathroom cabin sits on an acre of land and is surrounded by National Forest. This home sits back from the road and welcomes you with an inviting covered front porch. The open concept living room is anchored by a large stone fireplace and features knotty pine vaulted ceilings with exposed beams, milk-washed cedar plank walls and longleaf heart pine flooring, which runs throughout the home. Updated Anderson wood windows allow for an abundance of natural light and views of the majestic Ponderosa Pines. In the kitchen you will find ample cabinet space and large breakfast bar with seating for all your guests. Bathroom has been updated with granite countertops and an antique claw foot tub.
This property is off market, which means it's not currently listed for sale or rent on Zillow. This may be different from what's available on other websites or public sources.
