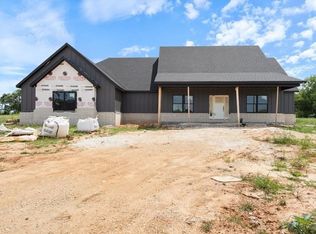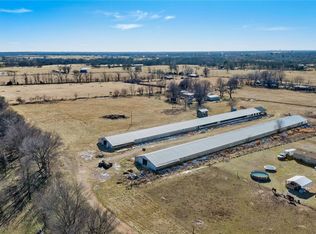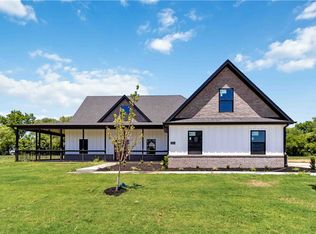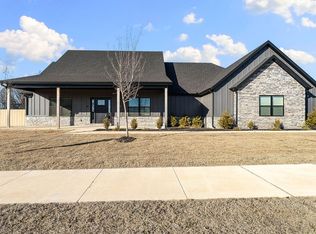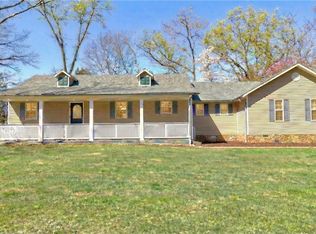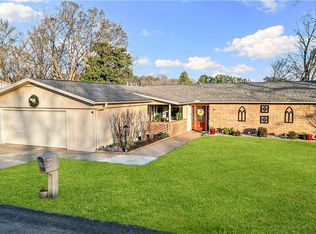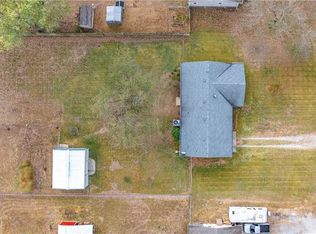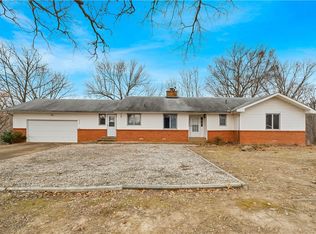Rebuilt in 2014...Discover the perfect blend of charm and privacy in this rebuilt home on 2.16 acres. This property underwent a complete down-to-the-studs transformation in 2014—including all new electrical, plumbing, roof, and interior—creating a stylish western-inspired theme. 4 bedrooms/ 2 full baths, wood burning stove, and open floor plan. Step outside to enjoy a huge screened-in room and large patio, ideal for relaxing and entertaining. The property also boasts a 30x40 shop with two double doors, perfect for storage, hobbies, equipment, or workspace. Convenient location provides privacy without sacrificing quick access to town.
For sale
Price cut: $15K (1/12)
$420,000
2030 Bussey Ln, Pea Ridge, AR 72751
4beds
2,092sqft
Est.:
Single Family Residence
Built in 1960
2.16 Acres Lot
$408,500 Zestimate®
$201/sqft
$-- HOA
What's special
Stylish western-inspired themeLarge patioOpen floor planWood burning stoveHuge screened-in room
- 233 days |
- 813 |
- 18 |
Zillow last checked: 8 hours ago
Listing updated: January 12, 2026 at 02:57pm
Listed by:
Denise Carrigan 479-636-2200,
Lindsey & Assoc Inc Branch 479-636-2200
Source: ArkansasOne MLS,MLS#: 1314239 Originating MLS: Northwest Arkansas Board of REALTORS MLS
Originating MLS: Northwest Arkansas Board of REALTORS MLS
Tour with a local agent
Facts & features
Interior
Bedrooms & bathrooms
- Bedrooms: 4
- Bathrooms: 2
- Full bathrooms: 2
Primary bedroom
- Level: Main
- Dimensions: 11.5x13.4
Bedroom
- Level: Main
- Dimensions: 12.2x8.10
Bedroom
- Level: Main
- Dimensions: 9.9x9.9
Bedroom
- Level: Main
- Dimensions: 11.5x14.11
Kitchen
- Level: Main
- Dimensions: 20.2x12.7
Living room
- Level: Main
- Dimensions: 20x26.4
Living room
- Features: Multiple Living Areas
- Level: Main
- Dimensions: 15.9x19.5
Utility room
- Level: Main
- Dimensions: 10.3x8.10
Workshop
- Level: Main
- Dimensions: 30x40
Heating
- Central, Heat Pump
Cooling
- Heat Pump
Appliances
- Included: Electric Cooktop, Electric Oven, Electric Range, Electric Water Heater, Propane Cooktop
Features
- Built-in Features, Eat-in Kitchen, Pantry, Window Treatments, Multiple Living Areas
- Flooring: Luxury Vinyl Plank
- Windows: Double Pane Windows, Vinyl, Drapes
- Basement: None,Crawl Space
- Number of fireplaces: 1
- Fireplace features: Family Room
Interior area
- Total structure area: 2,092
- Total interior livable area: 2,092 sqft
Property
Parking
- Total spaces: 4
- Parking features: Detached, Garage
- Has garage: Yes
- Covered spaces: 4
Features
- Levels: One
- Stories: 1
- Patio & porch: Covered, Porch, Screened
- Exterior features: Gravel Driveway
- Pool features: None
- Fencing: Partial,Wire
- Waterfront features: None
Lot
- Size: 2.16 Acres
- Features: Level, Near Park, Outside City Limits, Wooded
Details
- Additional structures: Outbuilding, Workshop
- Parcel number: 1805567000
- Special conditions: None
- Wooded area: 0
Construction
Type & style
- Home type: SingleFamily
- Architectural style: Traditional
- Property subtype: Single Family Residence
Materials
- Cedar, Metal Siding
- Foundation: Crawlspace, Slab
- Roof: Metal
Condition
- New construction: No
- Year built: 1960
Utilities & green energy
- Sewer: Septic Tank
- Water: Public
- Utilities for property: Electricity Available, Septic Available, Water Available
Community & HOA
Community
- Features: Park
- Security: Smoke Detector(s)
- Subdivision: 29-21-29-Rural
Location
- Region: Pea Ridge
Financial & listing details
- Price per square foot: $201/sqft
- Tax assessed value: $393,715
- Annual tax amount: $1,107
- Date on market: 7/10/2025
- Cumulative days on market: 232 days
- Listing terms: ARM,Conventional,FHA,USDA Loan,VA Loan
Estimated market value
$408,500
$388,000 - $429,000
$1,982/mo
Price history
Price history
| Date | Event | Price |
|---|---|---|
| 1/12/2026 | Price change | $420,000-3.4%$201/sqft |
Source: | ||
| 9/9/2025 | Price change | $435,000-3.3%$208/sqft |
Source: | ||
| 7/11/2025 | Listed for sale | $450,000+3.4%$215/sqft |
Source: | ||
| 2/14/2025 | Listing removed | $435,000$208/sqft |
Source: | ||
| 12/30/2024 | Price change | $435,000-3.3%$208/sqft |
Source: | ||
| 11/11/2024 | Listed for sale | $450,000+138.1%$215/sqft |
Source: | ||
| 6/3/2014 | Sold | $189,000$90/sqft |
Source: Public Record Report a problem | ||
Public tax history
Public tax history
| Year | Property taxes | Tax assessment |
|---|---|---|
| 2024 | $1,107 -11.9% | $30,960 |
| 2023 | $1,256 -3.8% | $30,960 |
| 2022 | $1,306 +0.1% | $30,960 |
| 2021 | $1,305 -3.5% | $30,960 -18.9% |
| 2020 | $1,353 -1.8% | $38,170 |
| 2019 | $1,378 | $38,170 |
| 2018 | $1,378 +9.6% | $38,170 |
| 2017 | $1,257 | $38,170 |
| 2016 | $1,257 | $38,170 +23.3% |
| 2015 | $1,257 +642.8% | $30,960 +849.7% |
| 2014 | $169 +0.4% | $3,260 |
| 2013 | $169 | $3,260 |
| 2012 | -- | $3,260 |
| 2011 | $163 | $3,260 -28.5% |
| 2010 | -- | $4,560 |
| 2009 | -- | $4,560 |
| 2008 | -- | $4,560 -60.8% |
| 2005 | -- | $11,630 |
| 2004 | -- | $11,630 |
| 2003 | -- | $11,630 +5.2% |
| 2002 | -- | $11,060 -72.2% |
| 2001 | -- | $39,820 |
| 2000 | -- | $39,820 |
Find assessor info on the county website
BuyAbility℠ payment
Est. payment
$2,173/mo
Principal & interest
$1974
Property taxes
$199
Climate risks
Neighborhood: 72751
Nearby schools
GreatSchools rating
- 8/10Pea Ridge Intermediate SchoolGrades: 3-4Distance: 1.1 mi
- 5/10Pea Ridge Junior High SchoolGrades: 7-9Distance: 1.7 mi
- 5/10Pea Ridge High SchoolGrades: 10-12Distance: 1.7 mi
Schools provided by the listing agent
- District: Pea Ridge
Source: ArkansasOne MLS. This data may not be complete. We recommend contacting the local school district to confirm school assignments for this home.
