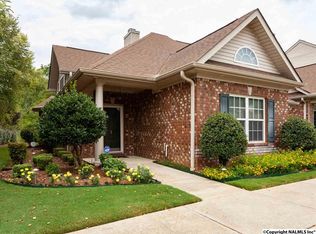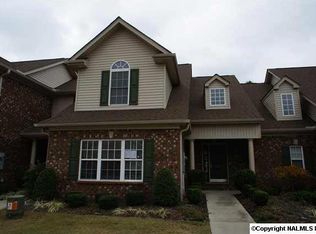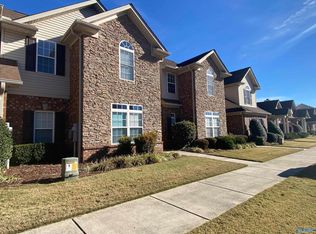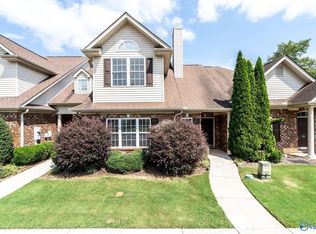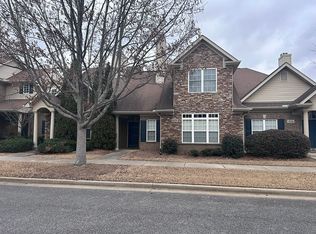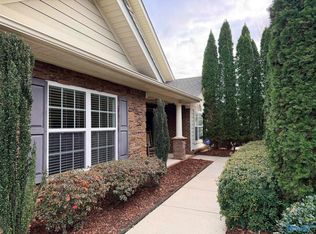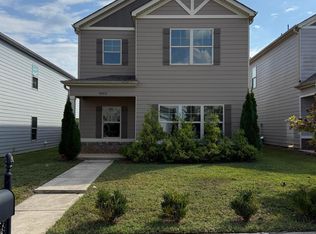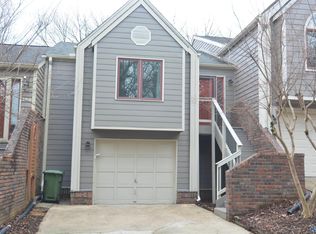Perfectly situated in a convenient location. The widening of Blake Bottom is underway but when complete will benefit!! Upon entering, you'll be greeted by a warm and cozy living room with a corner fireplace, suitable for entertaining or relaxation. The open layout flows seamlessly to the formal dining and kitchen, all with gleaming hardwoods. Bright kitchen with eat in area. One of the highlights is the privacy fenced patio area-then just beyond the fence is a park like setting with a gentle creek and picnic tables and park benches. The master bedroom is on the main level with private glamour bath and the 2nd is upstairs with a full bathroom and a loft area. NEW ROOF and one HVAC replaced!
For sale
Price cut: $2K (12/31)
$266,899
2031 Blake Bottom Rd #2, Huntsville, AL 35806
2beds
1,770sqft
Est.:
Townhouse
Built in 2008
-- sqft lot
$-- Zestimate®
$151/sqft
$105/mo HOA
What's special
Corner fireplaceFormal diningPrivacy fenced patio areaOpen layoutLoft area
- 280 days |
- 364 |
- 12 |
Zillow last checked: 8 hours ago
Listing updated: February 16, 2026 at 05:03am
Listed by:
Nichele Cooper 256-694-8833,
Southern Elite Realty HSV-BR,
Misty Pierce 256-763-3382,
Southern Elite Realty Athens
Source: ValleyMLS,MLS#: 21889100
Tour with a local agent
Facts & features
Interior
Bedrooms & bathrooms
- Bedrooms: 2
- Bathrooms: 3
- Full bathrooms: 2
- 1/2 bathrooms: 1
Rooms
- Room types: Master Bedroom, Living Room, Bedroom 2, Dining Room, Kitchen, Breakfast, Glabath, Laundry, Loft
Primary bedroom
- Features: 9’ Ceiling, Ceiling Fan(s), Carpet, Window Cov
- Level: First
- Area: 208
- Dimensions: 16 x 13
Bedroom 2
- Features: Ceiling Fan(s), Carpet, Window Cov
- Level: Second
- Area: 132
- Dimensions: 12 x 11
Bathroom 1
- Features: Smooth Ceiling, Tile, Walk-In Closet(s)
- Level: First
Dining room
- Features: Wood Floor
- Level: First
- Area: 154
- Dimensions: 11 x 14
Kitchen
- Features: Eat-in Kitchen, Pantry, Window Cov, Wood Floor
- Level: First
- Area: 120
- Dimensions: 10 x 12
Living room
- Features: Ceiling Fan(s), Fireplace, Window Cov, Wood Floor
- Level: First
- Area: 252
- Dimensions: 18 x 14
Laundry room
- Features: Tile, Window Cov
- Level: First
- Area: 36
- Dimensions: 6 x 6
Loft
- Features: Carpet
- Level: Second
- Area: 168
- Dimensions: 14 x 12
Heating
- Central 2
Cooling
- Central 2
Features
- Has basement: No
- Number of fireplaces: 1
- Fireplace features: One
Interior area
- Total interior livable area: 1,770 sqft
Property
Parking
- Parking features: Parking Lot
Features
- Levels: Two
- Stories: 2
- Waterfront features: Creek, Stream/Creek
Details
- Parcel number: 1501110003021001
Construction
Type & style
- Home type: Townhouse
- Property subtype: Townhouse
Materials
- Foundation: Slab
Condition
- New construction: No
- Year built: 2008
Details
- Builder name: WOODLAND HOMES
Utilities & green energy
- Sewer: Public Sewer
- Water: Public
Community & HOA
Community
- Subdivision: Indian Creek Townhomes
HOA
- Has HOA: Yes
- HOA fee: $315 quarterly
- HOA name: Indian Creek Townhomes
Location
- Region: Huntsville
Financial & listing details
- Price per square foot: $151/sqft
- Tax assessed value: $262,700
- Annual tax amount: $1,888
- Date on market: 5/19/2025
Estimated market value
Not available
Estimated sales range
Not available
Not available
Price history
Price history
| Date | Event | Price |
|---|---|---|
| 12/31/2025 | Price change | $266,899-0.7%$151/sqft |
Source: | ||
| 9/30/2025 | Listed for sale | $268,899$152/sqft |
Source: | ||
| 9/19/2025 | Contingent | $268,899$152/sqft |
Source: | ||
| 8/7/2025 | Price change | $268,899-1.5%$152/sqft |
Source: | ||
| 7/12/2025 | Price change | $272,890-0.7%$154/sqft |
Source: | ||
| 6/21/2025 | Price change | $274,8950%$155/sqft |
Source: | ||
| 5/19/2025 | Listed for sale | $274,900+52.7%$155/sqft |
Source: | ||
| 7/2/2008 | Sold | $180,000$102/sqft |
Source: Public Record Report a problem | ||
Public tax history
Public tax history
| Year | Property taxes | Tax assessment |
|---|---|---|
| 2025 | $1,888 +5% | $52,540 +5% |
| 2024 | $1,797 +3.7% | $50,060 +3.6% |
| 2023 | $1,733 +53.7% | $48,300 +54.3% |
| 2022 | $1,127 | $31,300 |
| 2021 | $1,127 +6.3% | $31,300 +6.2% |
| 2020 | $1,061 +3% | $29,480 +2.9% |
| 2019 | $1,030 | $28,640 +5% |
| 2018 | $1,030 +5.1% | $27,280 |
| 2017 | $981 | $27,280 -9.7% |
| 2016 | $981 -9.8% | $30,200 -20.5% |
| 2015 | $1,087 -18.5% | $37,980 +2.5% |
| 2014 | $1,335 | $37,060 |
| 2013 | -- | $37,060 |
| 2012 | -- | $37,060 |
| 2011 | -- | $37,060 |
Find assessor info on the county website
BuyAbility℠ payment
Est. payment
$1,461/mo
Principal & interest
$1260
HOA Fees
$105
Property taxes
$96
Climate risks
Neighborhood: Jacobs Cove
Nearby schools
GreatSchools rating
- 10/10Monrovia Elementary SchoolGrades: PK-5Distance: 0.2 mi
- 10/10Monrovia Middle SchoolGrades: 6-8Distance: 0.4 mi
- 6/10Sparkman High SchoolGrades: 10-12Distance: 3.4 mi
Schools provided by the listing agent
- Elementary: Monrovia
- Middle: Monrovia
- High: Sparkman
Source: ValleyMLS. This data may not be complete. We recommend contacting the local school district to confirm school assignments for this home.
