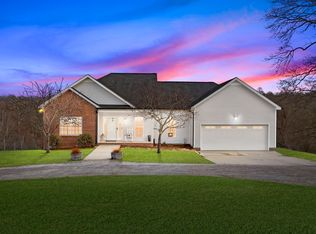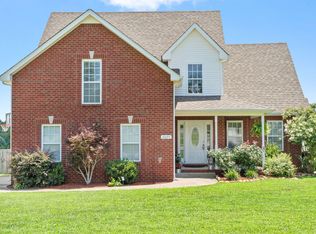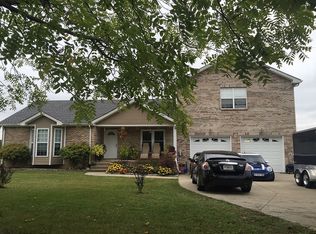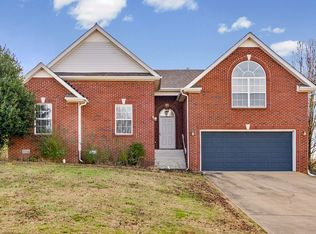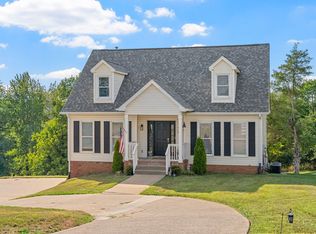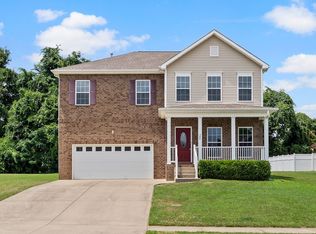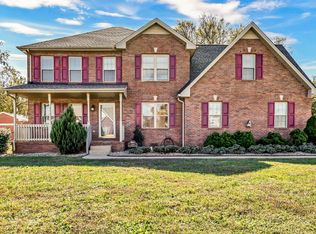Step inside this well maintained ranch style home featuring a split bedroom plan, freshly painted interiors and gorgeous hardwood flooring throughout the entry, dining room, family room, and primary suite. The spacious family room is warm and welcoming with a vaulted ceiling and a cozy gas log fireplace, perfect for gathering and relaxing. The kitchen is designed for both function and style, offering stainless steel appliances, a generous pantry, and ample cabinet and counter space—ideal for everyday living and entertaining. The primary bedroom has a vaulted ceiling, ceiling fan, and a spacious ensuite bathroom complete with a double-sink vanity, garden tub, separate shower, and a large walk-in closet. The partially finished basement offers incredible flexibility with a spacious multi-purpose room and full bath, making it perfect for a Rec Room, home office, playroom, media room or man cave...the choice is yours. There’s also a 2-car garage with exceptional storage—including a 9’x20’ storage area in the garage and an additional 8’x31’ storage room in the unfinished portion of the basement. Enjoy outdoor living with an open deck on the main level and a concrete patio below, overlooking 2.6 acres with a small creek at the rear of the property. This home offers a rare opportunity to own a beautiful property with acreage, no city taxes, and no HOA—all while enjoying the peace and charm of country living. Don’t miss your chance to make this your home!
Active
Price cut: $10K (1/16)
$415,000
2031 Ferry Rd, Clarksville, TN 37040
3beds
1,896sqft
Est.:
Single Family Residence, Residential
Built in 2010
2.67 Acres Lot
$-- Zestimate®
$219/sqft
$-- HOA
What's special
Cozy gas log fireplacePartially finished basementGenerous pantryStainless steel appliancesSplit bedroom planSpacious multi-purpose roomLarge walk-in closet
- 100 days |
- 1,513 |
- 113 |
Zillow last checked: 8 hours ago
Listing updated: January 16, 2026 at 10:12am
Listing Provided by:
Linda Hales 931-320-2895,
Keller Williams Realty Clarksville 931-648-8500
Source: RealTracs MLS as distributed by MLS GRID,MLS#: 3014138
Tour with a local agent
Facts & features
Interior
Bedrooms & bathrooms
- Bedrooms: 3
- Bathrooms: 3
- Full bathrooms: 3
- Main level bedrooms: 3
Bedroom 1
- Features: Full Bath
- Level: Full Bath
- Area: 195 Square Feet
- Dimensions: 15x13
Bedroom 2
- Features: Walk-In Closet(s)
- Level: Walk-In Closet(s)
- Area: 121 Square Feet
- Dimensions: 11x11
Bedroom 3
- Area: 110 Square Feet
- Dimensions: 11x10
Primary bathroom
- Features: Double Vanity
- Level: Double Vanity
Dining room
- Features: Formal
- Level: Formal
- Area: 121 Square Feet
- Dimensions: 11x11
Kitchen
- Features: Pantry
- Level: Pantry
- Area: 160 Square Feet
- Dimensions: 16x10
Living room
- Area: 234 Square Feet
- Dimensions: 18x13
Other
- Features: Utility Room
- Level: Utility Room
- Area: 36 Square Feet
- Dimensions: 6x6
Recreation room
- Features: Basement Level
- Level: Basement Level
- Area: 352 Square Feet
- Dimensions: 22x16
Heating
- Central, Electric
Cooling
- Central Air, Electric
Appliances
- Included: Electric Oven, Electric Range, Dishwasher, Microwave, Refrigerator, Stainless Steel Appliance(s)
- Laundry: Electric Dryer Hookup, Washer Hookup
Features
- Ceiling Fan(s), Entrance Foyer, High Ceilings, Pantry, Walk-In Closet(s)
- Flooring: Carpet, Wood
- Basement: Full
- Number of fireplaces: 1
- Fireplace features: Family Room, Gas
Interior area
- Total structure area: 1,896
- Total interior livable area: 1,896 sqft
- Finished area above ground: 1,442
- Finished area below ground: 454
Property
Parking
- Total spaces: 6
- Parking features: Garage Door Opener, Garage Faces Side, Driveway
- Garage spaces: 2
- Uncovered spaces: 4
Features
- Levels: Two
- Stories: 1
- Patio & porch: Patio, Covered, Deck
Lot
- Size: 2.67 Acres
Details
- Parcel number: 063101G A 01600 00017101B
- Special conditions: Standard
Construction
Type & style
- Home type: SingleFamily
- Architectural style: Ranch
- Property subtype: Single Family Residence, Residential
Materials
- Brick, Vinyl Siding
- Roof: Shingle
Condition
- New construction: No
- Year built: 2010
Utilities & green energy
- Sewer: Septic Tank
- Water: Public
- Utilities for property: Electricity Available, Water Available
Community & HOA
Community
- Subdivision: L & B Estates
HOA
- Has HOA: No
Location
- Region: Clarksville
Financial & listing details
- Price per square foot: $219/sqft
- Tax assessed value: $373,200
- Annual tax amount: $1,959
- Date on market: 10/11/2025
- Electric utility on property: Yes
Estimated market value
Not available
Estimated sales range
Not available
Not available
Price history
Price history
| Date | Event | Price |
|---|---|---|
| 1/16/2026 | Price change | $415,000-2.4%$219/sqft |
Source: | ||
| 11/15/2025 | Listed for sale | $425,000$224/sqft |
Source: | ||
| 10/25/2025 | Contingent | $425,000$224/sqft |
Source: | ||
| 10/11/2025 | Listed for sale | $425,000+88.9%$224/sqft |
Source: | ||
| 4/10/2018 | Sold | $225,000$119/sqft |
Source: Public Record Report a problem | ||
Public tax history
Public tax history
| Year | Property taxes | Tax assessment |
|---|---|---|
| 2024 | $1,959 +16.5% | $93,300 +65.9% |
| 2023 | $1,682 | $56,250 |
| 2022 | $1,682 0% | $56,250 |
Find assessor info on the county website
BuyAbility℠ payment
Est. payment
$2,313/mo
Principal & interest
$1985
Property taxes
$183
Home insurance
$145
Climate risks
Neighborhood: 37040
Nearby schools
GreatSchools rating
- 7/10Cumberland Hghts Elementary SchoolGrades: PK-5Distance: 2.9 mi
- 7/10Montgomery Central Middle SchoolGrades: 6-8Distance: 4.7 mi
- 6/10Montgomery Central High SchoolGrades: 9-12Distance: 4.8 mi
Schools provided by the listing agent
- Elementary: Cumberland Heights Elementary
- Middle: Montgomery Central Middle
- High: Montgomery Central High
Source: RealTracs MLS as distributed by MLS GRID. This data may not be complete. We recommend contacting the local school district to confirm school assignments for this home.
- Loading
- Loading
