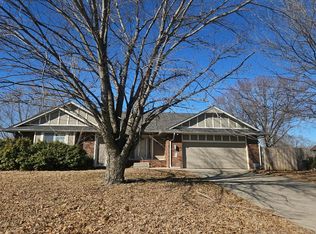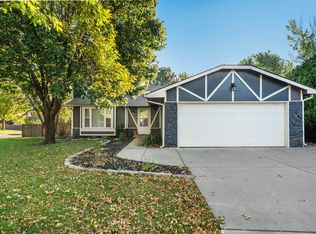Sold
Price Unknown
2031 N Burning Tree Rd, Derby, KS 67037
4beds
2,010sqft
Single Family Onsite Built
Built in 1980
0.42 Acres Lot
$284,900 Zestimate®
$--/sqft
$2,063 Estimated rent
Home value
$284,900
$259,000 - $313,000
$2,063/mo
Zestimate® history
Loading...
Owner options
Explore your selling options
What's special
This incredible home is in Derby. To master suites, one on the main level and one in the finished basement. The house has been remodeled with nice finishes—granite countertops in the kitchen and baths. The home features four full bathrooms, all of which have been updated. The fenced-in backyard features an extended covered patio, perfect for entertaining and barbecues. It also accommodates an 8x12 shed for tools and mowers. All the appliances will be staying with the house, along with the washer and dryer. Kitchen appliances are stainless steel. The basement master suite has a 4ft walk-in tile shower and vanity with a California closet. Roof is 6 years old.
Zillow last checked: 8 hours ago
Listing updated: July 25, 2025 at 08:07pm
Listed by:
Laurie Ungles 316-644-5457,
Keller Williams Hometown Partners
Source: SCKMLS,MLS#: 657218
Facts & features
Interior
Bedrooms & bathrooms
- Bedrooms: 4
- Bathrooms: 4
- Full bathrooms: 4
Primary bedroom
- Description: Carpet
- Level: Basement
- Area: 280.6
- Dimensions: 15.07x18.62
Primary bedroom
- Description: Carpet
- Level: Main
- Area: 152.53
- Dimensions: 10.95x13.93
Bedroom
- Description: Carpet
- Level: Main
- Area: 98.89
- Dimensions: 10.61x9.32
Bedroom
- Description: Carpet
- Level: Main
- Area: 94.27
- Dimensions: 11.13x8.47
Family room
- Description: Carpet
- Level: Basement
- Area: 299.91
- Dimensions: 13x23.07
Kitchen
- Description: Luxury Vinyl
- Level: Main
- Area: 183.16
- Dimensions: 9.52x19.24
Living room
- Description: Luxury Vinyl
- Level: Main
- Area: 229.62
- Dimensions: 15.61x14.71
Heating
- Forced Air, Natural Gas
Cooling
- Central Air, Electric
Appliances
- Included: Dishwasher, Disposal, Refrigerator, Range, Washer, Dryer
- Laundry: In Basement, 220 equipment
Features
- Ceiling Fan(s), Walk-In Closet(s)
- Doors: Storm Door(s)
- Windows: Window Coverings-Part, Storm Window(s), Skylight(s)
- Basement: Finished
- Number of fireplaces: 1
- Fireplace features: One, Living Room
Interior area
- Total interior livable area: 2,010 sqft
- Finished area above ground: 1,036
- Finished area below ground: 974
Property
Parking
- Total spaces: 2
- Parking features: Attached, Garage Door Opener
- Garage spaces: 2
Features
- Levels: One
- Stories: 1
- Patio & porch: Covered
- Exterior features: Guttering - ALL, Irrigation Well
- Fencing: Wood
Lot
- Size: 0.42 Acres
- Features: Irregular Lot
Details
- Additional structures: Storage
- Parcel number: 2173604201034.00
Construction
Type & style
- Home type: SingleFamily
- Architectural style: Ranch
- Property subtype: Single Family Onsite Built
Materials
- Frame w/More than 50% Mas
- Foundation: Full, Day Light
- Roof: Composition
Condition
- Year built: 1980
Utilities & green energy
- Gas: Natural Gas Available
- Utilities for property: Sewer Available, Natural Gas Available, Public
Community & neighborhood
Community
- Community features: Sidewalks
Location
- Region: Derby
- Subdivision: NORTH VILLAGE
HOA & financial
HOA
- Has HOA: No
Other
Other facts
- Ownership: Individual
- Road surface type: Paved
Price history
Price history is unavailable.
Public tax history
| Year | Property taxes | Tax assessment |
|---|---|---|
| 2024 | $3,578 +3.7% | $26,634 +6.8% |
| 2023 | $3,450 +12.1% | $24,944 |
| 2022 | $3,077 -1.8% | -- |
Find assessor info on the county website
Neighborhood: 67037
Nearby schools
GreatSchools rating
- 5/10Derby Hills Elementary SchoolGrades: PK-5Distance: 0.3 mi
- 7/10Derby North Middle SchoolGrades: 6-8Distance: 1.6 mi
- 4/10Derby High SchoolGrades: 9-12Distance: 1.7 mi
Schools provided by the listing agent
- Elementary: Derby Hills
- Middle: Derby North
- High: Derby
Source: SCKMLS. This data may not be complete. We recommend contacting the local school district to confirm school assignments for this home.

