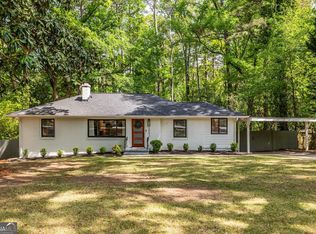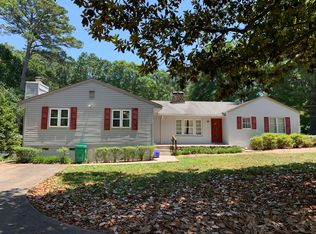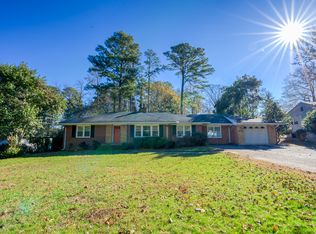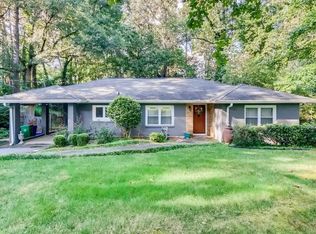Live 1 mile from Emory & close to downtown Decatur without city taxes! Bathed in natural light with a spacious screened porch, this all brick home with granite foundation shines inside & out. On the main, find 3 large bedrooms and 2 bathrooms. Below, find studio living with separate entrance, kitchen, bedroom & bathroom, perfect for guests, in-laws, an au pair, etc. This home also offers large, dry basement with tandem 2-car garage. Located in a great school district, near restaurants, churches, tennis, access to Leafmore swim club, and super convenient to I-85.
This property is off market, which means it's not currently listed for sale or rent on Zillow. This may be different from what's available on other websites or public sources.



