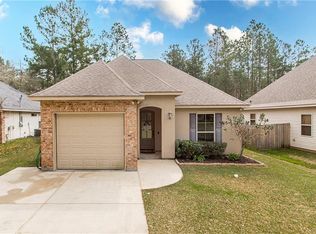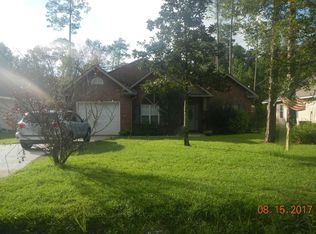Closed
Price Unknown
20354 Helenbirg Rd, Covington, LA 70433
3beds
1,543sqft
Single Family Residence
Built in 2018
8,400 Square Feet Lot
$282,800 Zestimate®
$--/sqft
$2,108 Estimated rent
Maximize your home sale
Get more eyes on your listing so you can sell faster and for more.
Home value
$282,800
$269,000 - $297,000
$2,108/mo
Zestimate® history
Loading...
Owner options
Explore your selling options
What's special
This meticulously kept treasure is located in a highly desirable residential area with easy access to shopping, restaurants, entertainment, and main thoroughfares. Just 4 years old, the home is enhanced by the builder’s artistry and attention to detail. Designed for the times, it has an inviting wide open and light-filled floor plan, beautifully appointed kitchen, dining area with a bay window and a lavish primary suite and bath. Spacious fenced yard and lovely covered patio for outdoor entertaining.
Zillow last checked: 8 hours ago
Listing updated: June 29, 2023 at 12:51am
Listed by:
Susan Kagan 504-812-3060,
Compass Covington (LATT27)
Bought with:
Jeffery Frederick
KELLER WILLIAMS REALTY 455-0100
Source: GSREIN,MLS#: 2377319
Facts & features
Interior
Bedrooms & bathrooms
- Bedrooms: 3
- Bathrooms: 2
- Full bathrooms: 2
Primary bedroom
- Description: Flooring: Plank,Simulated Wood
- Level: Lower
- Dimensions: 14.7000 x 11.9000
Bedroom
- Description: Flooring: Carpet
- Level: Lower
- Dimensions: 10.6000 x 9.9000
Bedroom
- Description: Flooring: Carpet
- Level: Lower
- Dimensions: 10.8000 x 9.7000
Primary bathroom
- Description: Flooring: Tile
- Level: Lower
- Dimensions: 10.0000 x 9.0000
Dining room
- Description: Flooring: Plank,Simulated Wood
- Level: Lower
- Dimensions: 10.5000 x 8.0000
Kitchen
- Description: Flooring: Plank,Simulated Wood
- Level: Lower
- Dimensions: 13.5000 x 11.7000
Living room
- Description: Flooring: Plank,Simulated Wood
- Level: Lower
- Dimensions: 16.0000 x 12.0000
Heating
- Central
Cooling
- Central Air, 1 Unit
Appliances
- Included: Dishwasher, Microwave, Oven, Range
Features
- Tray Ceiling(s), Ceiling Fan(s), Granite Counters, Pantry, Stainless Steel Appliances
- Windows: Screens
- Has fireplace: No
- Fireplace features: None
Interior area
- Total structure area: 1,824
- Total interior livable area: 1,543 sqft
Property
Parking
- Parking features: Garage, One Space, Garage Door Opener
- Has garage: Yes
Features
- Levels: One
- Stories: 1
- Patio & porch: Concrete, Covered
- Exterior features: Fence
- Pool features: None
Lot
- Size: 8,400 sqft
- Dimensions: 60 x 140
- Features: Outside City Limits, Rectangular Lot
Details
- Parcel number: 34777
- Special conditions: None
Construction
Type & style
- Home type: SingleFamily
- Architectural style: Traditional
- Property subtype: Single Family Residence
Materials
- Brick, Stucco, Vinyl Siding
- Foundation: Slab
- Roof: Shingle
Condition
- Excellent,Resale
- New construction: No
- Year built: 2018
Details
- Builder name: Berners
Utilities & green energy
- Sewer: Treatment Plant
- Water: Public
Green energy
- Energy efficient items: Insulation, Windows
Community & neighborhood
Security
- Security features: Security System, Smoke Detector(s)
Location
- Region: Covington
- Subdivision: The Birg Boulevard
Price history
| Date | Event | Price |
|---|---|---|
| 12/8/2025 | Listing removed | $289,000$187/sqft |
Source: | ||
| 8/18/2025 | Price change | $289,000-2%$187/sqft |
Source: | ||
| 3/6/2025 | Listed for sale | $295,000+6.1%$191/sqft |
Source: | ||
| 2/24/2023 | Sold | -- |
Source: | ||
| 1/19/2023 | Pending sale | $278,000$180/sqft |
Source: | ||
Public tax history
| Year | Property taxes | Tax assessment |
|---|---|---|
| 2024 | $1,773 +32.5% | $21,873 +20% |
| 2023 | $1,338 0% | $18,222 |
| 2022 | $1,338 +0.2% | $18,222 |
Find assessor info on the county website
Neighborhood: 70433
Nearby schools
GreatSchools rating
- 5/10Pine View Middle SchoolGrades: 4-6Distance: 4.2 mi
- 7/10Fontainebleau Junior High SchoolGrades: 7-8Distance: 2.8 mi
- 8/10Fontainebleau High SchoolGrades: 9-12Distance: 2.7 mi
Schools provided by the listing agent
- Elementary: stpsb.org
- Middle: stpsb.org
- High: stpsb.org
Source: GSREIN. This data may not be complete. We recommend contacting the local school district to confirm school assignments for this home.

