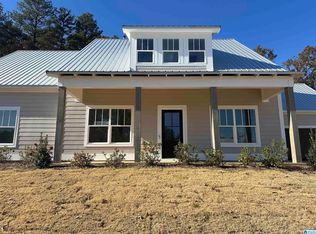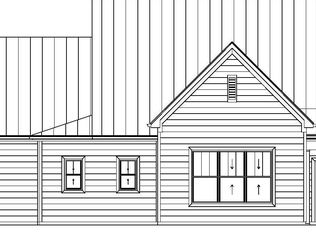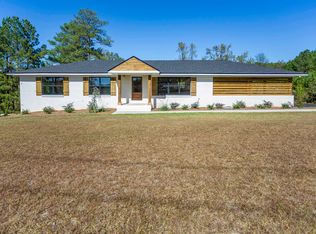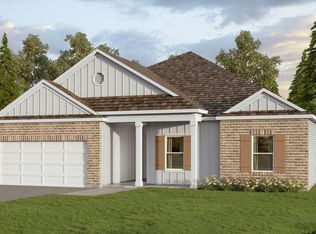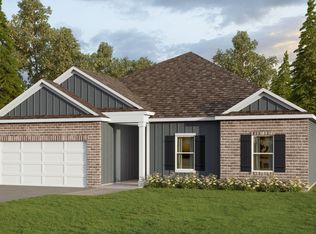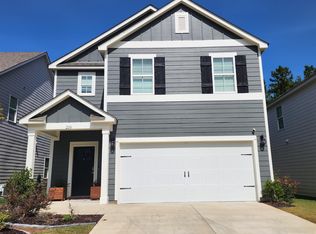Welcome To Adams Ridge: This home oozes with charm while making sure you can live in it and it can carry on forever. The gracious foyer flows into the family room. The spacious master suite includes a nice walk-in closet. 2nd Bedroom on the main level with access to full bath. The gourmet kitchen has Custom cabinets with a gas stove, breakfast bar and is adjacent to the dining area. The mud room is located off of the main level parking. This home also affords a walk-in pantry, laundry room, and a front and back covered porch. Upstairs includes a big loft area, two bedrooms with spacious walk-in closets, and a full bath. ****YOUR CLIENTS WILL LOVE CALLING THIS HOME**** 2/10 Warranty included.
For sale
Price increase: $50 (1/28)
$499,950
2036 Adams Ridge Dr, Chelsea, AL 35043
4beds
2,685sqft
Est.:
Single Family Residence
Built in 2026
0.39 Acres Lot
$-- Zestimate®
$186/sqft
$-- HOA
What's special
Laundry roomSpacious master suiteNice walk-in closetGracious foyerCustom cabinetsGas stoveBreakfast bar
- 398 days |
- 491 |
- 8 |
Zillow last checked: 8 hours ago
Listing updated: 13 hours ago
Listed by:
William Brady 205-705-6545,
Embridge Realty, LLC
Source: GALMLS,MLS#: 21407026
Tour with a local agent
Facts & features
Interior
Bedrooms & bathrooms
- Bedrooms: 4
- Bathrooms: 3
- Full bathrooms: 3
Rooms
- Room types: Bedroom, Den/Family (ROOM), Dining Room, Bathroom, Kitchen, Master Bathroom, Master Bedroom
Primary bedroom
- Level: First
Bedroom 1
- Level: First
Bedroom 2
- Level: Second
Bedroom 3
- Level: Second
Primary bathroom
- Level: First
Bathroom 1
- Level: Second
Dining room
- Level: First
Family room
- Level: First
Kitchen
- Features: Breakfast Bar, Pantry
- Level: First
Basement
- Area: 0
Heating
- Central
Cooling
- Central Air, Ceiling Fan(s)
Appliances
- Included: Dishwasher, Microwave, Stove-Gas, Gas Water Heater
- Laundry: Electric Dryer Hookup, Washer Hookup, Main Level, Laundry Room, Laundry (ROOM), Yes
Features
- Recessed Lighting, High Ceilings, Smooth Ceilings, Linen Closet, Separate Shower, Double Vanity, Tub/Shower Combo, Walk-In Closet(s)
- Flooring: Carpet, Hardwood, Tile
- Windows: Double Pane Windows, ENERGY STAR Qualified Windows
- Attic: Pull Down Stairs,Yes
- Number of fireplaces: 1
- Fireplace features: Gas Log, Masonry, Family Room, Gas
Interior area
- Total interior livable area: 2,685 sqft
- Finished area above ground: 2,685
- Finished area below ground: 0
Video & virtual tour
Property
Parking
- Total spaces: 2
- Parking features: Driveway, Garage Faces Front
- Garage spaces: 2
- Has uncovered spaces: Yes
Features
- Levels: One and One Half
- Stories: 1.5
- Patio & porch: Porch
- Exterior features: Sprinkler System
- Pool features: None
- Has view: Yes
- View description: None
- Waterfront features: No
Lot
- Size: 0.39 Acres
- Features: Interior Lot
Details
- Parcel number: 097260001011.001
- Special conditions: N/A
Construction
Type & style
- Home type: SingleFamily
- Property subtype: Single Family Residence
Materials
- HardiPlank Type
- Foundation: Slab
Condition
- Year built: 2026
Utilities & green energy
- Water: Public
- Utilities for property: Sewer Connected, Underground Utilities
Green energy
- Energy efficient items: Thermostat, Ridge Vent
Community & HOA
Community
- Features: Park, Street Lights
- Subdivision: Adams Ridge
HOA
- Amenities included: Management
Location
- Region: Chelsea
Financial & listing details
- Price per square foot: $186/sqft
- Tax assessed value: $446,000
- Annual tax amount: $1,962
- Price range: $500K - $500K
- Date on market: 1/17/2025
Estimated market value
Not available
Estimated sales range
Not available
Not available
Price history
Price history
| Date | Event | Price |
|---|---|---|
| 1/28/2026 | Price change | $499,950+0%$186/sqft |
Source: | ||
| 7/9/2025 | Price change | $499,900+2%$186/sqft |
Source: | ||
| 1/17/2025 | Listed for sale | $489,900-10.9%$182/sqft |
Source: | ||
| 11/13/2024 | Listing removed | $549,900$205/sqft |
Source: | ||
| 1/2/2024 | Price change | $549,900-4.3%$205/sqft |
Source: | ||
| 6/6/2023 | Listed for sale | $574,900+784.5%$214/sqft |
Source: | ||
| 8/16/2021 | Sold | $65,000$24/sqft |
Source: Public Record Report a problem | ||
Public tax history
Public tax history
| Year | Property taxes | Tax assessment |
|---|---|---|
| 2025 | $1,962 +190% | $44,600 +190% |
| 2024 | $677 +43.2% | $15,380 +43.2% |
| 2023 | $473 | $10,740 |
| 2022 | $473 +15.2% | $10,740 +15.2% |
| 2021 | $410 | $9,320 |
| 2020 | $410 | $9,320 |
| 2019 | $410 | $9,320 |
Find assessor info on the county website
BuyAbility℠ payment
Est. payment
$2,570/mo
Principal & interest
$2366
Property taxes
$204
Climate risks
Neighborhood: 35043
Nearby schools
GreatSchools rating
- 9/10Chelsea Pk Elementary SchoolGrades: PK-5Distance: 2.8 mi
- 10/10Chelsea Middle SchoolGrades: 6-8Distance: 2 mi
- 8/10Chelsea High SchoolGrades: 9-12Distance: 4 mi
Schools provided by the listing agent
- Elementary: Chelsea Park
- Middle: Chelsea
- High: Chelsea
Source: GALMLS. This data may not be complete. We recommend contacting the local school district to confirm school assignments for this home.
