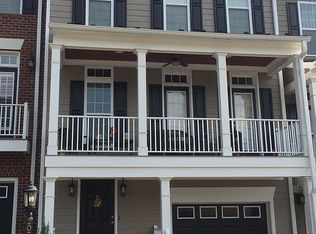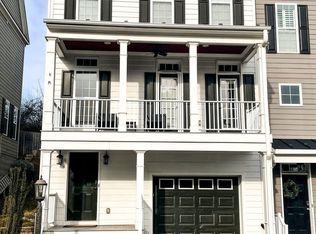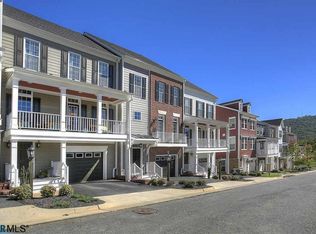Elegant, spacious & pristine Avinity town home: this dual master floor plan w/many upgrades offers flexible space, super convenience to downtown, I64, UVA. Enjoy maintenance free living in this flowing open space accented by coffered & tray ceilings, granite counters, stainless appliances, gas fireplace, built-ins, designer fixtures & custom plantation blinds throughout. The large lower level family room is an optional bedroom, as is the unique 4th floor loft with entirely new bathroom addition and a private rooftop deck overlooking green space & Carter’s Mountain. One car garage, renowned Craig Builders quality.
This property is off market, which means it's not currently listed for sale or rent on Zillow. This may be different from what's available on other websites or public sources.


