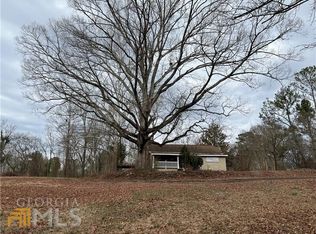Beautifully Remodeled Ranch on a 1 Acre lot. BRAND NEW Roof, HVAC, Water Heater, Samsung Washer & Dryer, Grey Laminate Flooring, Interior/Exterior Paint & Remote Controlled Ceiling Fans in all Rooms. Stunning Kitchen featuring Granite Countertops, Stainless Steel Appliances, White Cabinets, Decorative Backsplash & Island with Built-in Wine Cooler & USB Outlets. Bright Open Floor Plan with Electric Fireplace and Recessed Lighting. Large Fenced Backyard, Unfinished Walk-Out basement & Built-in Carport. Located minutes to Downtown Atlanta, Airport, Shopping & Attractions.
This property is off market, which means it's not currently listed for sale or rent on Zillow. This may be different from what's available on other websites or public sources.
