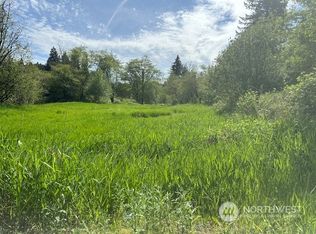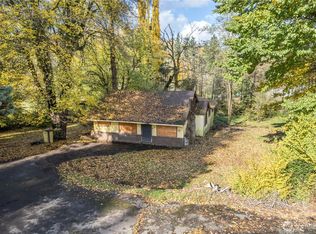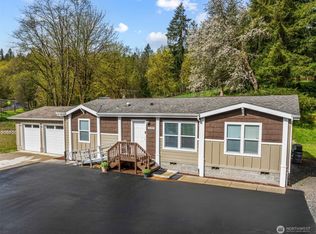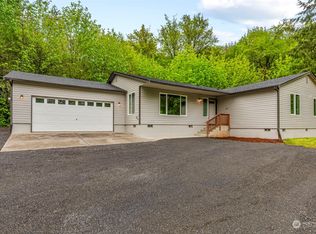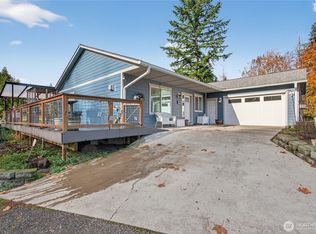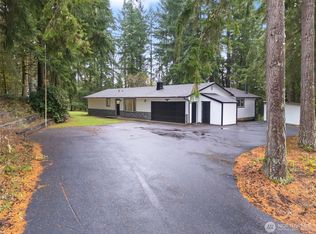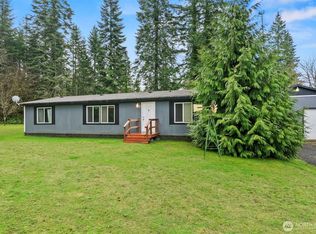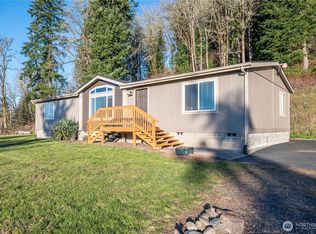Welcome home, 2037 Delameter Rd offers so much for you to come home to: vaulted ceilings & open living space is where you'll center your life. This area combines the kitchen, pantry, dining area & living room all in one large room. The expansive patio out back gives you a place to barbecue or just simply relax. This home has 5.75 acres which has outbuildings, fencing, & creek access for country living at its best for a hobby farm. The laundry room between the kitchen & garage is a space that does double duty as a mudroom. The primary suite retreat gives you a large walk-in closet & your own private bathroom with tub & shower. With a compact & organized layout, this HiLine home is perfect. Approximately 12 minutes from I-5 access.
Active
Listed by:
Pamela Crisp,
Realty One Group Pacifica
$520,000
2037 Delameter Road, Castle Rock, WA 98611
3beds
1,664sqft
Est.:
Single Family Residence
Built in 2006
5.75 Acres Lot
$513,200 Zestimate®
$313/sqft
$-- HOA
What's special
Compact and organized layoutPrimary suite retreatLarge walk-in closetCreek accessExpansive patioVaulted ceilingsLaundry room
- 152 days |
- 866 |
- 40 |
Zillow last checked: 8 hours ago
Listing updated: September 17, 2025 at 01:39pm
Listed by:
Pamela Crisp,
Realty One Group Pacifica
Source: NWMLS,MLS#: 2425046
Tour with a local agent
Facts & features
Interior
Bedrooms & bathrooms
- Bedrooms: 3
- Bathrooms: 2
- Full bathrooms: 2
- Main level bathrooms: 2
- Main level bedrooms: 3
Bedroom
- Level: Main
Bathroom full
- Level: Main
Bathroom full
- Level: Main
Utility room
- Level: Main
Heating
- Forced Air, Heat Pump, Electric
Cooling
- Heat Pump
Appliances
- Included: Dishwasher(s), Refrigerator(s), Stove(s)/Range(s)
Features
- Bath Off Primary, Ceiling Fan(s), Dining Room
- Flooring: Laminate, Vinyl, Carpet
- Basement: None
- Has fireplace: No
Interior area
- Total structure area: 1,664
- Total interior livable area: 1,664 sqft
Property
Parking
- Total spaces: 2
- Parking features: Driveway, Attached Garage
- Attached garage spaces: 2
Features
- Levels: One
- Stories: 1
- Entry location: Main
- Patio & porch: Bath Off Primary, Ceiling Fan(s), Dining Room, Vaulted Ceiling(s), Walk-In Closet(s)
- Has view: Yes
- View description: Territorial
Lot
- Size: 5.75 Acres
- Features: Open Lot, Paved, Deck, Fenced-Fully, Outbuildings, Patio, Propane
- Topography: Partial Slope
- Residential vegetation: Brush, Fruit Trees, Garden Space
Details
- Parcel number: WM2404009
- Special conditions: Standard
Construction
Type & style
- Home type: SingleFamily
- Property subtype: Single Family Residence
Materials
- Metal/Vinyl
- Foundation: Poured Concrete
- Roof: Composition
Condition
- Year built: 2006
- Major remodel year: 2006
Details
- Builder name: HiLine
Utilities & green energy
- Electric: Company: Cowlitz PUD
- Sewer: Septic Tank
- Water: Individual Well
Community & HOA
Community
- Subdivision: Castle Rock
Location
- Region: Castle Rock
Financial & listing details
- Price per square foot: $313/sqft
- Tax assessed value: $388,130
- Annual tax amount: $3,616
- Date on market: 8/25/2025
- Cumulative days on market: 202 days
- Listing terms: Cash Out,Conventional,FHA,USDA Loan,VA Loan
- Inclusions: Dishwasher(s), Refrigerator(s), Stove(s)/Range(s)
Estimated market value
$513,200
$488,000 - $539,000
$2,601/mo
Price history
Price history
| Date | Event | Price |
|---|---|---|
| 8/26/2025 | Listed for sale | $520,000+1233.3%$313/sqft |
Source: | ||
| 3/10/2006 | Sold | $39,000$23/sqft |
Source: | ||
Public tax history
Public tax history
| Year | Property taxes | Tax assessment |
|---|---|---|
| 2024 | $3,266 -1.6% | $388,130 -6.6% |
| 2023 | $3,319 +28.9% | $415,480 +12.9% |
| 2022 | $2,575 | $367,950 +28.6% |
Find assessor info on the county website
BuyAbility℠ payment
Est. payment
$3,027/mo
Principal & interest
$2494
Property taxes
$351
Home insurance
$182
Climate risks
Neighborhood: 98611
Nearby schools
GreatSchools rating
- 2/10Castle Rock Elementary SchoolGrades: PK-5Distance: 4.3 mi
- 3/10Castle Rock Middle SchoolGrades: 6-8Distance: 4.3 mi
- 2/10Castle Rock High SchoolGrades: 9-12Distance: 4.1 mi
Schools provided by the listing agent
- Elementary: Castle Rock Elem
- Middle: Castle Rock Mid
- High: Castle Rock High
Source: NWMLS. This data may not be complete. We recommend contacting the local school district to confirm school assignments for this home.
