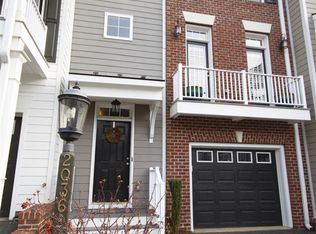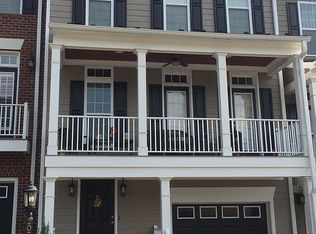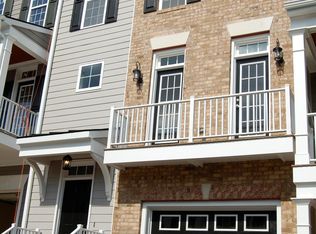Closed
$535,000
2038 Avinity Loop, Charlottesville, VA 22902
4beds
2,621sqft
Townhouse
Built in 2014
2,178 Square Feet Lot
$562,900 Zestimate®
$204/sqft
$3,092 Estimated rent
Home value
$562,900
Estimated sales range
Not available
$3,092/mo
Zestimate® history
Loading...
Owner options
Explore your selling options
What's special
Beautiful 4 bedroom, 4.5 Bath END UNIT townhome in the popular Avinity Estates subdivision. Townhome features beautiful granite counter tops, custom molding in almost every room and stunning views from both your front deck, and walkout rooftop deck. Location is everything at this property, 5 minutes from Wegmans, Starbucks, Monticello trails and now Biscuit Run! 15 minutes to the JAG school and UVA Hospital. Neighborhood amenities include a clubhouse, gym, dog park for your furry friends and a playground.
Zillow last checked: 8 hours ago
Listing updated: July 24, 2025 at 09:15pm
Listed by:
DEBBIE KENT 540-466-4757,
COTTAGE STREET REALTY, LLC
Bought with:
Unrepresented Buyer
UnrepresentedBuyer
Source: CAAR,MLS#: 662667 Originating MLS: Charlottesville Area Association of Realtors
Originating MLS: Charlottesville Area Association of Realtors
Facts & features
Interior
Bedrooms & bathrooms
- Bedrooms: 4
- Bathrooms: 5
- Full bathrooms: 4
- 1/2 bathrooms: 1
- Main level bathrooms: 1
Primary bedroom
- Level: Second
Bedroom
- Level: Second
Bedroom
- Level: Basement
Primary bathroom
- Level: Second
Bathroom
- Level: Second
Bathroom
- Level: Basement
Dining room
- Level: First
Half bath
- Level: First
Kitchen
- Level: First
Living room
- Level: First
Heating
- Forced Air
Cooling
- Central Air
Appliances
- Included: Built-In Oven, Dishwasher, Disposal, Gas Range, Microwave, Refrigerator, Dryer, Washer
Features
- Double Vanity, Walk-In Closet(s), Tray Ceiling(s), Kitchen Island
- Flooring: Carpet, Wood
- Windows: Screens
- Basement: Full,Finished,Heated
- Number of fireplaces: 1
- Fireplace features: One, Gas
- Common walls with other units/homes: End Unit
Interior area
- Total structure area: 2,836
- Total interior livable area: 2,621 sqft
- Finished area above ground: 2,621
- Finished area below ground: 0
Property
Parking
- Total spaces: 1
- Parking features: Attached, Basement, Garage Faces Front, Garage
- Attached garage spaces: 1
Features
- Levels: Three Or More
- Stories: 3
- Exterior features: Fully Fenced
- Pool features: None
- Fencing: Fenced,Full
- Has view: Yes
- View description: Mountain(s)
Lot
- Size: 2,178 sqft
Details
- Parcel number: 091A0000004500
- Zoning description: PRD Planned Residential Development
Construction
Type & style
- Home type: Townhouse
- Architectural style: Colonial
- Property subtype: Townhouse
- Attached to another structure: Yes
Materials
- HardiPlank Type, Stick Built, Shingle Siding, Wood Siding
- Foundation: Block
- Roof: Composition,Shingle
Condition
- New construction: No
- Year built: 2014
Details
- Builder name: CRAIG BUILDERS
Utilities & green energy
- Sewer: Public Sewer
- Water: Public
- Utilities for property: Cable Available
Community & neighborhood
Security
- Security features: Smoke Detector(s)
Location
- Region: Charlottesville
- Subdivision: AVINITY
HOA & financial
HOA
- Has HOA: Yes
- HOA fee: $375 quarterly
- Amenities included: Clubhouse, Fitness Center, Playground
- Services included: Common Area Maintenance, Clubhouse, Fitness Facility, Maintenance Grounds, Trash
Price history
| Date | Event | Price |
|---|---|---|
| 5/15/2025 | Sold | $535,000-2.6%$204/sqft |
Source: | ||
| 4/18/2025 | Pending sale | $549,000$209/sqft |
Source: | ||
| 4/4/2025 | Listed for sale | $549,000+35.6%$209/sqft |
Source: | ||
| 6/27/2024 | Listing removed | -- |
Source: Zillow Rentals Report a problem | ||
| 6/7/2024 | Listed for rent | $3,500+40%$1/sqft |
Source: Zillow Rentals Report a problem | ||
Public tax history
| Year | Property taxes | Tax assessment |
|---|---|---|
| 2025 | $4,480 +10.9% | $501,100 +5.9% |
| 2024 | $4,041 -0.2% | $473,200 -0.2% |
| 2023 | $4,050 +8.3% | $474,200 +8.3% |
Find assessor info on the county website
Neighborhood: 22902
Nearby schools
GreatSchools rating
- 5/10Paul H Cale Elementary SchoolGrades: PK-5Distance: 0.1 mi
- 3/10Leslie H Walton Middle SchoolGrades: 6-8Distance: 5.8 mi
- 6/10Monticello High SchoolGrades: 9-12Distance: 0.6 mi
Schools provided by the listing agent
- Elementary: Mountain View
- Middle: Walton
- High: Monticello
Source: CAAR. This data may not be complete. We recommend contacting the local school district to confirm school assignments for this home.
Get a cash offer in 3 minutes
Find out how much your home could sell for in as little as 3 minutes with a no-obligation cash offer.
Estimated market value$562,900
Get a cash offer in 3 minutes
Find out how much your home could sell for in as little as 3 minutes with a no-obligation cash offer.
Estimated market value
$562,900


