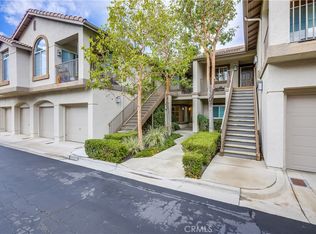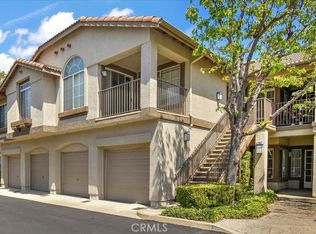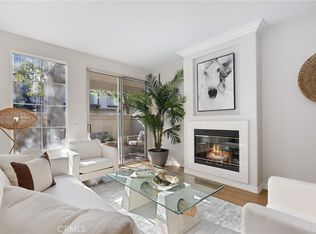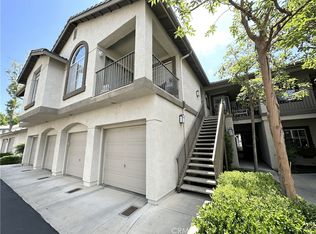Sold for $750,000
Listing Provided by:
Steven Hurd DRE #01868634 949-468-7929,
eXp Realty of California Inc,
Samira Hurd DRE #01931693,
eXp Realty of California Inc
Bought with: Coldwell Banker Realty
$750,000
204 Chaumont Cir, Foothill Ranch, CA 92610
3beds
1,152sqft
Condominium
Built in 1995
-- sqft lot
$745,600 Zestimate®
$651/sqft
$3,743 Estimated rent
Home value
$745,600
$686,000 - $813,000
$3,743/mo
Zestimate® history
Loading...
Owner options
Explore your selling options
What's special
Beautifully renovated 3-bedroom, 2-bathroom condo located in the desirable Salerno community of Foothill Ranch. Offering over 1,150 square feet of thoughtfully designed living space, this second-level end unit is move-in ready and waiting for you to call it home. This light and bright condo features recessed lighting, new water heater, renovated floor, and an abundance of windows that fill the space with natural light. The modern kitchen is equipped with sleek quartz countertops, white cabinetry, and a reverse osmosis water system. The spacious renovated primary bedroom includes a massive walk-in closet and separate bathroom with a large shower. and plenty of space for your furniture! Enjoy functionality with in-unit full-size laundry that adds convenience to your daily routine and a direct garage access. In addition to the garage you also have an additional assigned parking space! Step outside to a large front patio, perfect for entertaining or unwinding after a long day. Nestled in a prime location, this home is just moments from top-rated schools, premier shopping, and a variety of hiking trails, offering the perfect balance of convenience and outdoor adventure. Don’t miss the opportunity to own this beautifully updated home in the heart of Foothill Ranch.
Zillow last checked: 8 hours ago
Listing updated: March 07, 2025 at 05:46pm
Listing Provided by:
Steven Hurd DRE #01868634 949-468-7929,
eXp Realty of California Inc,
Samira Hurd DRE #01931693,
eXp Realty of California Inc
Bought with:
Shawna Foster, DRE #01327199
Coldwell Banker Realty
Source: CRMLS,MLS#: OC25015447 Originating MLS: California Regional MLS
Originating MLS: California Regional MLS
Facts & features
Interior
Bedrooms & bathrooms
- Bedrooms: 3
- Bathrooms: 2
- Full bathrooms: 2
- Main level bathrooms: 2
- Main level bedrooms: 3
Bathroom
- Features: Bathroom Exhaust Fan, Bathtub, Quartz Counters, Remodeled, Separate Shower, Tub Shower
Kitchen
- Features: Kitchen/Family Room Combo, Quartz Counters
Heating
- Forced Air
Cooling
- Central Air
Appliances
- Included: Dishwasher, Free-Standing Range, Gas Range, Microwave, Water Heater
- Laundry: Washer Hookup, Gas Dryer Hookup, Inside
Features
- Breakfast Bar, Ceiling Fan(s), High Ceilings, Quartz Counters, Recessed Lighting
- Has fireplace: Yes
- Fireplace features: Living Room
- Common walls with other units/homes: 2+ Common Walls,End Unit,No One Above
Interior area
- Total interior livable area: 1,152 sqft
Property
Parking
- Total spaces: 2
- Parking features: Garage - Attached
- Attached garage spaces: 1
- Uncovered spaces: 1
Features
- Levels: One
- Stories: 1
- Entry location: 2
- Pool features: Association
- Has view: Yes
- View description: None
Lot
- Size: 3,000 sqft
- Features: 0-1 Unit/Acre
Details
- Parcel number: 93911314
- Special conditions: Standard,Trust
Construction
Type & style
- Home type: Condo
- Property subtype: Condominium
- Attached to another structure: Yes
Condition
- New construction: No
- Year built: 1995
Utilities & green energy
- Sewer: Public Sewer
- Water: Public
- Utilities for property: Cable Available, Electricity Available, Natural Gas Available, Phone Available
Community & neighborhood
Community
- Community features: Curbs, Street Lights
Location
- Region: Foothill Ranch
- Subdivision: Salerno (Fsa)
HOA & financial
HOA
- Has HOA: Yes
- HOA fee: $521 monthly
- Amenities included: Pool, Spa/Hot Tub
- Association name: Salerno
- Association phone: 949-716-3994
- Second HOA fee: $114 monthly
- Second association name: Foothill
- Second association phone: 800-428-5588
Other
Other facts
- Listing terms: Cash,Cash to New Loan,Conventional
Price history
| Date | Event | Price |
|---|---|---|
| 6/2/2025 | Listing removed | $3,700$3/sqft |
Source: CRMLS #IG25051659 Report a problem | ||
| 3/9/2025 | Listed for rent | $3,700+48%$3/sqft |
Source: CRMLS #IG25051659 Report a problem | ||
| 3/7/2025 | Sold | $750,000+1.4%$651/sqft |
Source: | ||
| 2/4/2025 | Contingent | $739,900$642/sqft |
Source: | ||
| 1/22/2025 | Listed for sale | $739,900+21.3%$642/sqft |
Source: | ||
Public tax history
| Year | Property taxes | Tax assessment |
|---|---|---|
| 2025 | $6,551 +108.6% | $622,200 +110.6% |
| 2024 | $3,140 +3.8% | $295,450 +2% |
| 2023 | $3,024 +1.8% | $289,657 +2% |
Find assessor info on the county website
Neighborhood: 92610
Nearby schools
GreatSchools rating
- 7/10Foothill Ranch Elementary SchoolGrades: K-6Distance: 0.5 mi
- 7/10Rancho Santa Margarita Intermediate SchoolGrades: 7-8Distance: 4.6 mi
- 10/10Trabuco Hills High SchoolGrades: 9-12Distance: 2 mi
Schools provided by the listing agent
- Elementary: Foothill Ranch
- Middle: Rancho Santa Margarita
- High: Trabucco Hills
Source: CRMLS. This data may not be complete. We recommend contacting the local school district to confirm school assignments for this home.
Get a cash offer in 3 minutes
Find out how much your home could sell for in as little as 3 minutes with a no-obligation cash offer.
Estimated market value$745,600
Get a cash offer in 3 minutes
Find out how much your home could sell for in as little as 3 minutes with a no-obligation cash offer.
Estimated market value
$745,600



