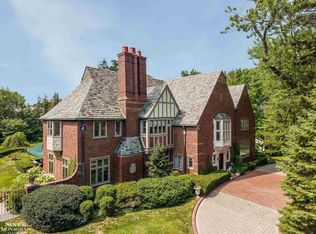Sold for $1,200,000
$1,200,000
204 Cloverly Rd, Grosse Pointe Farms, MI 48236
5beds
6,997sqft
Single Family Residence
Built in 1940
0.57 Acres Lot
$1,206,600 Zestimate®
$172/sqft
$6,653 Estimated rent
Home value
$1,206,600
$1.10M - $1.32M
$6,653/mo
Zestimate® history
Loading...
Owner options
Explore your selling options
What's special
Stately Colonial on Coveted Cloverly Road. Classic elegance meets opportunity in this distinguished Grosse Pointe Farms residence, set on an exceptional lot in one of the city’s most desirable locations. A sweeping staircase greets you in the grand foyer, setting the tone for the home’s timeless character. Hardwood floors, multiple fireplaces, and rich architectural detail carry throughout. The spacious living room with natural fireplace, paneled library with fireplace, and bold red dining room all overlook the expansive backyard, framed by mature trees for complete privacy. A screened sun porch anchors the main level, offering the perfect spot for morning coffee or evening cocktails. The first-floor bedroom with ensuite bath provides flexibility for guests or home office use. The kitchen with eating space opens to a brick patio and the park-like yard beyond. Upstairs, the primary suite captures the home’s old-world charm — featuring a private sitting room with fireplace, sleeping porch, generous walk-in closet, and ensuite bath with balcony views of the grounds. Additional bedrooms are large, with abundant closet space and well-appointed baths. The lower level includes a vintage-style recreation room with bar, ideal for gatherings, plus ample storage. A three-car attached garage completes this gracious home. Bring your vision to a property with classic bones, extraordinary presence, and a lot that simply doesn’t come along often.
Zillow last checked: 8 hours ago
Listing updated: November 11, 2025 at 07:30am
Listed by:
Shana Sine Cameron 313-530-7705,
Sine & Monaghan LLC
Bought with:
Polly Ryan, 6506047278
Sine & Monaghan LLC
Source: MiRealSource,MLS#: 50193254 Originating MLS: MiRealSource
Originating MLS: MiRealSource
Facts & features
Interior
Bedrooms & bathrooms
- Bedrooms: 5
- Bathrooms: 5
- Full bathrooms: 4
- 1/2 bathrooms: 1
Bedroom 1
- Level: Second
- Area: 204
- Dimensions: 17 x 12
Bedroom 2
- Level: Second
- Area: 340
- Dimensions: 17 x 20
Bedroom 3
- Level: Second
- Area: 255
- Dimensions: 17 x 15
Bedroom 4
- Level: Second
- Area: 90
- Dimensions: 10 x 9
Bedroom 5
- Level: Second
- Area: 100
- Dimensions: 10 x 10
Bathroom 1
- Level: First
- Area: 63
- Dimensions: 7 x 9
Bathroom 2
- Level: Second
- Area: 100
- Dimensions: 10 x 10
Bathroom 3
- Level: Second
- Area: 77
- Dimensions: 11 x 7
Bathroom 4
- Level: Second
- Area: 110
- Dimensions: 11 x 10
Dining room
- Level: First
- Area: 256
- Dimensions: 16 x 16
Family room
- Level: First
- Area: 384
- Dimensions: 16 x 24
Kitchen
- Level: First
- Area: 150
- Dimensions: 10 x 15
Living room
- Level: First
- Area: 450
- Dimensions: 25 x 18
Office
- Level: Second
- Area: 70
- Dimensions: 10 x 7
Heating
- Boiler, Natural Gas
Appliances
- Included: Gas Water Heater
Features
- Flooring: Hardwood
- Basement: Block
- Number of fireplaces: 4
- Fireplace features: Basement, Living Room, Master Bedroom, Other
Interior area
- Total structure area: 7,538
- Total interior livable area: 6,997 sqft
- Finished area above ground: 4,997
- Finished area below ground: 2,000
Property
Parking
- Total spaces: 3
- Parking features: Attached
- Attached garage spaces: 3
Features
- Levels: Two
- Stories: 2
- Patio & porch: Patio
- Frontage type: Road
- Frontage length: 145
Lot
- Size: 0.57 Acres
- Dimensions: 145 x 172
Details
- Parcel number: 38006060185000
- Special conditions: Private
Construction
Type & style
- Home type: SingleFamily
- Architectural style: Colonial
- Property subtype: Single Family Residence
Materials
- Brick
- Foundation: Basement
Condition
- Year built: 1940
Utilities & green energy
- Sewer: Public Sanitary
- Water: Public
Community & neighborhood
Location
- Region: Grosse Pointe Farms
- Subdivision: Cloverly Road Add
Other
Other facts
- Listing agreement: Exclusive Right To Sell
- Listing terms: Cash,Conventional
- Road surface type: Paved
Price history
| Date | Event | Price |
|---|---|---|
| 11/10/2025 | Sold | $1,200,000-4%$172/sqft |
Source: | ||
| 11/3/2025 | Pending sale | $1,250,000$179/sqft |
Source: | ||
| 11/3/2025 | Listed for sale | $1,250,000$179/sqft |
Source: | ||
Public tax history
| Year | Property taxes | Tax assessment |
|---|---|---|
| 2025 | -- | $687,800 +8.1% |
| 2024 | -- | $636,100 +8.7% |
| 2023 | -- | $585,400 +4.9% |
Find assessor info on the county website
Neighborhood: 48236
Nearby schools
GreatSchools rating
- 9/10Kerby Elementary SchoolGrades: K-4Distance: 0.3 mi
- 8/10Brownell Middle SchoolGrades: 5-8Distance: 0.5 mi
- 10/10Grosse Pointe South High SchoolGrades: 9-12Distance: 1 mi
Schools provided by the listing agent
- District: Grosse Pointe Public Schools
Source: MiRealSource. This data may not be complete. We recommend contacting the local school district to confirm school assignments for this home.
Get a cash offer in 3 minutes
Find out how much your home could sell for in as little as 3 minutes with a no-obligation cash offer.
Estimated market value$1,206,600
Get a cash offer in 3 minutes
Find out how much your home could sell for in as little as 3 minutes with a no-obligation cash offer.
Estimated market value
$1,206,600
