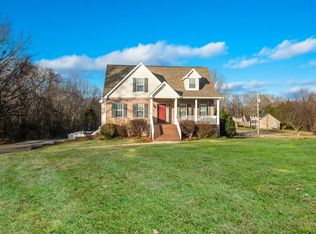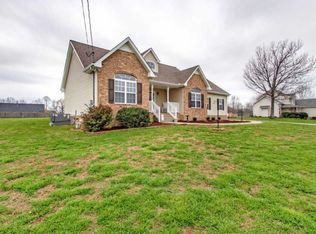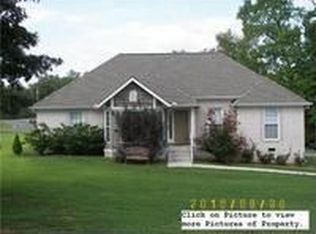Custom built 3/2,corner lot,sought after subdivision. Open floor plan, split bedrooms, huge bonus, large laundry rm, tile in wet areas, refinished hardwood in common areas. Custom storage added in closets and garage, deck newly stained. Move-in ready.
This property is off market, which means it's not currently listed for sale or rent on Zillow. This may be different from what's available on other websites or public sources.


