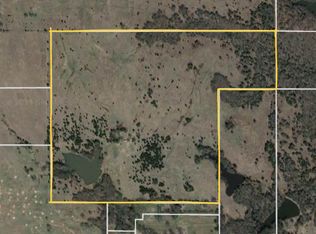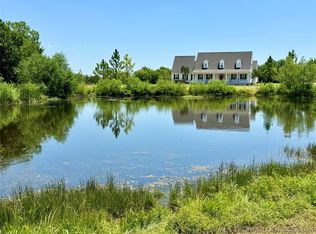This lovely home overlooks a its own stocked pond, and is situated on top of a hill with a fabulous view. 4.81 acres in the City Limits make this a very special place. The large living area connects to a nice sized office area ( could be a formal dining room or work-out room). The bright cheerful kitchen has beautiful granite countertops, with a recently purchased dishwasher and stainless drawers under the bottom cabinets. The master bedroom and bath feature a "see through" fireplace, his and her closets, and separate tub and walk-in shower. Recent paint and laminate flooring along with a divided bedroom floor plan make this a great place to "call home". There is also a 30 X 40 insulated shop building with electricity and two over-head doors, a separate building with large hot tub and greenhouse area for plants. A partially buried 16 X 32 X 4 foot above the ground swimming pool is right outside the backdoor with a large covered patio. Storm cellar is a "walk-,above ground unit.
This property is off market, which means it's not currently listed for sale or rent on Zillow. This may be different from what's available on other websites or public sources.

