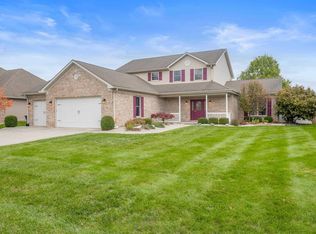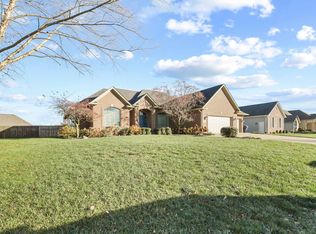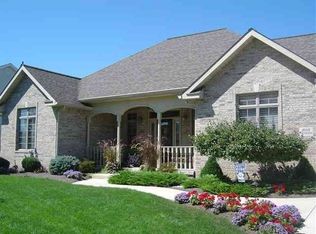Sold
$409,000
204 S Buckingham Rd, Yorktown, IN 47396
4beds
5,502sqft
Residential, Single Family Residence
Built in 2004
0.3 Acres Lot
$457,200 Zestimate®
$74/sqft
$3,374 Estimated rent
Home value
$457,200
$411,000 - $507,000
$3,374/mo
Zestimate® history
Loading...
Owner options
Explore your selling options
What's special
Evergreen West is in the Yorktown School District. Great 4 bedroom, 2.5 bath home. Walk in the front door to the foyer with an open staircase. Large kitchen with a center work island, breakfast nook overlooking the backyard. Open to the great room, with french doors leading to the living room/playroom. Formal dining room, half bath, mud room. This is all on the main level. Upstairs you will find 4 large bedrooms, a laundry room and 2 full baths. Primary bedroom has a large ensuite with a walk-in closet, jet tub, and stand up shower. The basement makes a great family room/tv/play/workout area. It is framed for separate rooms and plumbed for a full bath and is ready for you to finish. The home offers Plantation shutters throughout the home. Home offers all new flooring, carpeting, and fresh paint throughout. New dishwasher, shelving, lighting. Backyard is fenced in with a privacy fence, large composite deck with pergola to enjoy the summer evenings.
Zillow last checked: 8 hours ago
Listing updated: August 09, 2024 at 11:49am
Listing Provided by:
Tammy Parker 765-215-5523,
F.C.Tucker Muncie, REALTORS®
Bought with:
Robert Mueller
F.C. Tucker Company
Source: MIBOR as distributed by MLS GRID,MLS#: 21984190
Facts & features
Interior
Bedrooms & bathrooms
- Bedrooms: 4
- Bathrooms: 3
- Full bathrooms: 2
- 1/2 bathrooms: 1
- Main level bathrooms: 1
Primary bedroom
- Features: Carpet
- Level: Upper
- Area: 255 Square Feet
- Dimensions: 17X15
Bedroom 2
- Features: Carpet
- Level: Upper
- Area: 154 Square Feet
- Dimensions: 14X11
Bedroom 3
- Features: Carpet
- Level: Upper
- Area: 143 Square Feet
- Dimensions: 13X11
Bedroom 4
- Features: Carpet
- Level: Upper
- Area: 132 Square Feet
- Dimensions: 12X11
Breakfast room
- Features: Laminate Hardwood
- Level: Main
- Area: 182 Square Feet
- Dimensions: 14X13
Dining room
- Features: Laminate Hardwood
- Level: Main
- Area: 208 Square Feet
- Dimensions: 16X13
Family room
- Features: Carpet
- Level: Main
- Area: 208 Square Feet
- Dimensions: 16X13
Foyer
- Features: Laminate Hardwood
- Level: Main
- Area: 80 Square Feet
- Dimensions: 8X10
Kitchen
- Features: Laminate Hardwood
- Level: Main
- Area: 210 Square Feet
- Dimensions: 15X14
Laundry
- Features: Vinyl
- Level: Upper
- Area: 80 Square Feet
- Dimensions: 10X8
Living room
- Features: Laminate Hardwood
- Level: Main
- Area: 110 Square Feet
- Dimensions: 22X5
Mud room
- Features: Laminate Hardwood
- Level: Main
- Area: 49 Square Feet
- Dimensions: 7X7
Heating
- Forced Air
Cooling
- Has cooling: Yes
Appliances
- Included: Dishwasher, Microwave, Electric Oven, Refrigerator, Water Heater, Water Softener Owned
Features
- Entrance Foyer, Walk-In Closet(s)
- Basement: Full,Unfinished
- Number of fireplaces: 1
- Fireplace features: Family Room, Gas Log
Interior area
- Total structure area: 5,502
- Total interior livable area: 5,502 sqft
- Finished area below ground: 0
Property
Parking
- Total spaces: 2
- Parking features: Attached
- Attached garage spaces: 2
Features
- Levels: Two
- Stories: 2
- Patio & porch: Covered
Lot
- Size: 0.30 Acres
Details
- Parcel number: 181015255004000017
- Horse amenities: None
Construction
Type & style
- Home type: SingleFamily
- Architectural style: Traditional
- Property subtype: Residential, Single Family Residence
Materials
- Brick, Vinyl Siding
- Foundation: Concrete Perimeter
Condition
- New construction: No
- Year built: 2004
Utilities & green energy
- Water: Municipal/City
Community & neighborhood
Location
- Region: Yorktown
- Subdivision: Evergreen West
Price history
| Date | Event | Price |
|---|---|---|
| 8/9/2024 | Sold | $409,000$74/sqft |
Source: | ||
| 7/16/2024 | Pending sale | $409,000 |
Source: | ||
| 6/21/2024 | Listed for sale | $409,000 |
Source: | ||
| 6/13/2024 | Pending sale | $409,000 |
Source: | ||
| 6/10/2024 | Listed for sale | $409,000+31.9% |
Source: | ||
Public tax history
| Year | Property taxes | Tax assessment |
|---|---|---|
| 2024 | $3,577 +6.3% | $378,900 +6.3% |
| 2023 | $3,364 +17.8% | $356,600 +6.3% |
| 2022 | $2,855 +6.6% | $335,400 +18% |
Find assessor info on the county website
Neighborhood: 47396
Nearby schools
GreatSchools rating
- NAPleasant View Elementary SchoolGrades: K-2Distance: 0.5 mi
- 6/10Yorktown Middle SchoolGrades: 6-8Distance: 1 mi
- 8/10Yorktown High SchoolGrades: 9-12Distance: 0.6 mi
Schools provided by the listing agent
- Elementary: Pleasant View Elementary School
- Middle: Yorktown Middle School
- High: Yorktown High School
Source: MIBOR as distributed by MLS GRID. This data may not be complete. We recommend contacting the local school district to confirm school assignments for this home.

Get pre-qualified for a loan
At Zillow Home Loans, we can pre-qualify you in as little as 5 minutes with no impact to your credit score.An equal housing lender. NMLS #10287.


