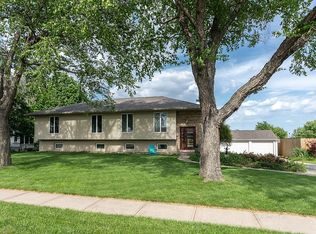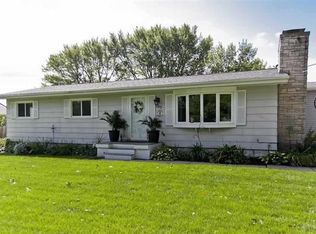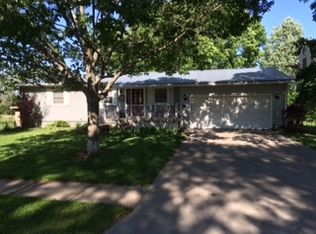Don't miss this in-town oasis that sits on nearly an acre, all fenced in. New LVP throughout the main floor, gorgeous stone surround fireplace in the living room where natural light flows through the home. Lower level finished with family room + non-conforming room, 1/2 bath & laundry area. Step out onto the deck to enjoy the outdoors-whether you take the steps or the slide into the backyard - a place to play & grow! For a full list of updates & improvements - just ask!
This property is off market, which means it's not currently listed for sale or rent on Zillow. This may be different from what's available on other websites or public sources.



