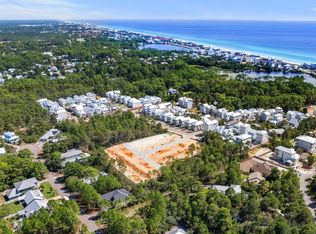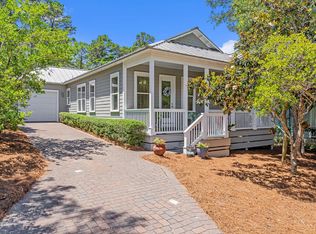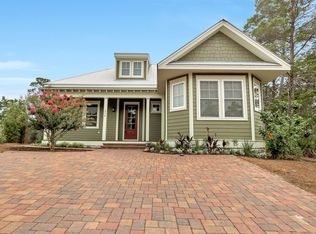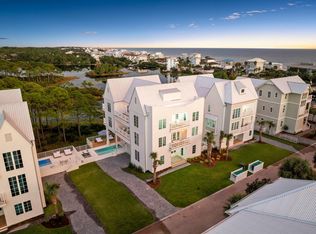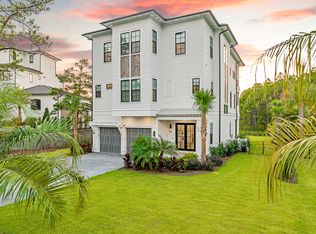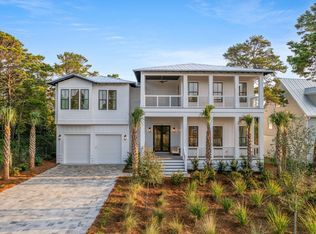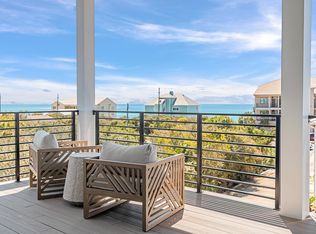Located in Beach Highlands on the west end of 30A, 204 Spotted Dolphin Road is a newly completed coastal retreat blending modern craftsmanship with a relaxed beachside lifestyle. Spanning 5,299 square feet of living space, this three-story residence features eight bedrooms, eight and a half bathrooms, and expansive covered balconies while being just a short distance from the sand.The furnished open-concept living area features 12-foot ceilings and a sleek electric fireplace. It flows into a chef's kitchen equipped with white GE Cafe appliances and warm pecky cypress wood accents throughout. On the 2nd floor, there's a dry bar with with an under-counter refrigerator adding convenience plus a secondary living room/flex space, important for a home like this that can host multiple families at once with ease.
Every bedroom is a private retreat with its own ensuite bathroom. The furnished primary suite offers a spa-like sanctuary with a floating vanity, seamless walk-in shower with dual rain showerheads, a freestanding soaking tub, massive closet, and a private balcony.
Outdoor living is prioritized with multiple balconies and a summer kitchen featuring a built-in fridge, ideal for family gatherings.
Situated in the quiet, no-HOA neighborhood of Beach Highlands, this home offers significant short-term rental potential and a tranquil residential feel. Residents enjoy easy access to Dune Allen Beach, Topsail Hill Preserve state park, and Gulf Place Town Center, all located a short distance away.
Now fully completed and featuring a furnished living area and primary suite, 204 Spotted Dolphin Road is a rare opportunity in one of 30A's most peaceful communities.
For sale
$3,250,000
204 Spotted Dolphin Rd, Santa Rosa Beach, FL 32459
8beds
5,299sqft
Est.:
Single Family Residence
Built in 2025
8,276.4 Square Feet Lot
$3,614,500 Zestimate®
$613/sqft
$-- HOA
What's special
Sleek electric fireplacePrivate balconyEight bedroomsFreestanding soaking tubSpa-like sanctuaryFurnished primary suiteWhite ge cafe appliances
- 20 hours |
- 230 |
- 6 |
Zillow last checked: 8 hours ago
Listing updated: January 20, 2026 at 04:08am
Listed by:
Travis C Wilburn 850-830-1178,
Live 30A Real Estate LLC,
The Wilburn Collective 850-830-1178,
Live 30A Real Estate LLC
Source: ECAOR,MLS#: 993267 Originating MLS: Emerald Coast
Originating MLS: Emerald Coast
Tour with a local agent
Facts & features
Interior
Bedrooms & bathrooms
- Bedrooms: 8
- Bathrooms: 9
- Full bathrooms: 8
- 1/2 bathrooms: 1
Primary bedroom
- Features: MBed Balcony, Walk-In Closet(s)
- Level: Second
Primary bathroom
- Features: Double Vanity, Soaking Tub, MBath Separate Shwr, MBath Tile
Kitchen
- Level: First
Living room
- Level: First
Heating
- Electric
Cooling
- AC - 2 or More, Electric, AC - High Efficiency
Appliances
- Included: Cooktop, Dishwasher, Disposal, Freezer, Microwave, Range Hood, Refrigerator, Refrigerator W/IceMk, Gas Range, Warranty Provided, Wine Refrigerator, Tankless Water Heater
- Laundry: Washer/Dryer Hookup, Laundry Room
Features
- Beamed Ceilings, High Ceilings, Kitchen Island, Recessed Lighting, Wet Bar, Woodwork Stained, Bedroom, Family Room, Kitchen, Living Room, Master Bathroom, Master Bedroom
- Flooring: Hardwood, Tile
- Has fireplace: Yes
- Fireplace features: Fireplace, Fireplace 2+, Outside
- Common walls with other units/homes: No Common Walls
Interior area
- Total structure area: 5,299
- Total interior livable area: 5,299 sqft
Property
Parking
- Total spaces: 6
- Parking features: Open
- Has uncovered spaces: Yes
Features
- Stories: 3
- Patio & porch: Porch, Porch Open
- Exterior features: Balcony, Outdoor Shower, Outdoor Kitchen
- Has private pool: Yes
- Pool features: Private, Gunite, In Ground
- Fencing: Back Yard,Partial
Lot
- Size: 8,276.4 Square Feet
- Dimensions: 50.62 x 60 x 140.12 x 125.26 x 2.94 (See Survey)
- Features: Cul-De-Sac, Survey Available, Within 1/2 Mile to Water
Details
- Parcel number: 043S20343000000180
- Zoning description: Resid Single Family
Construction
Type & style
- Home type: SingleFamily
- Architectural style: Beach House
- Property subtype: Single Family Residence
Materials
- Block, Concrete, Frame, Siding CmntFbrHrdBrd, Shake Siding
- Roof: Metal,Roof Pitched
Condition
- Construction Complete
- Year built: 2025
Utilities & green energy
- Sewer: Public Sewer
- Water: Public
- Utilities for property: Electricity Connected, Natural Gas Connected, Tap Fee Paid
Community & HOA
Community
- Security: Security System, Smoke Detector(s)
- Subdivision: Hidden Highlands
Location
- Region: Santa Rosa Beach
Financial & listing details
- Price per square foot: $613/sqft
- Annual tax amount: $3,722
- Date on market: 1/20/2026
- Listing terms: Conventional
- Electric utility on property: Yes
- Road surface type: Paved
Estimated market value
$3,614,500
$3.43M - $3.80M
$5,582/mo
Price history
Price history
| Date | Event | Price |
|---|---|---|
| 9/30/2025 | Listing removed | $3,895,000$735/sqft |
Source: | ||
| 2/27/2025 | Listed for sale | $3,895,000$735/sqft |
Source: | ||
Public tax history
Public tax history
Tax history is unavailable.BuyAbility℠ payment
Est. payment
$19,864/mo
Principal & interest
$16207
Property taxes
$2519
Home insurance
$1138
Climate risks
Neighborhood: 32459
Nearby schools
GreatSchools rating
- 9/10Van R. Butler Elementary SchoolGrades: K-5Distance: 0.5 mi
- 8/10Emerald Coast Middle SchoolGrades: 6-8Distance: 8.3 mi
- 8/10South Walton High SchoolGrades: 9-12Distance: 4.5 mi
Schools provided by the listing agent
- Elementary: Van R Butler
- Middle: Emerald Coast
- High: South Walton
Source: ECAOR. This data may not be complete. We recommend contacting the local school district to confirm school assignments for this home.
- Loading
- Loading
