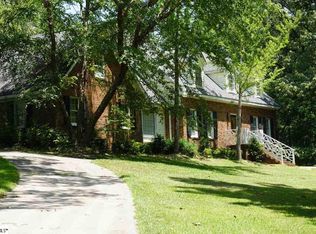WOW, the setting and scenery with this home is priceless! This is such a welcome surprise from the same old, same old that you see daily! Walking through the front door the charm draws you in! The beautiful honey toned wood floors, craftsman style wide wood trim around doors and the wood beams add such warmth! The living room area has a floor to ceiling traditional fireplace with hearth and grand opening and built-in shelves for all your storage needs. Opening into the dining area there is good flow for entertaining and turns the corner into the kitchen area that is huge! All the counter and cabinet space you need and plenty of room for an island/serving bar, a desk area for recipe searching and an additional space for a breakfast nook or reading area overlooking the private back yard. The ceiling beams throughout the kitchen and breakfast area add to the charm of this space! The keeping room is the focal point of the home! This beautiful space is surrounded by windows so that you can enjoy all seasons from your private space! An additional fireplace makes this dreamy keeping room the perfect spot for curling up with a blanket at the end of the day. The master bedroom is located on the main floor with a full bath and walk in closet. Two additional bedrooms rooms upstairs (with new carpet and paint) are great for guests or family members and have double walk-in closets with a bathroom that features double sinks and linen storage. Don't miss the walk in storage area on this second floor. The laundry room/drop zone is oversized and allows for bench seats, plenty of backpack and coat/shoe drop space or additional storage. The bonus room off the back stairs is nicely tucked away and offers great space with built in shelves and nooks and is the ideal spot for a home office, play room or crafting room. The property is amazing! 4+ acres of land with great outdoor living space. The spacious rear deck is nice for sunning or BBQ'ing and the screened porch is perfectly perched at the back to take it all in! A nice detached building will hold all your outdoor toys and equipment, has electricity and 220v outlets. An additional shed offers protection for boats, RV's whatever you need to store. Located in the favorable Anderson District One school zone, this is one you'll be excited to view! Welcome to 204 Two Notch Trail!
This property is off market, which means it's not currently listed for sale or rent on Zillow. This may be different from what's available on other websites or public sources.
