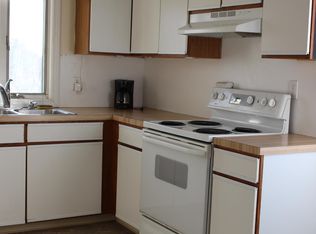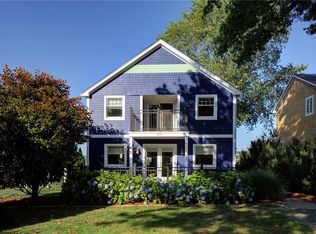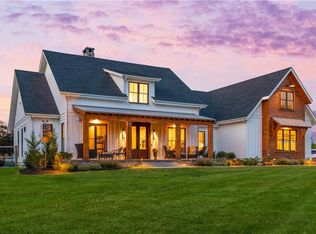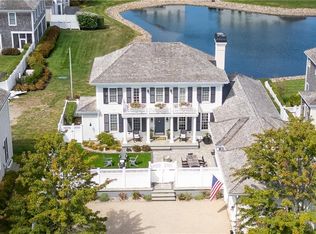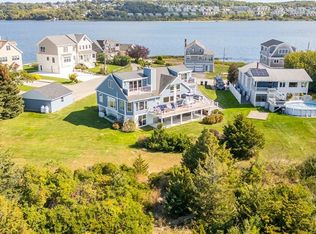Welcome to High Point, a thoughtfully reimagined and rebuilt home on Aquidneck Island, offering modern comfort and privacy. Set back from the road, this property provides an oasis-like setting with beautiful sunset views of Narragansett Bay, yet remains just minutes from Newport, local beaches, golf, and dining. The open-concept interior features a gourmet kitchen with custom island, high-end appliances, and designer finishes. Living and dining areas flow naturally for everyday life or entertaining, while the second-floor primary suite includes a spa-like bath with soaking tub and walk-in shower. Two additional bedrooms and a full bath with laundry offer comfortable accommodations for family and guests. Outside, enjoy a pool and spa, landscaped grounds, and a mahogany deck with dining and lounge areas. A separate guest suite overlooking the pool includes a private entrance, patio, and rooftop deck with distant bay views, vaulted ceilings, kitchenette, full bath, and laundry for visitors or extended family. Sellers are upgrading the septic system to 4-bedroom capacity, enhancing flexibility for family or guests. High Point blends style, comfort, and convenience an inviting retreat for year-round living or a seasonal escape.
For sale
$2,325,000
2040 E Main Rd, Portsmouth, RI 02871
4beds
3,360sqft
Est.:
Single Family Residence
Built in 1989
0.54 Acres Lot
$2,134,400 Zestimate®
$692/sqft
$-- HOA
What's special
Pool and spaVaulted ceilingsLandscaped groundsDesigner finishesSeparate guest suiteHigh-end appliancesOpen-concept interior
- 116 days |
- 1,106 |
- 42 |
Zillow last checked: 8 hours ago
Listing updated: December 06, 2025 at 10:02pm
Listed by:
Kim Fleming 401-849-3000,
Gustave White Sotheby's Realty,
Rebecca King 401-808-9334,
Gustave White Sotheby's Realty
Source: StateWide MLS RI,MLS#: 1395690
Tour with a local agent
Facts & features
Interior
Bedrooms & bathrooms
- Bedrooms: 4
- Bathrooms: 4
- Full bathrooms: 3
- 1/2 bathrooms: 1
Primary bedroom
- Features: Ceiling Height 7 to 9 ft
- Level: Second
Bathroom
- Features: Ceiling Height 7 to 9 ft
- Level: First
Bathroom
- Features: Ceiling Height 7 to 9 ft
- Level: Second
Other
- Features: Ceiling Height 7 to 9 ft
- Level: Second
Other
- Features: Ceiling Height 7 to 9 ft
- Level: Second
Dining room
- Features: Ceiling Height 7 to 9 ft
- Level: First
Family room
- Features: Ceiling Height 7 to 9 ft
- Level: First
Other
- Level: First
Other
- Features: Ceiling Height 7 to 9 ft
- Level: Second
Kitchen
- Features: Ceiling Height 7 to 9 ft
- Level: First
Other
- Level: Second
Living room
- Features: Ceiling Height 7 to 9 ft
- Level: First
Heating
- Electric, Forced Air, Heat Pump, Zoned
Cooling
- Central Air, Ductless
Appliances
- Included: Electric Water Heater, Dishwasher, Dryer, Exhaust Fan, Microwave, Oven/Range, Refrigerator, Washer
Features
- Wall (Plaster), Skylight, Stairs, Plumbing (Copper), Plumbing (PEX), Insulation (Ceiling), Insulation (Floors), Insulation (Walls)
- Flooring: Ceramic Tile, Hardwood
- Windows: Skylight(s)
- Basement: Full,Interior and Exterior,Unfinished
- Number of fireplaces: 3
- Fireplace features: Stone, Wood Burning
Interior area
- Total structure area: 3,360
- Total interior livable area: 3,360 sqft
- Finished area above ground: 3,360
- Finished area below ground: 0
Property
Parking
- Total spaces: 8
- Parking features: Attached, Garage Door Opener, Driveway
- Attached garage spaces: 2
- Has uncovered spaces: Yes
Features
- Patio & porch: Deck
- Exterior features: Balcony
- Pool features: In Ground
- Has view: Yes
- View description: Water
- Has water view: Yes
- Water view: Water
Lot
- Size: 0.54 Acres
Details
- Parcel number: PORTM041B0034A
- Zoning: R20
- Other equipment: Fuel Tank(s)
Construction
Type & style
- Home type: SingleFamily
- Architectural style: Contemporary
- Property subtype: Single Family Residence
Materials
- Plaster, Shingles, Wood
- Foundation: Concrete Perimeter
Condition
- New construction: No
- Year built: 1989
Utilities & green energy
- Electric: 200+ Amp Service, Circuit Breakers
- Sewer: Septic Tank
- Water: Municipal
- Utilities for property: Water Connected
Community & HOA
Community
- Features: Near Public Transport, Commuter Bus, Golf, Highway Access, Hospital, Interstate, Marina, Private School, Public School, Recreational Facilities, Restaurants, Schools, Near Shopping, Near Swimming
HOA
- Has HOA: No
Location
- Region: Portsmouth
Financial & listing details
- Price per square foot: $692/sqft
- Tax assessed value: $582,700
- Annual tax amount: $7,732
- Date on market: 9/29/2025
- Inclusions: Complete rebuild 2024
Estimated market value
$2,134,400
$2.03M - $2.24M
$5,409/mo
Price history
Price history
| Date | Event | Price |
|---|---|---|
| 9/29/2025 | Listed for sale | $2,325,000+4%$692/sqft |
Source: | ||
| 9/10/2025 | Listing removed | $2,235,000$665/sqft |
Source: | ||
| 5/16/2025 | Listed for sale | $2,235,000+238.6%$665/sqft |
Source: | ||
| 7/29/2022 | Sold | $660,000+1.7%$196/sqft |
Source: | ||
| 6/17/2022 | Pending sale | $649,000$193/sqft |
Source: | ||
Public tax history
Public tax history
| Year | Property taxes | Tax assessment |
|---|---|---|
| 2025 | $7,738 +0.8% | $582,700 |
| 2024 | $7,680 +9% | $582,700 +28.7% |
| 2023 | $7,046 | $452,800 |
Find assessor info on the county website
BuyAbility℠ payment
Est. payment
$11,283/mo
Principal & interest
$9016
Property taxes
$1453
Home insurance
$814
Climate risks
Neighborhood: 02871
Nearby schools
GreatSchools rating
- 10/10Howard Hathaway SchoolGrades: K-4Distance: 2.1 mi
- 8/10Portsmouth Middle SchoolGrades: 5-8Distance: 2.7 mi
- 10/10Portsmouth High SchoolGrades: 9-12Distance: 1.7 mi
