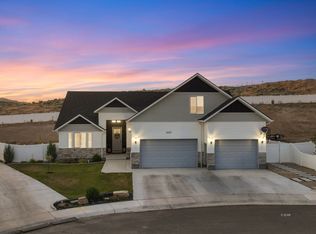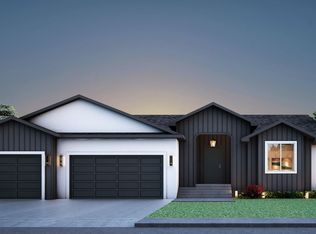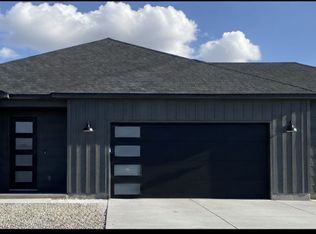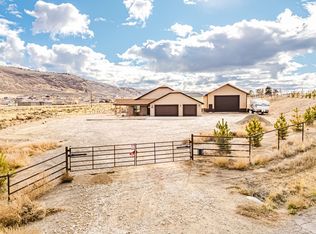This home is a beautiful Pilot floor plan from Braemar Construction. This home has some amazing features including; a 4 car attached garage, 9 foot ceilings on the main floor, split bedrooms on the main floor, beverage cooler in the island in the kitchen, double depth kitchen island, garbage can pullout, 50 Amp hot tub outlet, 30 amp camper outlet. Owner is a licensed Nevada Real Estate Agent. The home is still in the beginning stages of construction so you can still make it your own, choose some colors and give it your personal touch! All pricing to be confirmed with builder. Photos are examples of other homes built, actual product may differ. Builder retains the right to change materials prior to build contract. Home is not permitted or built.
For sale
$742,120
2041 Eagle Ridge Loop #11, Elko, NV 89801
5beds
2,854sqft
Est.:
Single Family Residence
Built in 2026
0.67 Acres Lot
$-- Zestimate®
$260/sqft
$-- HOA
What's special
Double depth kitchen island
- 1165 days |
- 408 |
- 6 |
Zillow last checked: 8 hours ago
Listing updated: December 19, 2025 at 07:37pm
Listed by:
Julie Rij S.0183328 (435)760-4770,
LPT Realty LLC
Source: ECMLS,MLS#: 3622861Originating MLS: Elko County Association of Realtors
Tour with a local agent
Facts & features
Interior
Bedrooms & bathrooms
- Bedrooms: 5
- Bathrooms: 3
- Full bathrooms: 3
Heating
- Has Heating (Unspecified Type)
Cooling
- Central Air
Appliances
- Included: Gas Oven, Gas Range, Gas Water Heater
Features
- Flooring: Carpet, Vinyl
- Basement: None,Crawl Space
Interior area
- Total interior livable area: 2,854 sqft
Property
Parking
- Total spaces: 4
- Parking features: Insulated Garage
- Garage spaces: 4
Features
- Levels: One
- Stories: 1
- Exterior features: Fully Fenced
- Fencing: Full
Lot
- Size: 0.67 Acres
- Features: Cleared
- Topography: Cleared
Details
- Parcel number: 00101H012
- Zoning description: AR
Construction
Type & style
- Home type: SingleFamily
- Architectural style: Ranch
- Property subtype: Single Family Residence
Materials
- Stucco, Wood Siding
- Foundation: Crawlspace
- Roof: Asphalt
Condition
- Year built: 2026
Utilities & green energy
- Water: Public
Community & HOA
Community
- Features: Curbs, Gutter(s)
- Subdivision: Humboldt Hills
Location
- Region: Elko
Financial & listing details
- Price per square foot: $260/sqft
- Annual tax amount: $713
- Date on market: 12/12/2022
- Cumulative days on market: 1432 days
Estimated market value
Not available
Estimated sales range
Not available
Not available
Price history
Price history
| Date | Event | Price |
|---|---|---|
| 6/18/2025 | Listed for sale | $742,120+15.8%$260/sqft |
Source: ECMLS #3622861 Report a problem | ||
| 2/20/2025 | Contingent | $641,000$225/sqft |
Source: ECMLS #3622861 Report a problem | ||
| 12/13/2022 | Listed for sale | $641,000$225/sqft |
Source: ECMLS #3622861 Report a problem | ||
| 12/13/2022 | Listing removed | -- |
Source: ECMLS #3621743 Report a problem | ||
| 3/21/2022 | Listed for sale | $641,000-15.2%$225/sqft |
Source: | ||
| 3/26/2021 | Listing removed | -- |
Source: | ||
| 3/11/2021 | Pending sale | $755,528$265/sqft |
Source: | ||
| 2/8/2021 | Listed for sale | $755,528$265/sqft |
Source: Keller Williams Group One, Inc #3618621 Report a problem | ||
| 3/16/2020 | Pending sale | $755,528$265/sqft |
Source: Keller Williams Group One, Inc #3618621 Report a problem | ||
| 3/8/2020 | Listed for sale | $755,528$265/sqft |
Source: Keller Williams Group One, Inc #3618621 Report a problem | ||
Public tax history
Public tax history
Tax history is unavailable.BuyAbility℠ payment
Est. payment
$3,843/mo
Principal & interest
$3528
Property taxes
$315
Climate risks
Neighborhood: 89801
Nearby schools
GreatSchools rating
- 6/10Mountain View Elementary SchoolGrades: K-4Distance: 0.6 mi
- 5/10Adobe Middle SchoolGrades: 7-8Distance: 0.2 mi
- 4/10Elko High SchoolGrades: 9-12Distance: 1.9 mi




