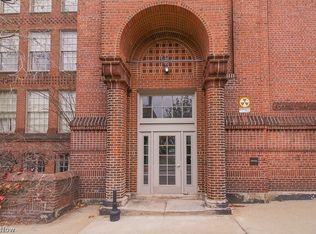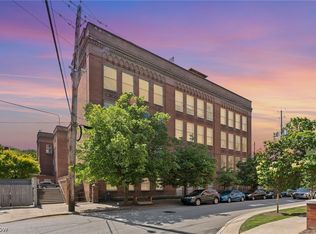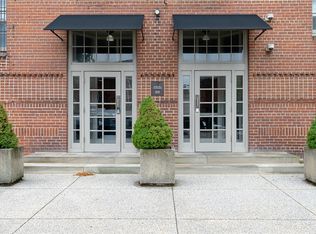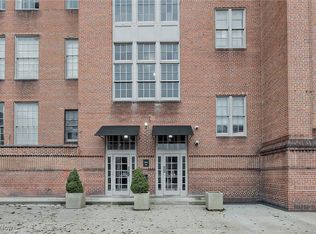Sold for $530,000 on 03/20/23
$530,000
2043 Random Rd APT 303, Cleveland, OH 44106
3beds
2,841sqft
Townhouse, Condominium, Multi Family
Built in 1916
-- sqft lot
$612,100 Zestimate®
$187/sqft
$4,394 Estimated rent
Home value
$612,100
$581,000 - $643,000
$4,394/mo
Zestimate® history
Loading...
Owner options
Explore your selling options
What's special
Steeped in history in the most coveted Little Italy location, this dramatic three story, corner penthouse is located in the Murray Hill School House. This national historic landmark built in 1916 is truly a magical place to live! This one-of-a-kind residence is architecturally stunning featuring incredible high ceilings, walls of windows, and glorious views of University Circle & beyond! The first floor offers the first bedroom/library, full bath, and abundant storage closets. Also on this level is the expansive 2 story living space with hardwood floors, incredible natural light, and large walls for art! The kitchen is recently updated with high end Kitchenaid appliances, new cabinetry and countertops, and opens to the formal dining area perfect for entertaining. The entire second floor is the primary suite which has a dramatic lofted sitting/office area, a massive bedroom w/ custom shelving, and bath with a huge walk-in shower and soaker tub, a separate toilet area, and a huge walk-in
Zillow last checked: 8 hours ago
Listing updated: August 26, 2023 at 02:49pm
Listed by:
Lindsay Kronk 216-536-2446,
Howard Hanna,
Taylor Whitlock 440-567-4029,
Howard Hanna
Bought with:
Judy Nupp, 331675
Howard Hanna
Source: MLS Now,MLS#: 4435937Originating MLS: Akron Cleveland Association of REALTORS
Facts & features
Interior
Bedrooms & bathrooms
- Bedrooms: 3
- Bathrooms: 3
- Full bathrooms: 2
- 1/2 bathrooms: 1
- Main level bathrooms: 1
- Main level bedrooms: 1
Primary bedroom
- Description: Flooring: Ceramic Tile
- Level: Second
Bedroom
- Description: Flooring: Luxury Vinyl Tile
- Level: Third
Primary bathroom
- Description: Flooring: Ceramic Tile
- Level: Second
Dining room
- Description: Flooring: Wood
- Level: First
Entry foyer
- Description: Flooring: Ceramic Tile
- Level: First
Kitchen
- Description: Flooring: Wood
- Level: First
Laundry
- Description: Flooring: Ceramic Tile
- Level: Second
Living room
- Description: Flooring: Wood
- Level: First
Loft
- Description: Flooring: Ceramic Tile
- Level: Second
Heating
- Baseboard, Forced Air, Gas, Hot Water, Radiant, Steam
Cooling
- Central Air
Appliances
- Included: Dryer, Dishwasher, Microwave, Range, Refrigerator, Washer
- Laundry: In Unit
Features
- Elevator
- Has basement: No
- Has fireplace: No
Interior area
- Total structure area: 2,841
- Total interior livable area: 2,841 sqft
- Finished area above ground: 2,841
Property
Parking
- Parking features: No Garage, Paved, Parking Lot
Features
- Levels: Three Or More
- Stories: 3
- Patio & porch: Deck, Patio
- Has view: Yes
- View description: City
Details
- Parcel number: 12104840C
Construction
Type & style
- Home type: Condo
- Architectural style: Contemporary,Multiplex
- Property subtype: Townhouse, Condominium, Multi Family
- Attached to another structure: Yes
Materials
- Brick
- Roof: Flat,Pitched
Condition
- Year built: 1916
Utilities & green energy
- Sewer: Public Sewer
- Water: Public
Community & neighborhood
Location
- Region: Cleveland
- Subdivision: Murray Hill Condo
HOA & financial
HOA
- Has HOA: No
- HOA fee: $640 monthly
Other
Other facts
- Listing agreement: Exclusive Right To Sell
- Listing terms: Cash,Conventional,Land Use Fee,Owner May Carry
Price history
| Date | Event | Price |
|---|---|---|
| 12/17/2025 | Listing removed | $650,000$229/sqft |
Source: MLS Now #5135770 Report a problem | ||
| 9/30/2025 | Price change | $650,000-3.7%$229/sqft |
Source: MLS Now #5135770 Report a problem | ||
| 6/30/2025 | Listed for sale | $675,000+27.4%$238/sqft |
Source: MLS Now #5135770 Report a problem | ||
| 3/20/2023 | Sold | $530,000-0.9%$187/sqft |
Source: Public Record Report a problem | ||
| 2/28/2023 | Pending sale | $535,000$188/sqft |
Source: | ||
Public tax history
| Year | Property taxes | Tax assessment |
|---|---|---|
| 2024 | $12,403 -2.1% | $185,500 +13.5% |
| 2023 | $12,672 +2.8% | $163,450 |
| 2022 | $12,327 +1% | $163,450 |
Find assessor info on the county website
Neighborhood: University District
Nearby schools
GreatSchools rating
- 3/10Mary M BethuneGrades: PK-8Distance: 0.9 mi
- 6/10Cleveland School Of The Arts High SchoolGrades: 9-12Distance: 0.7 mi
- 9/10John Hay Early College High SchoolGrades: 9-12Distance: 0.8 mi
Schools provided by the listing agent
- District: Cleveland Municipal - 1809
Source: MLS Now. This data may not be complete. We recommend contacting the local school district to confirm school assignments for this home.

Get pre-qualified for a loan
At Zillow Home Loans, we can pre-qualify you in as little as 5 minutes with no impact to your credit score.An equal housing lender. NMLS #10287.
Sell for more on Zillow
Get a free Zillow Showcase℠ listing and you could sell for .
$612,100
2% more+ $12,242
With Zillow Showcase(estimated)
$624,342


