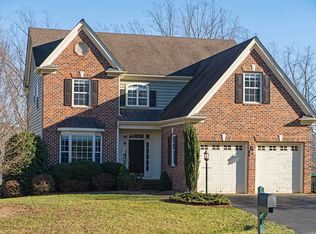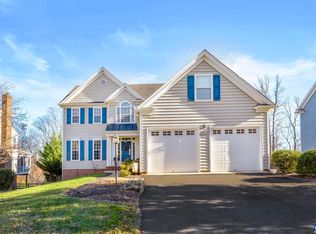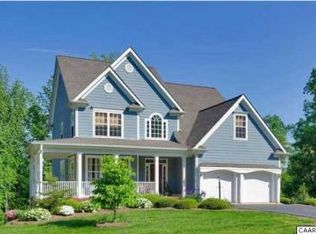Sun filled Craig Builders home in sought after Mosby Mountain minutes to town limits. Move in ready. The first floor has high ceilings, wood floors, formal living and dining rooms. Spacious mud room with built ins. Private first floor office. The kitchen boasts SS appliances, granite countertops and undermount lights. Screened porch with open deck leading to lower terrace level patios. Impressive master suite, custom closet with private sitting area. Fun bonus room with storage plus a walk in attic. Terrace level has a theater room with seating and 106" screen. Oversized finished garage. Landscaped yard and seasonal mountain views.
This property is off market, which means it's not currently listed for sale or rent on Zillow. This may be different from what's available on other websites or public sources.



