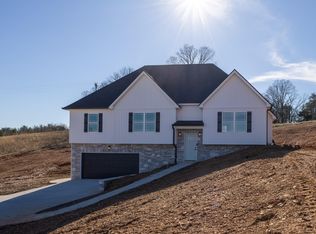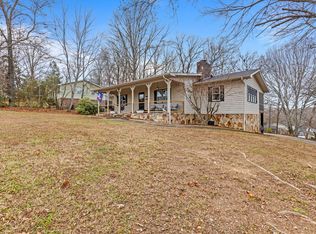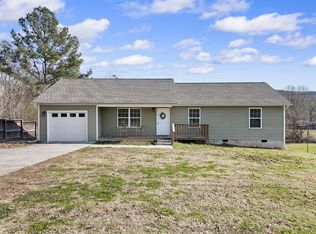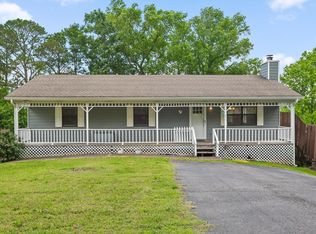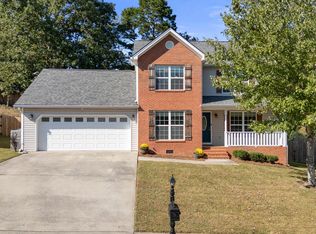Welcome to 2049 Saunders Road in beautiful Ringgold, Georgia, a move-in ready home that perfectly blends charm, space, and modern comfort. This 4 bedroom home plus a versatile bonus room offers plenty of room for everyone to live, work, and play. Step inside to discover an inviting open floor plan with beautiful hardwood and LVP flooring throughout, creating a seamless flow from room to room.
The kitchen is the heart of the home, featuring a spacious island with a breakfast bar, ideal for casual meals or entertaining guests. Gorgeous wood detailing around the banister, railings, and kitchen entry adds a warm, custom touch that makes this home truly stand out.
Enjoy peace of mind with major updates already completed, including a septic tank and HVAC system both replaced approximately two years ago, offering efficiency and reliability for years to come.
Outside, you'll find a large fenced backyard that's perfect for pets, play, and gatherings. The expansive back deck is the perfect place to relax, grill out, or host weekend get-togethers while enjoying the privacy of your outdoor space.
Conveniently located near shopping, dining, and I-75, this home offers the best of both worlds: a quiet, comfortable setting with quick access to everything you need. Don't miss your opportunity to make 2049 Saunders Road your new home sweet home. Schedule your private showing today!
For sale
Price cut: $5K (12/29)
$320,000
2049 Saunders Rd, Ringgold, GA 30736
4beds
1,980sqft
Est.:
Single Family Residence
Built in 1989
0.59 Acres Lot
$313,000 Zestimate®
$162/sqft
$-- HOA
What's special
Large fenced backyardOpen floor planExpansive back deck
- 77 days |
- 1,096 |
- 57 |
Zillow last checked: 8 hours ago
Listing updated: January 14, 2026 at 07:53am
Listed by:
Wade Trammell 423-718-4815,
Keller Williams Realty,
Jeffrey Gardner 423-991-0013,
Keller Williams Realty
Source: Greater Chattanooga Realtors,MLS#: 1523692
Tour with a local agent
Facts & features
Interior
Bedrooms & bathrooms
- Bedrooms: 4
- Bathrooms: 2
- Full bathrooms: 2
Primary bedroom
- Level: First
Bedroom
- Level: First
Bedroom
- Level: First
Bathroom
- Description: Full Bathroom
- Level: First
Bathroom
- Description: Full Bathroom
- Level: Basement
Bonus room
- Description: Unfinished
- Level: Basement
Bonus room
- Description: Finished
- Level: Basement
Bonus room
- Description: Finished
- Level: Basement
Laundry
- Level: Basement
Living room
- Level: First
Heating
- Central, Electric
Cooling
- Central Air, Electric
Appliances
- Included: Dishwasher, Electric Range, Electric Water Heater, Microwave, Refrigerator
- Laundry: Laundry Closet, Electric Dryer Hookup, Gas Dryer Hookup, Washer Hookup
Features
- Breakfast Bar, Ceiling Fan(s), Eat-in Kitchen, Kitchen Island, Open Floorplan, Primary Downstairs, Walk-In Closet(s), Tub/shower Combo, Plumbed
- Flooring: Carpet, Hardwood, Luxury Vinyl, Tile
- Windows: Aluminum Frames, Blinds, Shutters
- Basement: Full,Partial
- Has fireplace: No
Interior area
- Total structure area: 1,980
- Total interior livable area: 1,980 sqft
- Finished area above ground: 1,980
Property
Parking
- Parking features: Concrete, Driveway, Off Street
Features
- Patio & porch: Deck, Patio, Porch, Porch - Covered
- Exterior features: Rain Gutters
- Pool features: None
- Fencing: Fenced
Lot
- Size: 0.59 Acres
- Dimensions: 100 x 255
- Features: Back Yard, Cleared, Front Yard, Gentle Sloping, Level, Open Lot, Private, Rural
Details
- Additional structures: Shed(s)
- Parcel number: 00500055
- Special conditions: Standard
Construction
Type & style
- Home type: SingleFamily
- Architectural style: Split Level
- Property subtype: Single Family Residence
Materials
- Other, Vinyl Siding
- Foundation: Block
- Roof: Shingle
Condition
- New construction: No
- Year built: 1989
Utilities & green energy
- Sewer: Septic Tank
- Water: Public
- Utilities for property: Cable Available, Electricity Connected, Phone Available, Water Connected
Community & HOA
Community
- Security: Smoke Detector(s)
- Subdivision: Marion Foster Prop
HOA
- Has HOA: No
Location
- Region: Ringgold
Financial & listing details
- Price per square foot: $162/sqft
- Tax assessed value: $187,783
- Annual tax amount: $1,488
- Date on market: 11/8/2025
- Listing terms: Cash,Conventional,FHA,USDA Loan,VA Loan
- Road surface type: Asphalt, Paved
Estimated market value
$313,000
$297,000 - $329,000
$2,020/mo
Price history
Price history
| Date | Event | Price |
|---|---|---|
| 12/29/2025 | Price change | $320,000-1.5%$162/sqft |
Source: Greater Chattanooga Realtors #1523692 Report a problem | ||
| 11/8/2025 | Listed for sale | $325,000+1.6%$164/sqft |
Source: Greater Chattanooga Realtors #1523692 Report a problem | ||
| 11/2/2025 | Listing removed | $319,999$162/sqft |
Source: Greater Chattanooga Realtors #1513812 Report a problem | ||
| 9/11/2025 | Price change | $319,999-2.7%$162/sqft |
Source: Greater Chattanooga Realtors #1513812 Report a problem | ||
| 8/28/2025 | Price change | $329,000-0.2%$166/sqft |
Source: Greater Chattanooga Realtors #1513812 Report a problem | ||
Public tax history
Public tax history
| Year | Property taxes | Tax assessment |
|---|---|---|
| 2024 | $1,489 +21.3% | $75,113 +30.5% |
| 2023 | $1,227 +28.4% | $57,544 +25.9% |
| 2022 | $956 | $45,690 |
Find assessor info on the county website
BuyAbility℠ payment
Est. payment
$1,796/mo
Principal & interest
$1516
Property taxes
$168
Home insurance
$112
Climate risks
Neighborhood: 30736
Nearby schools
GreatSchools rating
- 6/10Ringgold Elementary SchoolGrades: 3-5Distance: 4.2 mi
- 6/10Ringgold Middle SchoolGrades: 6-8Distance: 2.4 mi
- 7/10Ringgold High SchoolGrades: 9-12Distance: 2.5 mi
Schools provided by the listing agent
- Elementary: Graysville Elementary School
- Middle: Ringgold Middle
- High: Ringgold High School
Source: Greater Chattanooga Realtors. This data may not be complete. We recommend contacting the local school district to confirm school assignments for this home.
