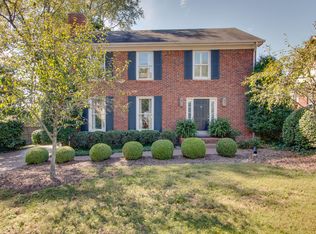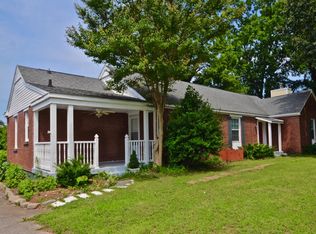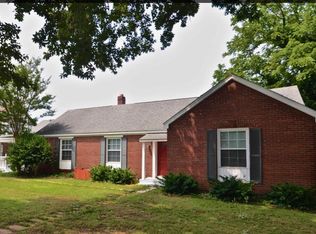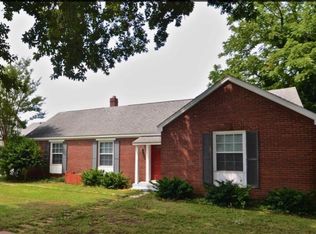Closed
$1,017,000
205 Cherokee Rd, Nashville, TN 37205
3beds
3,116sqft
Single Family Residence, Residential
Built in 1933
7,405.2 Square Feet Lot
$1,214,700 Zestimate®
$326/sqft
$4,975 Estimated rent
Home value
$1,214,700
$1.11M - $1.34M
$4,975/mo
Zestimate® history
Loading...
Owner options
Explore your selling options
What's special
This 1933 Tudor is a perfect balance of historic charm and modern renovations. Located in the highly desirable Cherokee Park neighborhood of Nashville, it offers a master suite on the main level, finished basement with a half bathroom, and a brand new jack-and-jill bathroom upstairs. The cedar privacy fence includes a solar powered remote control gate, and the property also features a functioning wood burning fireplace, formal dining room, attached covered side porch, heated floors in the master bath, and a breakfast nook. There is also plenty of space in the back for a two car garage.
Zillow last checked: 8 hours ago
Listing updated: May 17, 2023 at 10:52am
Listing Provided by:
Justin Floyd 615-299-6774,
Crye-Leike, Realtors
Bought with:
Rachel Brewer, 334718
Compass RE
Source: RealTracs MLS as distributed by MLS GRID,MLS#: 2476971
Facts & features
Interior
Bedrooms & bathrooms
- Bedrooms: 3
- Bathrooms: 4
- Full bathrooms: 3
- 1/2 bathrooms: 1
- Main level bedrooms: 1
Bedroom 1
- Area: 224 Square Feet
- Dimensions: 16x14
Bedroom 2
- Area: 208 Square Feet
- Dimensions: 16x13
Bedroom 3
- Features: Walk-In Closet(s)
- Level: Walk-In Closet(s)
- Area: 204 Square Feet
- Dimensions: 17x12
Bonus room
- Features: Basement Level
- Level: Basement Level
- Area: 360 Square Feet
- Dimensions: 24x15
Den
- Features: Bookcases
- Level: Bookcases
- Area: 154 Square Feet
- Dimensions: 14x11
Dining room
- Features: Formal
- Level: Formal
- Area: 182 Square Feet
- Dimensions: 14x13
Kitchen
- Features: Pantry
- Level: Pantry
- Area: 140 Square Feet
- Dimensions: 14x10
Living room
- Area: 224 Square Feet
- Dimensions: 16x14
Heating
- Central, Natural Gas
Cooling
- Central Air, Electric
Appliances
- Included: Gas Oven, Gas Range
Features
- Primary Bedroom Main Floor
- Flooring: Carpet, Wood, Tile
- Basement: Finished
- Number of fireplaces: 1
- Fireplace features: Living Room
Interior area
- Total structure area: 3,116
- Total interior livable area: 3,116 sqft
- Finished area above ground: 2,528
- Finished area below ground: 588
Property
Parking
- Parking features: Driveway
- Has uncovered spaces: Yes
Features
- Levels: Three Or More
- Stories: 2
- Patio & porch: Porch, Covered, Patio
Lot
- Size: 7,405 sqft
- Dimensions: 60 x 125
Details
- Parcel number: 10312002400
- Special conditions: Standard
Construction
Type & style
- Home type: SingleFamily
- Architectural style: Tudor
- Property subtype: Single Family Residence, Residential
Materials
- Brick
- Roof: Shingle
Condition
- New construction: No
- Year built: 1933
Utilities & green energy
- Sewer: Public Sewer
- Water: Public
- Utilities for property: Electricity Available, Water Available
Community & neighborhood
Location
- Region: Nashville
- Subdivision: Cherokee Park
Price history
| Date | Event | Price |
|---|---|---|
| 5/15/2023 | Sold | $1,017,000-3.1%$326/sqft |
Source: | ||
| 5/10/2023 | Pending sale | $1,050,000$337/sqft |
Source: | ||
| 2/15/2023 | Contingent | $1,050,000$337/sqft |
Source: | ||
| 2/9/2023 | Price change | $1,050,000-4.5%$337/sqft |
Source: | ||
| 9/1/2022 | Price change | $1,100,000-2.2%$353/sqft |
Source: | ||
Public tax history
| Year | Property taxes | Tax assessment |
|---|---|---|
| 2025 | -- | $294,500 +53.3% |
| 2024 | $6,249 | $192,050 |
| 2023 | $6,249 | $192,050 |
Find assessor info on the county website
Neighborhood: Cherokee Park
Nearby schools
GreatSchools rating
- 7/10Sylvan Park Paideia Design CenterGrades: K-5Distance: 0.9 mi
- 8/10West End Middle SchoolGrades: 6-8Distance: 0.9 mi
- 6/10Hillsboro High SchoolGrades: 9-12Distance: 1.4 mi
Schools provided by the listing agent
- Elementary: Sylvan Park Paideia Design Center
- Middle: West End Middle School
- High: Hillsboro Comp High School
Source: RealTracs MLS as distributed by MLS GRID. This data may not be complete. We recommend contacting the local school district to confirm school assignments for this home.
Get a cash offer in 3 minutes
Find out how much your home could sell for in as little as 3 minutes with a no-obligation cash offer.
Estimated market value$1,214,700
Get a cash offer in 3 minutes
Find out how much your home could sell for in as little as 3 minutes with a no-obligation cash offer.
Estimated market value
$1,214,700



