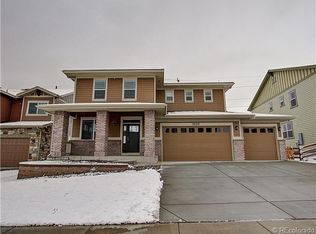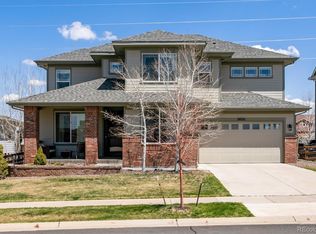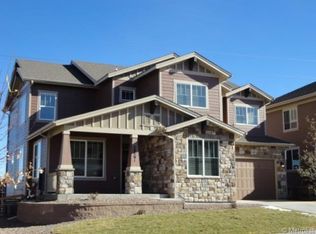WOW! AMAZING 5 bed, 5 bath DREAM HOME with 3 GENEROUS SIZED BEDROOMS ON UPPER LEVEL, EACH WITH THEIR OWN FULL PRIVATE BATH AND WALK-IN CLOSETS + Large Master Suite with his/hers closets, large master bath + Sizable Main floor guest room and 3/4 bath. Gourmet kitchen has stainless steel appliances, double wall oven, gas range, pot filler, large center island, stunning maple saddle cabinets, slab granite with tumbled stone back-splash, 2 walk-in pantries, a Pocket Office with built-in cabinets and mud room w/cubbies. Extensive and beautiful black walnut hardwood floors, a Main floor study with double doors, spacious open family room with gas fireplace and formal dining room with gorgeous Wainscoting (currently being used for a grand piano). Upstairs laundry w/utility sink. Dual HVAC. 4 CAR TANDEM GARAGE with Garage Gator Motorized Bike Lift System, Keypad entry for both garage doors. BEAUTIFUL neighborhood w/amazing Mtn Views from upstairs bedroom and throughout the neighborhood.
This property is off market, which means it's not currently listed for sale or rent on Zillow. This may be different from what's available on other websites or public sources.


