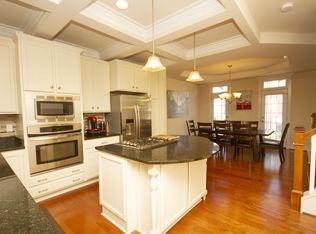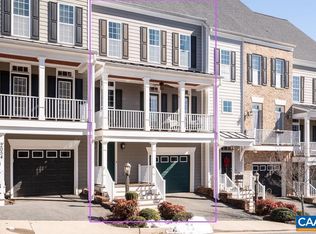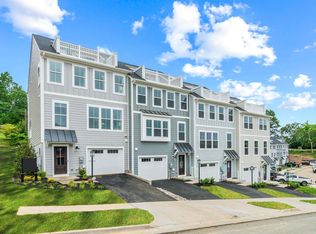Closed
$520,000
2054 Avinity Loop, Charlottesville, VA 22902
4beds
2,755sqft
Townhouse
Built in 2013
1,742.4 Square Feet Lot
$552,800 Zestimate®
$189/sqft
$3,137 Estimated rent
Home value
$552,800
$514,000 - $591,000
$3,137/mo
Zestimate® history
Loading...
Owner options
Explore your selling options
What's special
Handsome four floor townhouse in popular Avinity neighborhood was built in 2013 by popular local builder Craig Builders. Notable features include a gourmet kitchen with gas cooking and double oven, sunken living room with gas fireplace and built-ins opening onto a fenced rear patio, and a front covered porch with an unobstructed view of Carter Mountain. There are a total of four bedrooms: two primary bedroom suites on the 3rd floor, a 4th floor bedroom/studio with private rooftop balcony, three of which feature large walk-in closets, and all of which have en suite full baths. There is also a guest half bath on the main living level. Recent updates include newer dishwasher, interior painting, exterior power washing and window washing, plus select new carpet. Upgraded window blinds on all windows convey. Conveniently located a few minutes from Wegmans, Fifth Street Station shopping & dining and Alamo Drafthouse, I64, UVA Grounds and Medical Center, and Downtown Cville. The Avinity homeowners' association includes such amenities as a club house, exercise room, playground, and dog park plus a variety of social events and weekly food trucks. Don't miss the nearby recently opened Biscuit Run Park.
Zillow last checked: 8 hours ago
Listing updated: July 24, 2025 at 09:14pm
Listed by:
PEG GILLILAND 434-242-1470,
CHARLOTTESVILLE SOLUTIONS
Bought with:
CAROL DAVIS, 0225249363
LONG & FOSTER - CHARLOTTESVILLE
Source: CAAR,MLS#: 660943 Originating MLS: Charlottesville Area Association of Realtors
Originating MLS: Charlottesville Area Association of Realtors
Facts & features
Interior
Bedrooms & bathrooms
- Bedrooms: 4
- Bathrooms: 5
- Full bathrooms: 4
- 1/2 bathrooms: 1
- Main level bathrooms: 1
- Main level bedrooms: 1
Primary bedroom
- Level: Third
Bedroom
- Level: First
Bedroom
- Level: Fourth
Primary bathroom
- Level: Third
Bathroom
- Level: Fourth
Bathroom
- Level: First
Dining room
- Level: Second
Foyer
- Level: First
Half bath
- Level: Second
Kitchen
- Level: Second
Living room
- Level: Second
Heating
- Central, Natural Gas
Cooling
- Central Air
Appliances
- Included: Built-In Oven, Double Oven, Dishwasher, Gas Cooktop, Disposal, Microwave, Refrigerator, Dryer, Washer
Features
- Double Vanity, Multiple Primary Suites, Walk-In Closet(s), Breakfast Bar, Tray Ceiling(s), Entrance Foyer, Kitchen Island, Vaulted Ceiling(s)
- Flooring: Carpet, Ceramic Tile, Hardwood, Luxury Vinyl Plank
- Windows: Insulated Windows, Low-Emissivity Windows, Screens, Tilt-In Windows
- Basement: Finished,Heated,Interior Entry
- Has fireplace: Yes
- Fireplace features: Gas Log
- Common walls with other units/homes: 2+ Common Walls
Interior area
- Total structure area: 3,079
- Total interior livable area: 2,755 sqft
- Finished area above ground: 2,755
- Finished area below ground: 0
Property
Parking
- Total spaces: 1
- Parking features: Attached, Basement, Garage Faces Front, Garage, Garage Door Opener
- Attached garage spaces: 1
Features
- Levels: Three Or More
- Stories: 3
- Patio & porch: Deck, Front Porch, Patio, Porch
Lot
- Size: 1,742 sqft
Details
- Parcel number: 091A0000003500
- Zoning description: PRD Planned Residential Development
Construction
Type & style
- Home type: Townhouse
- Architectural style: Colonial
- Property subtype: Townhouse
- Attached to another structure: Yes
Materials
- HardiPlank Type, Stick Built
- Foundation: Poured
- Roof: Architectural
Condition
- New construction: No
- Year built: 2013
Details
- Builder name: CRAIG BUILDERS
Utilities & green energy
- Sewer: Public Sewer
- Water: Public
- Utilities for property: Cable Available, High Speed Internet Available
Community & neighborhood
Security
- Security features: Smoke Detector(s)
Location
- Region: Charlottesville
- Subdivision: AVINITY
HOA & financial
HOA
- Has HOA: Yes
- HOA fee: $375 quarterly
- Amenities included: Clubhouse, Fitness Center, Playground
- Services included: Association Management, Common Area Maintenance, Clubhouse, Fitness Facility, Insurance, Playground, Reserve Fund, Road Maintenance, Snow Removal, Trash
Price history
| Date | Event | Price |
|---|---|---|
| 4/8/2025 | Sold | $520,000-0.4%$189/sqft |
Source: | ||
| 2/21/2025 | Pending sale | $522,000$189/sqft |
Source: | ||
| 2/17/2025 | Listed for sale | $522,000+26.1%$189/sqft |
Source: | ||
| 12/3/2021 | Sold | $413,983+4.8%$150/sqft |
Source: Public Record Report a problem | ||
| 1/3/2019 | Sold | $395,000+5.3%$143/sqft |
Source: Public Record Report a problem | ||
Public tax history
| Year | Property taxes | Tax assessment |
|---|---|---|
| 2025 | $4,149 +8.8% | $464,100 +3.9% |
| 2024 | $3,813 -2.5% | $446,500 -2.5% |
| 2023 | $3,912 +8.9% | $458,100 +8.9% |
Find assessor info on the county website
Neighborhood: 22902
Nearby schools
GreatSchools rating
- 5/10Paul H Cale Elementary SchoolGrades: PK-5Distance: 0.1 mi
- 3/10Leslie H Walton Middle SchoolGrades: 6-8Distance: 5.8 mi
- 6/10Monticello High SchoolGrades: 9-12Distance: 0.6 mi
Schools provided by the listing agent
- Elementary: Mountain View
- Middle: Walton
- High: Monticello
Source: CAAR. This data may not be complete. We recommend contacting the local school district to confirm school assignments for this home.
Get a cash offer in 3 minutes
Find out how much your home could sell for in as little as 3 minutes with a no-obligation cash offer.
Estimated market value$552,800
Get a cash offer in 3 minutes
Find out how much your home could sell for in as little as 3 minutes with a no-obligation cash offer.
Estimated market value
$552,800


