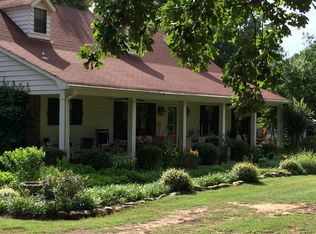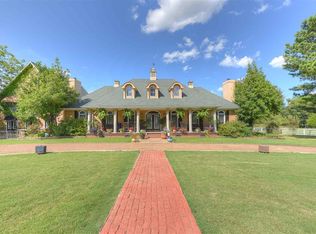Sold for $975,000 on 05/29/25
$975,000
2055 Bobbitt Rd, Williston, TN 38076
5beds
3,757sqft
Single Family Residence
Built in 1993
36.63 Acres Lot
$977,600 Zestimate®
$260/sqft
$3,779 Estimated rent
Home value
$977,600
$782,000 - $1.22M
$3,779/mo
Zestimate® history
Loading...
Owner options
Explore your selling options
What's special
This small ranch will captivate you with its peaceful sounds of nature and breathtaking sunsets. The home sits on over 36 acres, with a stocked lake, an inground pool, a shop, a greenhouse, cross-fencing, large pastures for our horses, beautiful trees, and a stunning home with over 3700 sq. ft. This home has a custom kitchen with a Subzero refrigerator/freezer, a large living room with a fireplace, 4 bedrooms, large game room or fifth bedroom and 3 1/2 baths, all overlooking the stunning country side.
Zillow last checked: 8 hours ago
Listing updated: May 30, 2025 at 10:03am
Listed by:
Karen H Taylor,
John Green & Co., REALTORS
Bought with:
Holly T Mount
Compass RE
Source: MAAR,MLS#: 10194707
Facts & features
Interior
Bedrooms & bathrooms
- Bedrooms: 5
- Bathrooms: 4
- Full bathrooms: 3
- 1/2 bathrooms: 1
Primary bedroom
- Features: Walk-In Closet(s), Sitting Area, Vaulted/Coffered Ceiling, Smooth Ceiling, Carpet
- Level: First
- Area: 400
- Dimensions: 20 x 20
Bedroom 2
- Features: Shared Bath, Carpet
- Level: First
- Area: 144
- Dimensions: 12 x 12
Bedroom 3
- Features: Shared Bath, Smooth Ceiling, Carpet
- Level: Second
- Area: 272
- Dimensions: 17 x 16
Bedroom 4
- Features: Shared Bath, Smooth Ceiling, Carpet
- Level: Second
- Area: 156
- Dimensions: 12 x 13
Bedroom 5
- Features: Walk-In Closet(s), Smooth Ceiling, Carpet
- Level: Second
Primary bathroom
- Features: Double Vanity, Whirlpool Tub, Separate Shower, Smooth Ceiling, Tile Floor, Full Bath
Dining room
- Features: Separate Dining Room
- Area: 240
- Dimensions: 15 x 16
Kitchen
- Features: Updated/Renovated Kitchen, Eat-in Kitchen, Breakfast Bar, Pantry, Kitchen Island, Washer/Dryer Connections
- Area: 360
- Dimensions: 18 x 20
Living room
- Features: Separate Living Room, Great Room
- Width: 2025
Bonus room
- Area: 400
- Dimensions: 20 x 20
Den
- Dimensions: 0 x 0
Heating
- Central, Natural Gas
Cooling
- Central Air
Appliances
- Included: Range/Oven, Self Cleaning Oven, Gas Cooktop, Dishwasher, Refrigerator, Separate Ice Maker
- Laundry: Laundry Room
Features
- 1 or More BR Down, Vaulted/Coffered Primary, Luxury Primary Bath, Double Vanity Bath, Separate Tub & Shower, Full Bath Down, Half Bath Down, Smooth Ceiling, High Ceilings, Vaulted/Coff/Tray Ceiling, Two Story Foyer, Wet Bar, Walk-In Closet(s), Living Room, Dining Room, Kitchen, Primary Bedroom, 2nd Bedroom, 1/2 Bath, 2 or More Baths, Laundry Room, 3rd Bedroom, 4th or More Bedrooms, 1 Bath, Play Room/Rec Room
- Flooring: Part Hardwood, Part Carpet, Tile
- Basement: Crawl Space
- Attic: Pull Down Stairs,Attic Access,Walk-In
- Number of fireplaces: 1
- Fireplace features: Masonry, Living Room, Gas Log
Interior area
- Total interior livable area: 3,757 sqft
Property
Parking
- Total spaces: 3
- Parking features: Driveway/Pad, More than 3 Coverd Spaces, Storage, Workshop in Garage, Garage Door Opener, Garage Faces Side, Gated
- Has garage: Yes
- Covered spaces: 3
- Has uncovered spaces: Yes
Features
- Stories: 2
- Patio & porch: Patio, Covered Patio
- Exterior features: On-Site Storage
- Has private pool: Yes
- Pool features: Pool Cleaning Equipment, In Ground
- Has spa: Yes
- Spa features: Whirlpool(s), Bath
- Fencing: Wrought Iron,Iron Fence
- Has view: Yes
- View description: Water
- Has water view: Yes
- Water view: Water
- Waterfront features: Lake/Pond on Property, Water Access
Lot
- Size: 36.63 Acres
- Dimensions: 36.63 Acres
- Features: Wooded, Level, Landscaped, Professionally Landscaped, Wooded Grounds, Well Landscaped Grounds
Details
- Additional structures: Storage, Greenhouse, Workshop
- Parcel number: 128 128 01010
Construction
Type & style
- Home type: SingleFamily
- Architectural style: Contemporary
- Property subtype: Single Family Residence
Materials
- Brick Veneer, Vinyl Siding
- Roof: Composition Shingles
Condition
- New construction: No
- Year built: 1993
Utilities & green energy
- Water: Well
Community & neighborhood
Security
- Security features: Dead Bolt Lock(s), Wrought Iron Security Drs
Location
- Region: Williston
- Subdivision: None
Other
Other facts
- Listing terms: Conventional,FHA,VA Loan
Price history
| Date | Event | Price |
|---|---|---|
| 5/29/2025 | Sold | $975,000$260/sqft |
Source: | ||
| 5/6/2025 | Pending sale | $975,000$260/sqft |
Source: | ||
| 5/1/2025 | Listed for sale | $975,000-18.8%$260/sqft |
Source: | ||
| 12/16/2022 | Listing removed | -- |
Source: | ||
| 10/7/2022 | Contingent | $1,200,000$319/sqft |
Source: | ||
Public tax history
| Year | Property taxes | Tax assessment |
|---|---|---|
| 2025 | $1,187 0% | $127,450 +38.7% |
| 2024 | $1,187 | $91,875 |
| 2023 | $1,187 | $91,875 |
Find assessor info on the county website
Neighborhood: 38076
Nearby schools
GreatSchools rating
- 6/10Southwest Elementary SchoolGrades: PK-5Distance: 1.9 mi
- 4/10West Junior High SchoolGrades: 6-8Distance: 5.8 mi
- 3/10Fayette Ware Comprehensive High SchoolGrades: 9-12Distance: 11.4 mi

Get pre-qualified for a loan
At Zillow Home Loans, we can pre-qualify you in as little as 5 minutes with no impact to your credit score.An equal housing lender. NMLS #10287.

