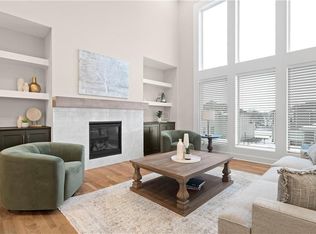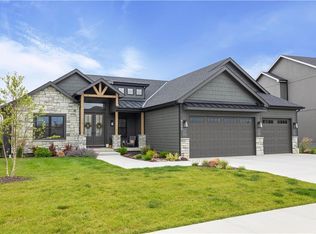Sold
Price Unknown
2055 NW Obrien Rd, Lees Summit, MO 64081
8beds
4,244sqft
Single Family Residence
Built in 2023
0.27 Acres Lot
$772,800 Zestimate®
$--/sqft
$4,753 Estimated rent
Home value
$772,800
$703,000 - $850,000
$4,753/mo
Zestimate® history
Loading...
Owner options
Explore your selling options
What's special
Step into the expansive great room a real show-stopper—natural light, a cozy gas fireplace, and custom built-ins that invite holiday gatherings or lively game day watch parties. The heart of the home flows seamlessly into a chef-ready kitchen and dining space.
The primary suite? A true retreat. From the serene ensuite spa like bath and the oversized walk-in closet with custom shelving to a third bedroom or office with natural sunlight— functional luxury. On the opposite side of the main level, a second bedroom and bathroom with wide-width doorways offering the ideal accommodations for guests.
Need space? The expansive finished lower level opens up an entire second living space with 5 bedrooms, 3 full baths, and an expansive rec room.
The luxury doesn’t stop inside. This backyard has a sprinkler system, covered patio, and two gates that give you immediate access to the the neighborhood amenities complex—playground area, pickleball court, pool, walking trails, a hammock garden.
It's conveniently located just minutes near shopping and -I470 and Hwy 50.
Zillow last checked: 8 hours ago
Listing updated: November 24, 2025 at 01:57pm
Listing Provided by:
Marjorie Bohning 816-745-2877,
Platinum Realty LLC,
Jonathan Goforth 816-830-7575,
Platinum Realty LLC
Bought with:
Lauren Smith, 00247797
Compass Realty Group
Source: Heartland MLS as distributed by MLS GRID,MLS#: 2550962
Facts & features
Interior
Bedrooms & bathrooms
- Bedrooms: 8
- Bathrooms: 5
- Full bathrooms: 5
Bedroom 2
- Features: All Carpet
- Level: Main
- Dimensions: 11 x 11
Bedroom 3
- Features: All Carpet
- Level: Main
- Dimensions: 10.5 x 12
Bedroom 4
- Features: All Carpet
- Level: Lower
- Dimensions: 12 x 13
Bedroom 5
- Features: All Carpet
- Level: Lower
- Dimensions: 10 x 12
Bedroom 6
- Features: Walk-In Closet(s)
- Level: Lower
- Dimensions: 14 x 13
Other
- Features: Walk-In Closet(s)
- Level: Lower
- Dimensions: 13 x 11
Other
- Features: All Carpet
- Level: Main
- Dimensions: 15 x 16
Other
- Features: All Carpet
- Level: Lower
- Dimensions: 11.5 x 12.5
Game room
- Level: Lower
- Dimensions: 9 x 11.5
Heating
- Forced Air
Cooling
- Electric
Appliances
- Included: Dishwasher, Refrigerator, Gas Range, Stainless Steel Appliance(s)
- Laundry: Laundry Room, Main Level
Features
- Ceiling Fan(s), Kitchen Island, Pantry, Walk-In Closet(s)
- Flooring: Wood
- Basement: Finished
- Number of fireplaces: 1
- Fireplace features: Gas, Living Room
Interior area
- Total structure area: 4,244
- Total interior livable area: 4,244 sqft
- Finished area above ground: 2,351
- Finished area below ground: 1,893
Property
Parking
- Total spaces: 3
- Parking features: Attached
- Attached garage spaces: 3
Features
- Has private pool: Yes
- Pool features: In Ground
- Fencing: Metal
Lot
- Size: 0.27 Acres
- Features: Adjoin Greenspace, Level
Details
- Parcel number: 62210120200000000
Construction
Type & style
- Home type: SingleFamily
- Architectural style: Traditional
- Property subtype: Single Family Residence
Materials
- Stone Trim, Stucco
- Roof: Composition
Condition
- Year built: 2023
Details
- Builder model: Oakwood Plan
- Builder name: New Mark Homes
Utilities & green energy
- Sewer: Public Sewer
- Water: Public
Community & neighborhood
Location
- Region: Lees Summit
- Subdivision: Woodside Ridge
HOA & financial
HOA
- Has HOA: Yes
- HOA fee: $1,100 annually
- Amenities included: Clubhouse, Other, Pickleball Court(s), Play Area, Pool, Trail(s)
- Services included: Curbside Recycle, Trash
- Association name: Woodside Ridge
Other
Other facts
- Listing terms: Cash,Conventional,Other
- Ownership: Private
Price history
| Date | Event | Price |
|---|---|---|
| 11/21/2025 | Sold | -- |
Source: | ||
| 10/28/2025 | Pending sale | $775,000$183/sqft |
Source: | ||
| 9/17/2025 | Price change | $775,000-1%$183/sqft |
Source: | ||
| 6/25/2025 | Price change | $782,500-1.9%$184/sqft |
Source: | ||
| 6/20/2025 | Price change | $797,500-0.3%$188/sqft |
Source: | ||
Public tax history
| Year | Property taxes | Tax assessment |
|---|---|---|
| 2024 | $10,859 +1675.7% | $150,385 +1662.8% |
| 2023 | $612 | $8,531 |
| 2022 | -- | -- |
Find assessor info on the county website
Neighborhood: 64081
Nearby schools
GreatSchools rating
- 6/10Cedar Creek Elementary SchoolGrades: K-5Distance: 1 mi
- 7/10Pleasant Lea Middle SchoolGrades: 6-8Distance: 2.1 mi
- 8/10Lee's Summit Senior High SchoolGrades: 9-12Distance: 2.9 mi
Schools provided by the listing agent
- Elementary: Cedar Creek
- Middle: Pleasant Lea
- High: Lee's Summit
Source: Heartland MLS as distributed by MLS GRID. This data may not be complete. We recommend contacting the local school district to confirm school assignments for this home.
Get a cash offer in 3 minutes
Find out how much your home could sell for in as little as 3 minutes with a no-obligation cash offer.
Estimated market value
$772,800
Get a cash offer in 3 minutes
Find out how much your home could sell for in as little as 3 minutes with a no-obligation cash offer.
Estimated market value
$772,800


