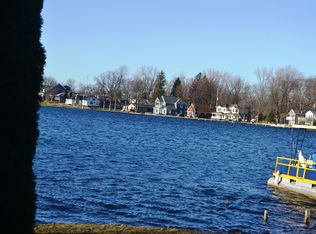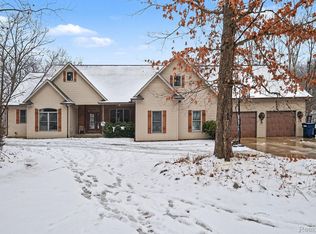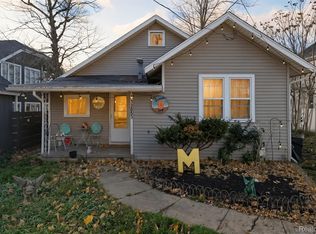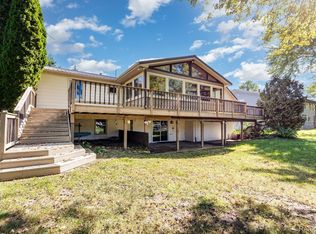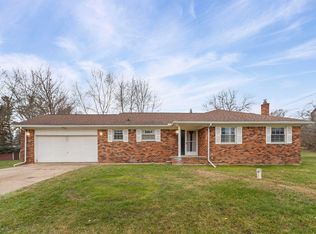This Tudor-style waterfront retreat on all-sports Lake Fenton offers timeless charm and serene lakefront living with 45 feet of frontage on an expansive double lot. A graceful wrap-around driveway sets the tone, welcoming you to a home that blends character with comfort. Inside, you’ll find 3 nice-sized bedrooms and 2 thoughtfully designed baths, including an updated main bathroom with modern finishes. Newer windows frame breathtaking lake views and invite natural light to pour into every room, creating a warm and airy ambiance throughout. Step outside to enjoy your morning coffee or host unforgettable gatherings on the lakeside deck. The 2022 dock is ready for boats, paddle boards, or soaking in sunset views. Whether you’re embracing summer on the water or enjoying the peaceful setting year-round, this home is made for lake life. With charming architectural details, great outdoor space, and on desirable Lake Fenton, this is your chance to own a piece of Fenton's popular waterfront.
For sale
Price cut: $74.1K (11/14)
$599,900
2058 S Long Lake Rd, Fenton, MI 48430
3beds
2,184sqft
Est.:
Single Family Residence
Built in 1927
9,583.2 Square Feet Lot
$252,100 Zestimate®
$275/sqft
$-- HOA
What's special
Serene lakefront livingLakeside deckGraceful wrap-around drivewayWaterfront retreatGreat outdoor spaceUpdated main bathroomBreathtaking lake views
- 77 days |
- 2,349 |
- 109 |
Zillow last checked: 8 hours ago
Listing updated: November 29, 2025 at 04:24pm
Listed by:
Jackie Ream 810-618-7248,
Wentworth Real Estate Group 810-955-6600
Source: Realcomp II,MLS#: 20251040227
Tour with a local agent
Facts & features
Interior
Bedrooms & bathrooms
- Bedrooms: 3
- Bathrooms: 2
- Full bathrooms: 2
Primary bedroom
- Level: Entry
- Area: 150
- Dimensions: 10 X 15
Bedroom
- Level: Entry
- Area: 100
- Dimensions: 10 X 10
Bedroom
- Level: Second
- Area: 290
- Dimensions: 10 X 29
Other
- Level: Entry
- Area: 40
- Dimensions: 8 X 5
Other
- Level: Entry
- Area: 70
- Dimensions: 10 X 7
Dining room
- Level: Entry
- Area: 108
- Dimensions: 12 X 9
Family room
- Level: Entry
- Area: 484
- Dimensions: 22 X 22
Kitchen
- Level: Entry
- Area: 96
- Dimensions: 8 X 12
Living room
- Level: Entry
- Area: 399
- Dimensions: 19 X 21
Heating
- Forced Air, Natural Gas
Cooling
- Central Air
Features
- Basement: Unfinished
- Has fireplace: No
Interior area
- Total interior livable area: 2,184 sqft
- Finished area above ground: 2,184
Property
Parking
- Total spaces: 2
- Parking features: Two Car Garage, Detached
- Garage spaces: 2
Features
- Levels: One and One Half
- Stories: 1.5
- Entry location: GroundLevel
- Pool features: None
- On waterfront: Yes
- Waterfront features: All Sports Lake, Direct Water Frontage, Lake Front, Waterfront
- Body of water: LAKE FENTON
Lot
- Size: 9,583.2 Square Feet
- Dimensions: 133 x 176 x 45 x 118
Details
- Parcel number: 5323582007
- Special conditions: Short Sale No,Standard
Construction
Type & style
- Home type: SingleFamily
- Architectural style: Traditional
- Property subtype: Single Family Residence
Materials
- Brick, Wood Siding
- Foundation: Basement, Block
Condition
- New construction: No
- Year built: 1927
Utilities & green energy
- Sewer: Public Sewer
- Water: Well
Community & HOA
Community
- Subdivision: WESTMAN SHORES
HOA
- Has HOA: No
Location
- Region: Fenton
Financial & listing details
- Price per square foot: $275/sqft
- Tax assessed value: $175,124
- Annual tax amount: $10,511
- Date on market: 9/26/2025
- Cumulative days on market: 163 days
- Listing agreement: Exclusive Right To Sell
- Listing terms: Cash,Conventional,FHA,Va Loan
Estimated market value
$252,100
$227,000 - $280,000
$2,850/mo
Price history
Price history
| Date | Event | Price |
|---|---|---|
| 11/14/2025 | Price change | $599,900-11%$275/sqft |
Source: | ||
| 11/5/2025 | Listed for sale | $674,000$309/sqft |
Source: | ||
| 11/5/2025 | Pending sale | $674,000$309/sqft |
Source: | ||
| 10/6/2025 | Pending sale | $674,000$309/sqft |
Source: | ||
| 9/26/2025 | Listed for sale | $674,000-3.6%$309/sqft |
Source: | ||
Public tax history
Public tax history
| Year | Property taxes | Tax assessment |
|---|---|---|
| 2024 | $7,253 | $405,900 +2.7% |
| 2023 | -- | $395,300 +24.7% |
| 2022 | -- | $316,900 +5.6% |
Find assessor info on the county website
BuyAbility℠ payment
Est. payment
$3,723/mo
Principal & interest
$2813
Property taxes
$700
Home insurance
$210
Climate risks
Neighborhood: 48430
Nearby schools
GreatSchools rating
- NAWest Shore Elementary SchoolGrades: PK-2Distance: 1.9 mi
- 4/10Lake Fenton Middle SchoolGrades: 6-8Distance: 3 mi
- 8/10Lake Fenton High SchoolGrades: 9-12Distance: 2.7 mi
- Loading
- Loading
