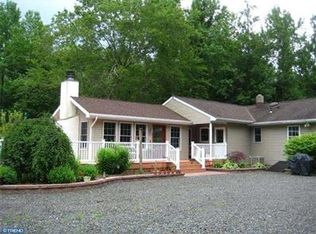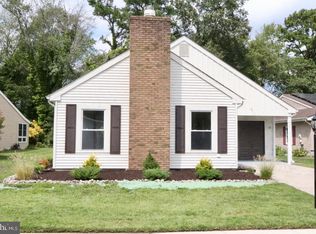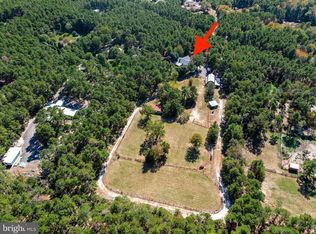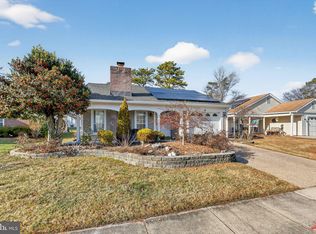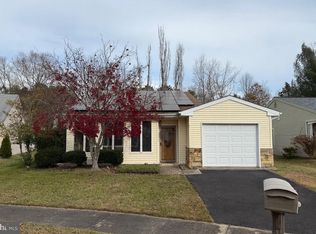Tucked away a half mile from the main road, this 14-acre Southampton property offers rare seclusion and versatility. The single-family home is a true farmhouse cottage, featuring hardwood floors under the carpet, a screened porch, dining and living rooms, kitchen, office/mudroom, full bath, and two bedrooms. Updates include a two-year-old roof, plus a water heater and furnace replaced nine years ago. An attached two-car garage and a backyard patio with seasonal views complete the home. The detached 2,400 sq. ft. workshop is a standout, offering two oversized bays below and a full apartment upstairs with kitchen and bath. Separate solar panel systems power both the home and workshop, adding efficiency and independence. Total Solar payment for both panels are $240 per month. With the right owner, this can be a money-producing property set against a beautiful backdrop—tucked away from the hustle and bustle yet close to all the shopping, restaurants, and conveniences you want to enjoy. Just 20 minutes to Main Street in Medford, 45 minutes to Long Beach Island, and 45 minutes to Center City Philadelphia. Perfect for a landscaping business, auto work, animal rescue, farming, gardening, vehicle storage, or as a private retreat. Being sold as-is.
Pending
Price cut: $24K (11/13)
$695,000
206 Burrs Mill Rd, Southampton, NJ 08088
2beds
1,112sqft
Est.:
Single Family Residence
Built in 1935
14.08 Acres Lot
$654,400 Zestimate®
$625/sqft
$-- HOA
What's special
- 145 days |
- 106 |
- 1 |
Zillow last checked: 8 hours ago
Listing updated: January 08, 2026 at 01:13am
Listed by:
Jennifer Horner 856-448-2935,
Keller Williams Realty - Cherry Hill
Source: Bright MLS,MLS#: NJBL2095202
Facts & features
Interior
Bedrooms & bathrooms
- Bedrooms: 2
- Bathrooms: 1
- Full bathrooms: 1
- Main level bathrooms: 1
- Main level bedrooms: 2
Basement
- Area: 0
Heating
- Baseboard, Oil
Cooling
- None
Appliances
- Included: Oven/Range - Gas, Range Hood, Refrigerator, Water Heater, Electric Water Heater
- Laundry: Has Laundry, Main Level
Features
- Bathroom - Walk-In Shower, Breakfast Area, Ceiling Fan(s), Family Room Off Kitchen, Eat-in Kitchen
- Flooring: Carpet, Hardwood, Vinyl, Wood
- Windows: Skylight(s)
- Has basement: No
- Has fireplace: No
Interior area
- Total structure area: 1,112
- Total interior livable area: 1,112 sqft
- Finished area above ground: 1,112
- Finished area below ground: 0
Property
Parking
- Total spaces: 4
- Parking features: Oversized, Storage, Crushed Stone, Detached, Driveway, Other, Attached
- Attached garage spaces: 4
- Has uncovered spaces: Yes
Accessibility
- Accessibility features: None
Features
- Levels: One and One Half
- Stories: 1.5
- Pool features: None
Lot
- Size: 14.08 Acres
Details
- Additional structures: Above Grade, Below Grade
- Parcel number: 330170200028
- Zoning: APPL
- Special conditions: Standard
Construction
Type & style
- Home type: SingleFamily
- Architectural style: Cape Cod
- Property subtype: Single Family Residence
Materials
- Frame
- Foundation: Block
- Roof: Shingle
Condition
- New construction: No
- Year built: 1935
Utilities & green energy
- Electric: 200+ Amp Service
- Sewer: On Site Septic
- Water: Private
Community & HOA
Community
- Subdivision: None Available
HOA
- Has HOA: No
Location
- Region: Southampton
- Municipality: SOUTHAMPTON TWP
Financial & listing details
- Price per square foot: $625/sqft
- Tax assessed value: $255,800
- Annual tax amount: $8,438
- Date on market: 9/3/2025
- Listing agreement: Exclusive Right To Sell
- Listing terms: Cash,Conventional
- Inclusions: International Farmall Tractor W / Mower Deck, Storage Tent, Devilbis 80 Gallon Compressor, Titan Scissor Lift 6, 000 Lbs
- Exclusions: Personal Property
- Ownership: Fee Simple
Estimated market value
$654,400
$622,000 - $687,000
$2,308/mo
Price history
Price history
| Date | Event | Price |
|---|---|---|
| 1/8/2026 | Pending sale | $695,000$625/sqft |
Source: | ||
| 11/20/2025 | Contingent | $695,000$625/sqft |
Source: | ||
| 11/13/2025 | Price change | $695,000-3.3%$625/sqft |
Source: | ||
| 10/16/2025 | Price change | $719,000-2.7%$647/sqft |
Source: | ||
| 9/24/2025 | Price change | $739,000-1.3%$665/sqft |
Source: | ||
Public tax history
Public tax history
| Year | Property taxes | Tax assessment |
|---|---|---|
| 2025 | $8,439 +3.8% | $255,800 |
| 2024 | $8,127 | $255,800 |
| 2023 | -- | $255,800 |
Find assessor info on the county website
BuyAbility℠ payment
Est. payment
$4,702/mo
Principal & interest
$3330
Property taxes
$1129
Home insurance
$243
Climate risks
Neighborhood: 08088
Nearby schools
GreatSchools rating
- 7/10Southampton Twp School No 2Grades: 3-5Distance: 3.9 mi
- 6/10Southampton Twp School No 3Grades: 6-8Distance: 3.9 mi
- 6/10Seneca High SchoolGrades: 9-12Distance: 4.9 mi
Schools provided by the listing agent
- Elementary: Southampton Township School No 2
- Middle: Southampton Township School No 3
- High: Seneca H.s.
- District: Southampton Township Public Schools
Source: Bright MLS. This data may not be complete. We recommend contacting the local school district to confirm school assignments for this home.
- Loading
