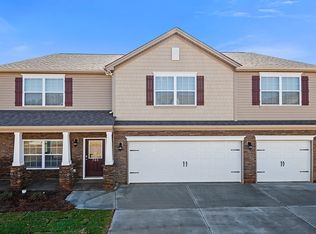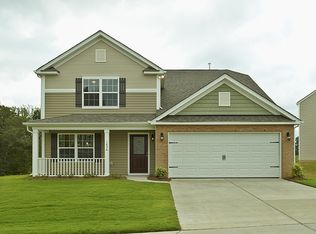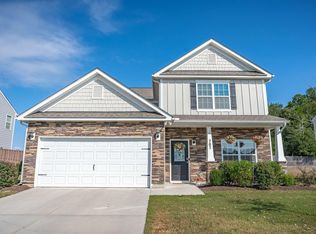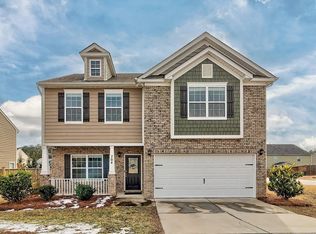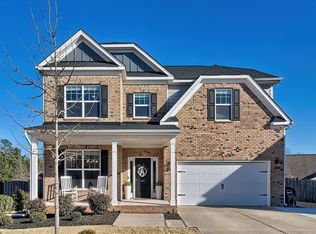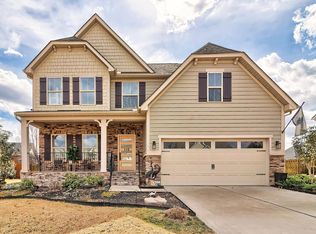Move-In Ready 4 Bedroom Home for Sale in Edgewood – Near Lake Murray!Welcome to this beautifully updated 4 bedroom, 2.5 bathroom home for sale in the desirable Edgewood subdivision. Situated on a spacious corner lot, this property offers convenient access to shopping, dining, major roadways, and is just a short drive to Lake Murray.This move-in ready home features fresh interior paint and brand-new luxury vinyl plank (LVP) flooring throughout—no carpet—providing a modern and low-maintenance lifestyle. The flexible formal dining room can easily be used as a home office, playroom, or flex space to fit your needs.The open-concept kitchen is designed for both everyday living and entertaining, featuring granite countertops, a tiled backsplash, stainless steel appliances, a center island, and an eat-in area. The kitchen flows seamlessly into the spacious family room with a cozy fireplace.Upstairs, the primary suite includes a vaulted ceiling, walk-in closet, dual vanity, soaking tub, and separate shower. Three additional bedrooms, a full bathroom, and a convenient upstairs laundry room complete the second level.Enjoy outdoor living on the covered back porch overlooking a large backyard—perfect for relaxing, grilling, or hosting gatherings.If you’re looking for a 4 bedroom home near Lake Murray with modern updates and a great location, this Edgewood property is a must-see. Schedule your private showing today! Disclaimer: CMLS has not reviewed and, therefore, does not endorse vendors who may appear in listings.
For sale
$350,000
206 Wildlife Grove Rd, Lexington, SC 29072
4beds
2,356sqft
Est.:
Single Family Residence
Built in 2019
8,276.4 Square Feet Lot
$347,600 Zestimate®
$149/sqft
$42/mo HOA
What's special
Cozy fireplaceFresh interior paintSpacious corner lotSpacious family roomEat-in areaCenter islandStainless steel appliances
- 104 days |
- 549 |
- 14 |
Zillow last checked: 8 hours ago
Listing updated: February 19, 2026 at 03:15am
Listed by:
LaToya Latimore,
eXp Realty LLC
Source: Consolidated MLS,MLS#: 621503
Tour with a local agent
Facts & features
Interior
Bedrooms & bathrooms
- Bedrooms: 4
- Bathrooms: 3
- Full bathrooms: 2
- 1/2 bathrooms: 1
- Partial bathrooms: 1
- Main level bathrooms: 1
Primary bedroom
- Features: Tub-Garden, Bath-Private, Separate Shower, Walk-In Closet(s), Vaulted Ceiling(s), Ceiling Fan(s)
- Level: Second
Bedroom 2
- Features: Walk-In Closet(s)
- Level: Second
Bedroom 3
- Features: Walk-In Closet(s)
- Level: Second
Bedroom 4
- Features: Walk-In Closet(s)
- Level: Second
Dining room
- Level: Main
Kitchen
- Features: Eat-in Kitchen, Kitchen Island, Granite Counters, Cabinets-Stained, Backsplash-Tiled, Recessed Lighting
- Level: Main
Living room
- Features: Fireplace, Ceiling Fan
- Level: Main
Heating
- Central
Cooling
- Central Air
Appliances
- Included: Free-Standing Range, Gas Range, Dishwasher, Disposal, Microwave Above Stove, Tankless Water Heater
- Laundry: Heated Space
Features
- Ceiling Fan(s)
- Flooring: Luxury Vinyl
- Has basement: No
- Attic: Pull Down Stairs
- Number of fireplaces: 1
- Fireplace features: Gas Log-Natural
Interior area
- Total structure area: 2,356
- Total interior livable area: 2,356 sqft
Property
Parking
- Total spaces: 2
- Parking features: Garage Door Opener
- Attached garage spaces: 2
Features
- Stories: 2
- Exterior features: Gutters - Full
Lot
- Size: 8,276.4 Square Feet
- Dimensions: 8,259 sq ft
- Features: Corner Lot
Details
- Parcel number: 00549501039
Construction
Type & style
- Home type: SingleFamily
- Architectural style: Traditional
- Property subtype: Single Family Residence
Materials
- Brick-Partial-AbvFound, Fiber Cement-Hardy Plank
- Foundation: Slab
Condition
- New construction: No
- Year built: 2019
Utilities & green energy
- Sewer: Public Sewer
- Water: Public
- Utilities for property: Electricity Connected
Community & HOA
Community
- Security: Smoke Detector(s)
- Subdivision: EDGEWOOD
HOA
- Has HOA: Yes
- HOA fee: $500 annually
Location
- Region: Lexington
Financial & listing details
- Price per square foot: $149/sqft
- Tax assessed value: $220,000
- Annual tax amount: $6,545
- Date on market: 11/12/2025
- Listing agreement: Exclusive Right To Sell
- Road surface type: Paved
Estimated market value
$347,600
$330,000 - $365,000
$2,576/mo
Price history
Price history
| Date | Event | Price |
|---|---|---|
| 11/12/2025 | Listed for sale | $350,000-2.5%$149/sqft |
Source: | ||
| 10/22/2025 | Listing removed | $359,000$152/sqft |
Source: | ||
| 9/10/2025 | Price change | $359,000-1.4%$152/sqft |
Source: | ||
| 8/1/2025 | Price change | $364,000-1.4%$154/sqft |
Source: | ||
| 7/16/2025 | Price change | $369,000-1.3%$157/sqft |
Source: | ||
| 6/10/2025 | Price change | $374,000-0.7%$159/sqft |
Source: | ||
| 4/28/2025 | Listed for sale | $376,500+71.1%$160/sqft |
Source: | ||
| 1/2/2024 | Listing removed | -- |
Source: Zillow Rentals Report a problem | ||
| 12/11/2023 | Price change | $2,295-11.6%$1/sqft |
Source: Zillow Rentals Report a problem | ||
| 10/25/2023 | Listed for rent | $2,595+57.3%$1/sqft |
Source: Zillow Rentals Report a problem | ||
| 3/1/2020 | Listing removed | $1,650$1/sqft |
Source: Cross Property Group, LLC Report a problem | ||
| 2/19/2020 | Price change | $1,650-2.9%$1/sqft |
Source: Cross Property Group, LLC Report a problem | ||
| 1/7/2020 | Listed for rent | $1,700$1/sqft |
Source: Zillow Rental Manager Report a problem | ||
| 12/31/2019 | Sold | $220,000-4.3%$93/sqft |
Source: Public Record Report a problem | ||
| 12/10/2019 | Pending sale | $230,000$98/sqft |
Source: D.R. Horton - Columbia Report a problem | ||
| 12/6/2019 | Price change | $230,000-3.9%$98/sqft |
Source: D.R. Horton - Columbia Report a problem | ||
| 11/6/2019 | Price change | $239,400-2.1%$102/sqft |
Source: D.R. Horton - Columbia Report a problem | ||
| 10/24/2019 | Price change | $244,500-2.2%$104/sqft |
Source: D.R. Horton - Columbia Report a problem | ||
| 7/12/2019 | Listed for sale | $250,000$106/sqft |
Source: D.R. Horton - Columbia Report a problem | ||
Public tax history
Public tax history
| Year | Property taxes | Tax assessment |
|---|---|---|
| 2024 | $6,545 +0.9% | $13,200 |
| 2023 | $6,488 +3.1% | $13,200 |
| 2022 | $6,295 | $13,200 |
| 2021 | -- | $13,200 |
| 2019 | -- | -- |
Find assessor info on the county website
BuyAbility℠ payment
Est. payment
$1,810/mo
Principal & interest
$1628
Property taxes
$140
HOA Fees
$42
Climate risks
Neighborhood: 29072
Nearby schools
GreatSchools rating
- 4/10Lexington Elementary SchoolGrades: PK-5Distance: 2 mi
- 8/10Pleasant Hill Middle SchoolGrades: 6-8Distance: 1.9 mi
- 9/10Lexington High SchoolGrades: 9-12Distance: 2.9 mi
Schools provided by the listing agent
- Elementary: Lexington
- Middle: Pleasant Hill
- High: Lexington
- District: Lexington One
Source: Consolidated MLS. This data may not be complete. We recommend contacting the local school district to confirm school assignments for this home.
