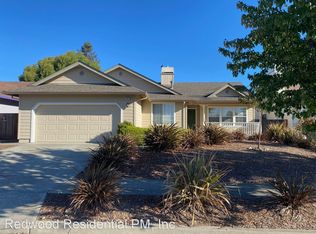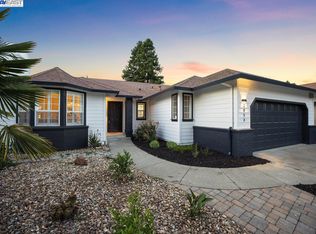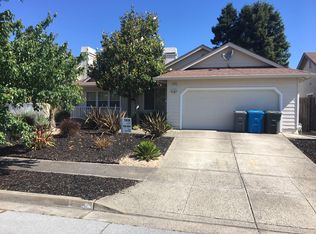Sold for $715,000
$715,000
2061 Seville Street, Santa Rosa, CA 95403
3beds
1,665sqft
Single Family Residence
Built in 1992
7,971.48 Square Feet Lot
$713,900 Zestimate®
$429/sqft
$3,696 Estimated rent
Home value
$713,900
$650,000 - $785,000
$3,696/mo
Zestimate® history
Loading...
Owner options
Explore your selling options
What's special
Welcome to this beautifully refreshed home in desirable Northwest Santa Rosa, where timeless charm meets modern comfort. Step inside to a bright, open floor plan featuring vaulted ceilings and large windows that fill the home with natural light. The inviting living room with a brick fireplace sets a cozy tone for gatherings and relaxation, while the open kitchen and dining area flow seamlessly for entertaining. Enjoy warm wood cabinetry, ample counter space, and French doors that open to a beautifully landscaped backyard, perfect for dining al fresco or quiet evenings under the stars. The primary suite is a private retreat with vaulted ceilings, a walk-in closet, and a spacious ensuite bath with dual vanities and a glass-enclosed shower. Two additional bedrooms offer flexibility for family, guests, or a home office. Throughout the home, fresh interior and exterior paint, new carpet, and updated finishes create a bright and move-in-ready atmosphere. Practical upgrades include a new roof, new electrical panel, and refreshed landscaping for worry-free living. A dedicated laundry room, two-car garage, and garden shed provide plenty of storage and convenience. The backyard offers multiple patio levels for entertaining, play, or simply soaking up the Sonoma sunshine.
Zillow last checked: 8 hours ago
Listing updated: December 09, 2025 at 08:00am
Listed by:
Donald D Jaramillo DRE #01270517 707-527-8567,
Coldwell Banker Realty 707-527-8567
Bought with:
Cari A Torres, DRE #01467959
W Real Estate
Source: BAREIS,MLS#: 325096029 Originating MLS: Sonoma
Originating MLS: Sonoma
Facts & features
Interior
Bedrooms & bathrooms
- Bedrooms: 3
- Bathrooms: 2
- Full bathrooms: 2
Bedroom
- Level: Main
Bathroom
- Level: Main
Dining room
- Level: Main
Kitchen
- Features: Kitchen Island, Tile Counters
- Level: Main
Living room
- Level: Main
Heating
- Central
Cooling
- None
Appliances
- Included: Dishwasher, Disposal, Free-Standing Gas Range
- Laundry: Hookups Only, Inside Room
Features
- Cathedral Ceiling(s)
- Flooring: Carpet, Tile, Vinyl, Wood
- Windows: Dual Pane Full
- Has basement: No
- Number of fireplaces: 1
- Fireplace features: Living Room
Interior area
- Total structure area: 1,665
- Total interior livable area: 1,665 sqft
Property
Parking
- Total spaces: 4
- Parking features: Attached
- Attached garage spaces: 2
Features
- Stories: 1
Lot
- Size: 7,971 sqft
- Features: Sprinklers In Front, Dead End, Shape Regular, Street Lights
Details
- Parcel number: 034610028000
- Special conditions: Trust
Construction
Type & style
- Home type: SingleFamily
- Architectural style: Ranch
- Property subtype: Single Family Residence
Materials
- Wood
- Foundation: Concrete Perimeter
- Roof: Composition
Condition
- Year built: 1992
Utilities & green energy
- Sewer: Public Sewer
- Water: Public
- Utilities for property: Electricity Connected, Natural Gas Connected, Sewer Connected
Community & neighborhood
Location
- Region: Santa Rosa
HOA & financial
HOA
- Has HOA: No
Price history
| Date | Event | Price |
|---|---|---|
| 11/21/2025 | Sold | $715,000+5.9%$429/sqft |
Source: | ||
| 11/12/2025 | Pending sale | $675,000$405/sqft |
Source: | ||
| 11/4/2025 | Listed for sale | $675,000+74.9%$405/sqft |
Source: | ||
| 1/25/2008 | Sold | $386,000-21.2%$232/sqft |
Source: Public Record Report a problem | ||
| 6/25/2007 | Sold | $489,636-4.5%$294/sqft |
Source: Public Record Report a problem | ||
Public tax history
| Year | Property taxes | Tax assessment |
|---|---|---|
| 2025 | $5,869 +4.5% | $507,001 +2% |
| 2024 | $5,617 +2.4% | $497,061 +2% |
| 2023 | $5,488 +4.3% | $487,316 +2% |
Find assessor info on the county website
Neighborhood: Northwest Santa Rosa
Nearby schools
GreatSchools rating
- 4/10Jack London Elementary SchoolGrades: K-6Distance: 0.8 mi
- 3/10Hilliard Comstock Middle SchoolGrades: 7-8Distance: 1.1 mi
- 4/10Piner High SchoolGrades: 9-12Distance: 1 mi

Get pre-qualified for a loan
At Zillow Home Loans, we can pre-qualify you in as little as 5 minutes with no impact to your credit score.An equal housing lender. NMLS #10287.


