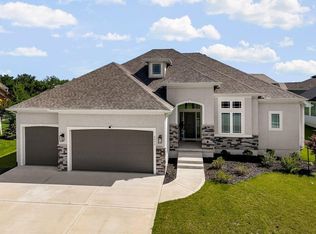Sold
Price Unknown
2062 NW Obrien Rd, Lees Summit, MO 64081
5beds
3,100sqft
Single Family Residence
Built in 2023
0.36 Acres Lot
$820,800 Zestimate®
$--/sqft
$3,638 Estimated rent
Home value
$820,800
$739,000 - $911,000
$3,638/mo
Zestimate® history
Loading...
Owner options
Explore your selling options
What's special
Remarks & Directions
Located in the prestigious Reserve at Woodside Ridge, this stunning 5-bedroom home offers modern elegance, top-tier amenities, and an unbeatable location. Just two years young, it showcases a striking dark exterior with stone accents, creating a commanding presence. Step inside to an open and airy layout, where rich hardwood floors and expansive windows fill the space with warmth and natural light. The heart of the home is the gourmet kitchen, featuring crisp white cabinetry, a stylish backsplash, a spacious island, and premium finishes—perfect for both everyday living and entertaining. The luxurious master suite provides a serene retreat, while a dedicated laundry room and a 3-car garage add convenience. Beyond your doorstep, The Reserve at Woodside Ridge offers resort-style amenities, including a clubhouse, pool, pickleball court, hammock garden, and playground area. Enjoy easy access to highways, shopping centers, and the scenic Rock Island Trail. Plus, HOA dues cover trash, recycling, and paved walking trails, ensuring a low-maintenance lifestyle. Don’t miss this incredible opportunity to own a home that perfectly blends style, comfort, and convenience!
Zillow last checked: 8 hours ago
Listing updated: July 28, 2025 at 01:45pm
Listing Provided by:
Kristin Malfer 816-536-0545,
Compass Realty Group,
Erika Kirtley 816-509-5920,
Compass Realty Group
Bought with:
Rose Nasrazadani, SP00236709
Tala Realty Co
Source: Heartland MLS as distributed by MLS GRID,MLS#: 2555386
Facts & features
Interior
Bedrooms & bathrooms
- Bedrooms: 5
- Bathrooms: 5
- Full bathrooms: 3
- 1/2 bathrooms: 2
Heating
- Natural Gas
Cooling
- Electric
Appliances
- Included: Cooktop, Dishwasher, Disposal, Humidifier, Microwave, Built-In Oven, Stainless Steel Appliance(s)
- Laundry: Bedroom Level
Features
- Ceiling Fan(s), Custom Cabinets, Kitchen Island, Pantry, Vaulted Ceiling(s), Walk-In Closet(s), Wet Bar
- Flooring: Carpet, Tile, Wood
- Basement: Finished,Walk-Out Access
- Number of fireplaces: 1
- Fireplace features: Great Room
Interior area
- Total structure area: 3,100
- Total interior livable area: 3,100 sqft
- Finished area above ground: 1,942
- Finished area below ground: 1,158
Property
Parking
- Total spaces: 3
- Parking features: Attached, Garage Faces Front
- Attached garage spaces: 3
Features
- Patio & porch: Deck, Covered
Lot
- Size: 0.36 Acres
- Features: Wooded
Details
- Parcel number: 62210113500000000
Construction
Type & style
- Home type: SingleFamily
- Architectural style: Traditional
- Property subtype: Single Family Residence
Materials
- Stone & Frame
- Roof: Composition
Condition
- Year built: 2023
Utilities & green energy
- Sewer: Public Sewer
- Water: Public
Green energy
- Energy efficient items: Appliances, HVAC, Lighting, Doors, Thermostat, Water Heater, Windows
- Water conservation: Low-Flow Fixtures
Community & neighborhood
Security
- Security features: Smoke Detector(s)
Location
- Region: Lees Summit
- Subdivision: Woodside Ridge
HOA & financial
HOA
- Has HOA: Yes
- HOA fee: $1,200 monthly
- Amenities included: Clubhouse, Party Room, Pickleball Court(s), Play Area, Pool, Trail(s)
- Services included: Curbside Recycle, Trash
Other
Other facts
- Listing terms: Cash,Conventional,FHA,VA Loan
- Ownership: Private
- Road surface type: Paved
Price history
| Date | Event | Price |
|---|---|---|
| 7/28/2025 | Sold | -- |
Source: | ||
| 6/12/2025 | Pending sale | $799,900$258/sqft |
Source: | ||
| 6/9/2025 | Price change | $799,900-4.2%$258/sqft |
Source: | ||
| 6/7/2025 | Listed for sale | $835,000$269/sqft |
Source: | ||
| 6/3/2025 | Listing removed | $835,000$269/sqft |
Source: | ||
Public tax history
| Year | Property taxes | Tax assessment |
|---|---|---|
| 2024 | $6,588 +757.6% | $91,238 +751.4% |
| 2023 | $768 | $10,716 |
| 2022 | -- | -- |
Find assessor info on the county website
Neighborhood: 64081
Nearby schools
GreatSchools rating
- 6/10Cedar Creek Elementary SchoolGrades: K-5Distance: 1 mi
- 7/10Pleasant Lea Middle SchoolGrades: 6-8Distance: 2.2 mi
- 8/10Lee's Summit Senior High SchoolGrades: 9-12Distance: 2.9 mi
Schools provided by the listing agent
- Elementary: Cedar Creek
- Middle: Pleasant Lea
- High: Lees Summit
Source: Heartland MLS as distributed by MLS GRID. This data may not be complete. We recommend contacting the local school district to confirm school assignments for this home.
Get a cash offer in 3 minutes
Find out how much your home could sell for in as little as 3 minutes with a no-obligation cash offer.
Estimated market value$820,800
Get a cash offer in 3 minutes
Find out how much your home could sell for in as little as 3 minutes with a no-obligation cash offer.
Estimated market value
$820,800
