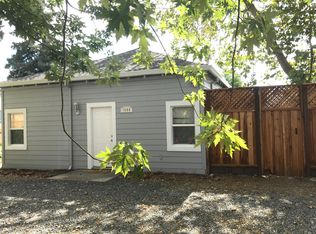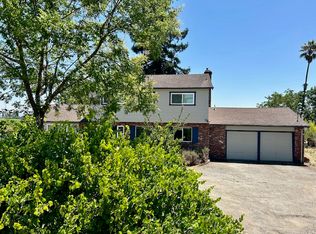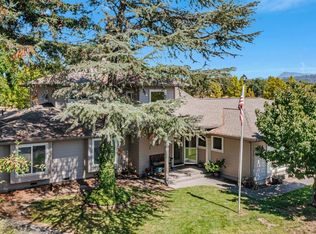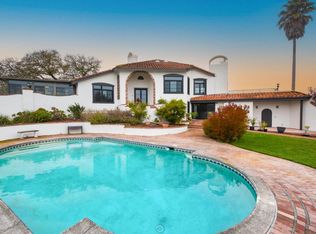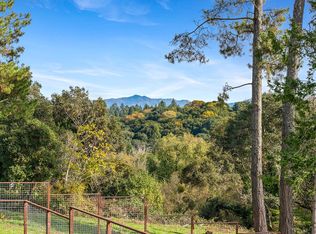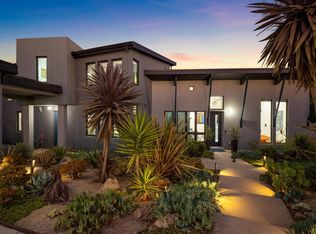Nestled on 18+/- sprawling acres, consisting of two parcels, this charming single-story ranch home offers the perfect blend of rustic elegance and modern convenience. Imagine yourself surrounded by your own private vineyard in the Russian River Valley, one of the premier winegrowing areas of California, with 8 acres meticulously planted with Chardonnay grapes and 4 acres boasting Pinot Noir. All while enjoying the views of the neighboring hillsides and Mount Saint Helena. This idyllic estate is a dream for any hobby vineyard enthusiast or wine lover. The residence features 3 comfortable bedrooms, a dedicated office, and three well-appointed bathrooms. Park your vehicles with ease in the attached oversized 2-car garage, or utilize the additional detached oversized 2-car garage complete with a convenient 3rd stall workspace. A 5-stall metal barn provides ample space for equipment or storage. Enjoy the serenity of a seasonal pond and the assurance of a reliable well water source. This property is a rare opportunity to embrace a tranquil country lifestyle with a little work and Tender Loving Care. Don't miss out on this extraordinary opportunity!
For sale
Price cut: $100K (11/5)
$2,399,000
2062 Woolsey Road, Fulton, CA 95439
3beds
2,437sqft
Est.:
Single Family Residence
Built in 1973
18 Acres Lot
$-- Zestimate®
$984/sqft
$-- HOA
What's special
Private vineyardChardonnay grapesReliable well water sourceDedicated officeSeasonal pondComfortable bedroomsWell-appointed bathrooms
- 291 days |
- 338 |
- 6 |
Zillow last checked: 8 hours ago
Listing updated: December 15, 2025 at 02:05am
Listed by:
Edward J Buckner DRE #01433236 707-206-1494,
Keller Williams Realty 707-708-8157
Source: BAREIS,MLS#: 325026440 Originating MLS: Sonoma
Originating MLS: Sonoma
Tour with a local agent
Facts & features
Interior
Bedrooms & bathrooms
- Bedrooms: 3
- Bathrooms: 3
- Full bathrooms: 3
Rooms
- Room types: Dining Room, Family Room, Kitchen, Laundry, Living Room, Master Bathroom, Master Bedroom, Office, Possible Guest, Workshop
Primary bedroom
- Features: Closet, Ground Floor, Walk-In Closet(s)
Bedroom
- Level: Main
Primary bathroom
- Features: Shower Stall(s), Tile, Window
Bathroom
- Features: Shower Stall(s), Tile, Tub w/Shower Over, Window
- Level: Main
Dining room
- Features: Dining/Living Combo, Formal Area
- Level: Main
Family room
- Level: Main
Kitchen
- Features: Breakfast Area, Kitchen/Family Combo, Tile Counters, Space in Kitchen
- Level: Main
Living room
- Level: Main
Heating
- Fireplace(s), Radiant, Other
Cooling
- None
Appliances
- Included: Dishwasher, Disposal, Double Oven, Electric Cooktop, Electric Water Heater, Range Hood, Self Cleaning Oven
- Laundry: Cabinets, Electric, Hookups Only, Inside Area, Inside Room, Sink
Features
- Flooring: Carpet, Linoleum, Tile
- Windows: Window Coverings, Screens
- Has basement: No
- Number of fireplaces: 2
- Fireplace features: Family Room, Living Room, Raised Hearth, Stone, Wood Burning
Interior area
- Total structure area: 2,437
- Total interior livable area: 2,437 sqft
Property
Parking
- Total spaces: 10
- Parking features: Attached, Detached, Garage Door Opener, Garage Faces Front, Inside Entrance, Side By Side, Workshop in Garage, Gravel, Unpaved
- Attached garage spaces: 4
Features
- Levels: One
- Stories: 1
- Patio & porch: Rear Porch, Front Porch, Patio
- Has view: Yes
- View description: Hills, Vineyard
- Waterfront features: Pond Seasonal
Lot
- Size: 18 Acres
- Features: Corner Lot, Garden, Landscape Front, Landscape Misc, Shape Regular
Details
- Additional structures: Barn(s), Second Garage, Shed(s), Storage, Workshop
- Parcel number: 059120020000
- Special conditions: Offer As Is
Construction
Type & style
- Home type: SingleFamily
- Architectural style: Ranch
- Property subtype: Single Family Residence
Materials
- Stone, Stucco, Wood
- Foundation: Concrete Perimeter
- Roof: Composition
Condition
- Year built: 1973
Utilities & green energy
- Sewer: Septic Tank
- Water: Well
- Utilities for property: Electricity Connected, Internet Available, Public
Community & HOA
Community
- Security: Carbon Monoxide Detector(s), Smoke Detector(s)
HOA
- Has HOA: No
Location
- Region: Fulton
Financial & listing details
- Price per square foot: $984/sqft
- Tax assessed value: $438,022
- Annual tax amount: $5,536
- Date on market: 3/31/2025
- Electric utility on property: Yes
Estimated market value
Not available
Estimated sales range
Not available
Not available
Price history
Price history
| Date | Event | Price |
|---|---|---|
| 11/5/2025 | Price change | $2,399,000-4%$984/sqft |
Source: | ||
| 6/19/2025 | Price change | $2,499,000-7.4%$1,025/sqft |
Source: | ||
| 5/8/2025 | Price change | $2,699,000-5.3%$1,108/sqft |
Source: | ||
| 3/31/2025 | Listed for sale | $2,850,000$1,169/sqft |
Source: | ||
Public tax history
Public tax history
| Year | Property taxes | Tax assessment |
|---|---|---|
| 2025 | $5,536 +2.2% | $438,022 +2% |
| 2024 | $5,419 +1.5% | $429,489 +2% |
| 2023 | $5,337 +4.1% | $421,114 +2% |
Find assessor info on the county website
BuyAbility℠ payment
Est. payment
$15,000/mo
Principal & interest
$11881
Property taxes
$2279
Home insurance
$840
Climate risks
Neighborhood: 95439
Nearby schools
GreatSchools rating
- 8/10Mark West Elementary SchoolGrades: K-6Distance: 1.6 mi
- 3/10Santa Rosa Middle SchoolGrades: 7-8Distance: 5.2 mi
- 6/10Santa Rosa High SchoolGrades: 9-12Distance: 4.5 mi
- Loading
- Loading
