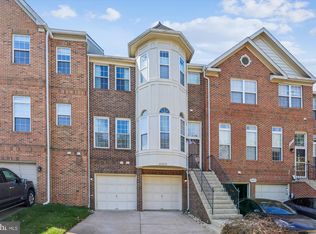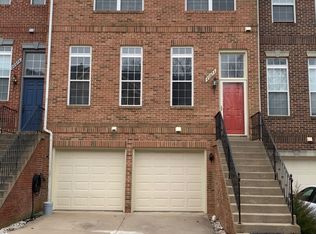New price! Three level, brick front townhouse with 2 car garage in coveted Lowes Island is ready for you to call it home. 3 bedrooms AND 3 full baths, plus one half bath... plenty of room for everyone! Updates in the last 2 years include granite counter tops, SS appliances, W/D, carpet. New roof in 2015. Main floor sports wood floors. School yard/playground behind house adds vista and privacy!
This property is off market, which means it's not currently listed for sale or rent on Zillow. This may be different from what's available on other websites or public sources.

