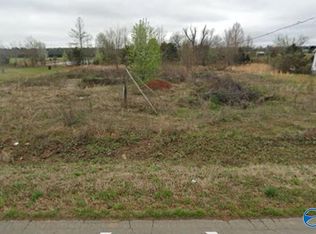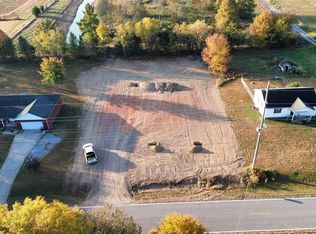Sold for $215,000 on 11/22/23
$215,000
20678 Upper Fort Hampton Rd, Elkmont, AL 35620
3beds
1,413sqft
Single Family Residence
Built in 2011
0.63 Acres Lot
$238,800 Zestimate®
$152/sqft
$1,574 Estimated rent
Home value
$238,800
$227,000 - $251,000
$1,574/mo
Zestimate® history
Loading...
Owner options
Explore your selling options
What's special
OPEN HOUSE SUNDAY 10/15! WELCOME HOME! Escape the big cities and come to Elkmont and live a quieter life. ONE OWNER HOME, lovingly cared for. Over 1/2 acre,3 bedrooms with hardwood flooring throughout and open concept living. Some fresh interior paint, Lots of big ticket updates, HVAC 2022, Roof 2020, Water heater 2021. Brand new oven too. Termite bond. Schedule an appointment to view it today!
Zillow last checked: 8 hours ago
Listing updated: November 27, 2023 at 03:31pm
Listed by:
Kathy Passon 256-509-9241,
Matt Curtis Real Estate, Inc.
Bought with:
Danielle Justice, 113257
Weichert Realtors-The Sp Plce
Source: ValleyMLS,MLS#: 21845339
Facts & features
Interior
Bedrooms & bathrooms
- Bedrooms: 3
- Bathrooms: 2
- Full bathrooms: 2
Primary bedroom
- Features: Ceiling Fan(s), Wood Floor
- Level: First
- Area: 208
- Dimensions: 13 x 16
Bedroom 2
- Features: Ceiling Fan(s), Wood Floor
- Level: First
- Area: 121
- Dimensions: 11 x 11
Bedroom 3
- Features: Ceiling Fan(s), Wood Floor
- Level: First
- Area: 121
- Dimensions: 11 x 11
Kitchen
- Features: Eat-in Kitchen, Kitchen Island, Wood Floor
- Level: First
- Area: 140
- Dimensions: 10 x 14
Living room
- Features: Ceiling Fan(s), Wood Floor
- Level: First
- Area: 240
- Dimensions: 15 x 16
Laundry room
- Features: Vinyl
- Level: First
Heating
- Central 1, Electric
Cooling
- Central 1
Appliances
- Included: Range, Dishwasher, Microwave
Features
- Basement: Crawl Space
- Has fireplace: No
- Fireplace features: None
Interior area
- Total interior livable area: 1,413 sqft
Property
Features
- Levels: One
- Stories: 1
Lot
- Size: 0.63 Acres
- Dimensions: 230 x 120
Details
- Parcel number: 0208280000001014
Construction
Type & style
- Home type: SingleFamily
- Architectural style: Ranch
- Property subtype: Single Family Residence
Condition
- New construction: No
- Year built: 2011
Utilities & green energy
- Sewer: Septic Tank
- Water: Public
Community & neighborhood
Location
- Region: Elkmont
- Subdivision: Metes And Bounds
Other
Other facts
- Listing agreement: Agency
Price history
| Date | Event | Price |
|---|---|---|
| 11/22/2023 | Sold | $215,000$152/sqft |
Source: | ||
| 10/25/2023 | Contingent | $215,000$152/sqft |
Source: | ||
| 10/7/2023 | Listed for sale | $215,000$152/sqft |
Source: | ||
Public tax history
| Year | Property taxes | Tax assessment |
|---|---|---|
| 2024 | $498 -0.7% | $18,380 -0.6% |
| 2023 | $502 +24.4% | $18,500 +21.6% |
| 2022 | $404 +21.9% | $15,220 +18.9% |
Find assessor info on the county website
Neighborhood: 35620
Nearby schools
GreatSchools rating
- 6/10Elkmont Elementary SchoolGrades: PK-5Distance: 1.3 mi
- 5/10Elkmont High SchoolGrades: 6-12Distance: 1.3 mi
Schools provided by the listing agent
- Elementary: Elkmont (1-12)
- Middle: Elkmont (1-12)
- High: Elkmont
Source: ValleyMLS. This data may not be complete. We recommend contacting the local school district to confirm school assignments for this home.

Get pre-qualified for a loan
At Zillow Home Loans, we can pre-qualify you in as little as 5 minutes with no impact to your credit score.An equal housing lender. NMLS #10287.

