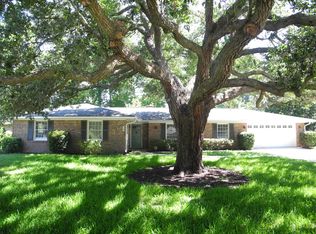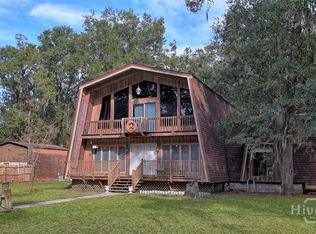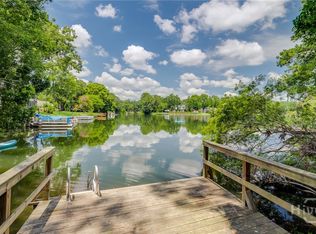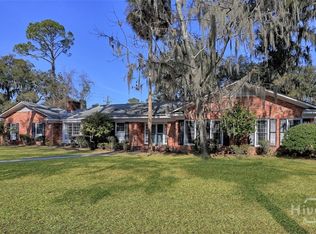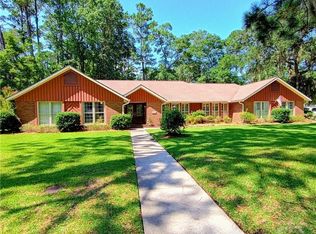MID CENTURY BEAUTY WITH 4 BEDROOMS AND 2.5 BATHS. LARGE FENCED YARD. TOTALLY PRIVATE REAR ACREAGE. 20 X 40 GUNITE SALT WATER POOL.. INTERIOR BOASTS MANY AUHENTIC MID-CENTURY FEATURES INCLUDING CANTILEVERED 12 FOOT CEILING IN DEN WITH WITH WOOD-BURNING FIREPLACE. HUGE SLIDING GLASS DOORS OPEN TO GENEROUS PATIO BY HE POOL. FORMAL DINING ROOM AND LIVING ROOM BOTH WITH FLOOR TO CEILING WINDOWS. 24 HOUR NOTICE REQUIRED TO SHOWLIVING AREA 2794 SQUARE FEET. ADDITIONAL BONUS OF 900 SQ FT LANAI SURROUNDING GIANT PALM TREE FOR SUMMER AND WINTER ENTERTAINING. TWO MASTERS INCLUDING 20 X 20 BEDROOM WITH ITS OWN WOOD BURNING FIREPLACE. MANY LARGE CLOSETS WITH FULL PULLDOWN ATTIC. TWO ZONE HEATING AND AIR CONDITIONINGL SPACIOUS EAT IN KITCHEN. SECOND MASTER IS ENSUITE ALSO OPENING TO POOL. NEW SEPTIC FIELD.UNDERGROUND SPRINKLERS ON WELL NEW ROOF PROPERTY SOLD AS IS CORRECTIONS: AGE OF HEAT PUMPS 12 YEARS OLD. AGE OF ROOF: NEW
For sale
$689,000
207 DEVONSHIRE Road, Savannah, GA 31410
4beds
2,794sqft
Est.:
Single Family Residence
Built in 1970
0.65 Acres Lot
$-- Zestimate®
$247/sqft
$29/mo HOA
What's special
Wood-burning fireplaceLarge fenced yardNew roofUnderground sprinklers on wellFormal dining roomTotally private rear acreage
- 84 days |
- 526 |
- 20 |
Zillow last checked: 8 hours ago
Listing updated: February 24, 2026 at 08:40am
Listed by:
Louis J. Pashman 917-592-7707,
Vinnia Properties, LLC
Source: Hive MLS,MLS#: SA332999 Originating MLS: Savannah Multi-List Corporation
Originating MLS: Savannah Multi-List Corporation
Tour with a local agent
Facts & features
Interior
Bedrooms & bathrooms
- Bedrooms: 4
- Bathrooms: 3
- Full bathrooms: 2
- 1/2 bathrooms: 1
Bedroom 1
- Features: Walk-In Closet(s)
- Level: Main
- Dimensions: 20 x 20
Bedroom 3
- Features: Bookcases
- Level: Main
- Dimensions: 13 x 14
Bedroom 4
- Level: Main
- Dimensions: 13 x 14
Bathroom 2
- Features: Walk-In Closet(s)
- Level: Main
- Dimensions: 14 x 14
Den
- Features: Fireplace
- Level: Main
- Dimensions: 21 x 14
Kitchen
- Level: Main
- Dimensions: 21 x 19
Laundry
- Level: Main
- Dimensions: 6 x 9
Living room
- Level: Main
- Dimensions: 17 x 14
Heating
- Electric, Forced Air
Cooling
- Central Air, Electric, Heat Pump, Zoned
Appliances
- Included: Convection Oven, Cooktop, Double Oven, Dryer, Dishwasher, Electric Water Heater, Plumbed For Ice Maker, Range Hood, Self Cleaning Oven, Refrigerator, Washer
- Laundry: Laundry Room
Features
- Breakfast Bar, Breakfast Area, Ceiling Fan(s), Cathedral Ceiling(s), Double Vanity, Entrance Foyer, Country Kitchen, Pull Down Attic Stairs, Recessed Lighting, Separate Shower, Wired for Sound, Programmable Thermostat
- Attic: Pull Down Stairs
- Number of fireplaces: 2
- Fireplace features: Great Room, Master Bedroom, Wood Burning Stove
Interior area
- Total interior livable area: 2,794 sqft
Property
Parking
- Parking features: Parking Available, RV Access/Parking
Features
- Stories: 1
- Patio & porch: Covered, Patio
- Pool features: In Ground, Community
- Has spa: Yes
- Spa features: Hot Tub
- Fencing: Picket
Lot
- Size: 0.65 Acres
- Dimensions: 141 x 200
- Features: City Lot, Level
Details
- Additional structures: Pool House
- Parcel number: 1009501012
- Zoning: R3
- Zoning description: Single Family
- Special conditions: Standard
Construction
Type & style
- Home type: SingleFamily
- Architectural style: Ranch
- Property subtype: Single Family Residence
Materials
- Brick
- Foundation: Slab
- Roof: Asphalt
Condition
- Year built: 1970
Utilities & green energy
- Sewer: Septic Tank
- Water: Public
- Utilities for property: Cable Available
Community & HOA
Community
- Features: Pool
HOA
- Has HOA: Yes
- HOA fee: $350 annually
- HOA name: WILMINGTON PARK ASSOCIATION
- HOA phone: 912-897-3472
Location
- Region: Savannah
Financial & listing details
- Price per square foot: $247/sqft
- Tax assessed value: $507,800
- Annual tax amount: $4,942
- Date on market: 8/18/2025
- Cumulative days on market: 84 days
- Listing agreement: Exclusive Right To Sell
- Listing terms: Cash,Conventional
- Inclusions: Alarm-Smoke/Fire, Ceiling Fans, Refrigerator, Speakers; Wired, Washer
- Ownership type: Owner/Agent
- Road surface type: Asphalt
Estimated market value
Not available
Estimated sales range
Not available
Not available
Price history
Price history
| Date | Event | Price |
|---|---|---|
| 8/25/2025 | Price change | $689,000-1.4%$247/sqft |
Source: | ||
| 8/18/2025 | Listed for sale | $699,000$250/sqft |
Source: | ||
| 8/15/2025 | Pending sale | $699,000$250/sqft |
Source: | ||
| 6/18/2025 | Listed for sale | $699,000+83.9%$250/sqft |
Source: | ||
| 12/4/2017 | Sold | $380,000-2.1%$136/sqft |
Source: | ||
| 11/13/2017 | Pending sale | $388,000$139/sqft |
Source: Cora Bett Thomas Realty #182363 Report a problem | ||
| 11/10/2017 | Listed for sale | $388,000$139/sqft |
Source: Cora Bett Thomas Realty #182363 Report a problem | ||
Public tax history
Public tax history
| Year | Property taxes | Tax assessment |
|---|---|---|
| 2025 | $5,088 +6.6% | $203,120 -2% |
| 2024 | $4,774 +16.5% | $207,320 +7.9% |
| 2023 | $4,098 -9.7% | $192,080 +8.1% |
| 2022 | $4,538 -1.3% | $177,760 +24% |
| 2021 | $4,599 +6.8% | $143,360 |
| 2020 | $4,306 -6.8% | $143,360 |
| 2019 | $4,621 | $143,360 +1% |
| 2018 | $4,621 +0.8% | $141,880 +11.3% |
| 2017 | $4,583 +69.5% | $127,480 +0.3% |
| 2016 | $2,704 -6.8% | $127,120 -2.2% |
| 2015 | $2,901 -27.6% | $130,000 -7.4% |
| 2014 | $4,009 | $140,320 +0.2% |
| 2013 | -- | $140,080 +5.8% |
| 2012 | -- | $132,440 |
| 2011 | -- | $132,440 -7.6% |
| 2010 | -- | $143,320 -3.7% |
| 2009 | -- | $148,800 |
| 2008 | -- | $148,800 |
| 2007 | -- | $148,800 +7.2% |
| 2006 | -- | $138,800 +12.1% |
| 2005 | -- | $123,800 +31.1% |
| 2003 | -- | $94,400 +5.4% |
| 2002 | -- | $89,600 +10.6% |
| 2001 | -- | $81,000 |
Find assessor info on the county website
BuyAbility℠ payment
Est. payment
$3,678/mo
Principal & interest
$3167
Property taxes
$482
HOA Fees
$29
Climate risks
Neighborhood: 31410
Nearby schools
GreatSchools rating
- 8/10Howard Elementary SchoolGrades: PK-5Distance: 1.1 mi
- 7/10Coastal Middle SchoolGrades: 6-8Distance: 3.5 mi
- 8/10Island's High SchoolGrades: 9-12Distance: 3.2 mi
Schools provided by the listing agent
- Elementary: MAY HOWARD
- Middle: COASTAL
- High: ISLANDS HS
Source: Hive MLS. This data may not be complete. We recommend contacting the local school district to confirm school assignments for this home.
