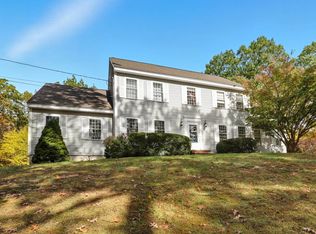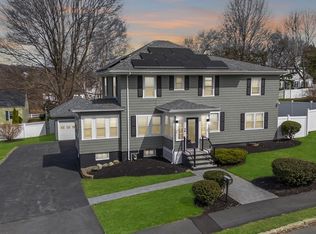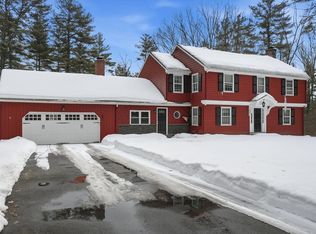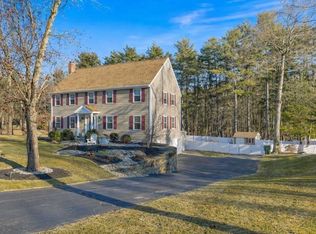Refined luxury meets small-town charm in this exceptional four-bedroom, three-and-a-half-bath executive home, set on a beautifully landscaped 0.84-acre lot in one of the area’s most desirable cul-de-sac neighborhoods. Bathed in natural light, the open-concept layout offers over 4,600 square feet of thoughtfully finished living space, ideal for entertaining, multi-generational living, or quiet everyday retreat. The expansive family kitchen is the true centerpiece of the home, featuring a large center island, premium stainless-steel appliances, custom cabinetry, and stone countertops that seamlessly flow into a dramatic family room withsoaring ceilings and direct access to the recently reinforced deck, creating an ideal setting for gatherings of any size. Designed with flexibility in mind, the home offersoutstanding in-law or multi-generational potential, including a private living area with its own bedroom, full bath, and separate living space, providing comfort and privacy.
For sale
$899,900
207 Oak Ridge Rd, Plaistow, NH 03865
4beds
4,817sqft
Est.:
Single Family Residence
Built in 1984
4,817 Square Feet Lot
$893,700 Zestimate®
$187/sqft
$-- HOA
What's special
Four-bedroom three-and-a-half-bath executive homeBathed in natural lightOpen-concept layoutExpansive family kitchenLarge center islandPremium stainless-steel appliancesCustom cabinetry
- 30 days |
- 4,611 |
- 200 |
Likely to sell faster than
Zillow last checked: 8 hours ago
Listing updated: January 24, 2026 at 12:10am
Listed by:
Henry Matos 978-853-5364,
Coldwell Banker Realty - Salem 603-382-9922
Source: MLS PIN,MLS#: 73470087
Tour with a local agent
Facts & features
Interior
Bedrooms & bathrooms
- Bedrooms: 4
- Bathrooms: 4
- Full bathrooms: 2
- 1/2 bathrooms: 2
Heating
- Baseboard, Electric Baseboard
Cooling
- Window Unit(s), None
Appliances
- Included: Water Heater, Electric Water Heater, Range, Dishwasher, Microwave, Refrigerator, Washer, Dryer
Features
- Flooring: Wood, Tile, Vinyl
- Basement: Full,Finished,Walk-Out Access,Interior Entry
- Number of fireplaces: 2
Interior area
- Total structure area: 4,817
- Total interior livable area: 4,817 sqft
- Finished area above ground: 4,817
- Finished area below ground: 400
Property
Parking
- Total spaces: 8
- Parking features: Attached, Storage, Paved Drive, On Street, Paved
- Attached garage spaces: 2
- Uncovered spaces: 6
Features
- Patio & porch: Porch, Deck, Deck - Wood, Patio
- Exterior features: Porch, Deck, Deck - Wood, Patio, Pool - Inground, Rain Gutters, Storage, Fenced Yard, Garden
- Has private pool: Yes
- Pool features: In Ground
- Fencing: Fenced/Enclosed,Fenced
Lot
- Size: 4,817 Square Feet
- Features: Cul-De-Sac, Cleared, Level
Details
- Parcel number: 1023304
- Zoning: MDR
Construction
Type & style
- Home type: SingleFamily
- Architectural style: Colonial
- Property subtype: Single Family Residence
Materials
- Frame
- Foundation: Concrete Perimeter
- Roof: Shingle
Condition
- Year built: 1984
Utilities & green energy
- Electric: 200+ Amp Service
- Sewer: Private Sewer
- Water: Private
Community & HOA
Community
- Features: Shopping, Pool, Park, Walk/Jog Trails, Stable(s), Golf, Medical Facility, Laundromat, Highway Access, Public School, Sidewalks
HOA
- Has HOA: No
Location
- Region: Plaistow
Financial & listing details
- Price per square foot: $187/sqft
- Tax assessed value: $704,900
- Annual tax amount: $14,606
- Date on market: 1/22/2026
- Road surface type: Paved
Estimated market value
$893,700
$849,000 - $938,000
$5,894/mo
Price history
Price history
| Date | Event | Price |
|---|---|---|
| 11/5/2025 | Listed for sale | $899,900$187/sqft |
Source: | ||
| 10/31/2025 | Listing removed | $899,900$187/sqft |
Source: MLS PIN #73443500 Report a problem | ||
| 10/23/2025 | Price change | $899,900-2.7%$187/sqft |
Source: | ||
| 10/10/2025 | Price change | $924,900-2.6%$192/sqft |
Source: | ||
| 10/3/2025 | Listed for sale | $949,900$197/sqft |
Source: | ||
| 9/9/2025 | Listing removed | $949,900$197/sqft |
Source: | ||
| 8/6/2025 | Price change | $949,900-4%$197/sqft |
Source: | ||
| 7/30/2025 | Listed for sale | $989,900+134.3%$206/sqft |
Source: | ||
| 10/13/2006 | Sold | $422,500$88/sqft |
Source: Public Record Report a problem | ||
Public tax history
Public tax history
| Year | Property taxes | Tax assessment |
|---|---|---|
| 2024 | $14,606 -7.2% | $704,900 |
| 2023 | $15,747 +17.5% | $704,900 |
| 2022 | $13,400 +12.5% | $704,900 +28.1% |
| 2020 | $11,910 +1.6% | $550,130 |
| 2019 | $11,723 -8.5% | $550,130 +5.6% |
| 2018 | $12,808 +2.6% | $520,880 |
| 2017 | $12,480 +6.5% | $520,880 |
| 2016 | $11,720 +0.9% | $520,880 +8.3% |
| 2015 | $11,619 +6.9% | $480,900 +11.2% |
| 2014 | $10,868 +2.4% | $432,470 +0.7% |
| 2011 | $10,612 | $429,470 |
Find assessor info on the county website
BuyAbility℠ payment
Est. payment
$5,271/mo
Principal & interest
$4236
Property taxes
$1035
Climate risks
Neighborhood: 03865
Nearby schools
GreatSchools rating
- 4/10Pollard Elementary SchoolGrades: PK-5Distance: 0.6 mi
- 5/10Timberlane Regional Middle SchoolGrades: 6-8Distance: 1.5 mi
- 5/10Timberlane Regional High SchoolGrades: 9-12Distance: 1.3 mi



