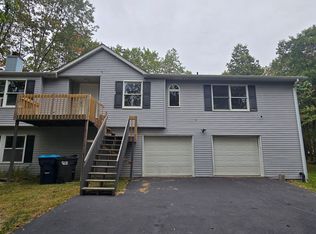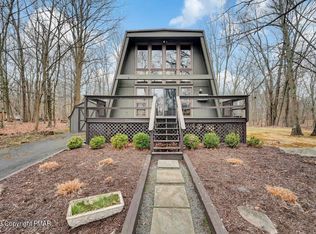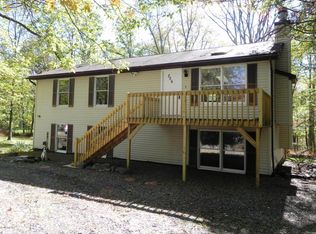Sold for $369,000 on 12/18/23
$369,000
207 Timber Hill Rd, Henryville, PA 18332
4beds
2,368sqft
Single Family Residence
Built in 1991
1 Acres Lot
$388,200 Zestimate®
$156/sqft
$2,704 Estimated rent
Home value
$388,200
$369,000 - $408,000
$2,704/mo
Zestimate® history
Loading...
Owner options
Explore your selling options
What's special
This stunning four-bedroom, three-bath home offers an open concept living room with cathedral ceilings that seamlessly connects to the kitchen, complete with a butler's pantry, built in wine racks, and breakfast bar. The first floor boasts immaculate hardwood floors and three sets of French doors leading to a beautiful slate patio surrounded by lush landscaping and a tranquil waterfall hardscape. Additional features include a formal dining room with a gas insert fireplace, a sitting room, and an exercise room that could be a den/office. The master bedroom and foyer also showcase hardwood floors. With updated features like granite countertops and two-zone central air, this move in ready home on 1 acre is a true gem! If you are looking for convenience blended with privacy, this home will not disappoint.
Zillow last checked: 8 hours ago
Listing updated: December 20, 2023 at 05:58pm
Listed by:
Kristina Fattorusso 610-730-5178,
BHHS Fox & Roach Easton
Bought with:
nonmember
NON MBR Office
Source: GLVR,MLS#: 721665 Originating MLS: Lehigh Valley MLS
Originating MLS: Lehigh Valley MLS
Facts & features
Interior
Bedrooms & bathrooms
- Bedrooms: 4
- Bathrooms: 3
- Full bathrooms: 2
- 1/2 bathrooms: 1
Heating
- Electric, Fireplace(s), Propane
Cooling
- Central Air, Ceiling Fan(s), Zoned
Appliances
- Included: Dryer, Dishwasher, Electric Oven, Electric Water Heater, Microwave, Oven, Range, Refrigerator, Washer
- Laundry: Washer Hookup, Dryer Hookup, Upper Level
Features
- Attic, Cathedral Ceiling(s), Dining Area, Separate/Formal Dining Room, Entrance Foyer, High Ceilings, Kitchen Island, Storage, Vaulted Ceiling(s), Walk-In Closet(s)
- Flooring: Carpet, Hardwood, Tile
- Basement: Crawl Space
- Has fireplace: Yes
- Fireplace features: Kitchen, Insert
Interior area
- Total interior livable area: 2,368 sqft
- Finished area above ground: 2,368
- Finished area below ground: 0
Property
Parking
- Total spaces: 2
- Parking features: Attached, Garage, Off Street, Garage Door Opener
- Attached garage spaces: 2
Features
- Stories: 2
- Patio & porch: Patio
- Exterior features: Patio, Shed, Propane Tank - Leased
Lot
- Size: 1 Acres
- Features: Flat
- Residential vegetation: Partially Wooded
Details
- Additional structures: Shed(s)
- Parcel number: 11639503231482
- Zoning: RESIDENTIAL MODERATE-DENS
- Special conditions: None
Construction
Type & style
- Home type: SingleFamily
- Architectural style: Colonial
- Property subtype: Single Family Residence
Materials
- Vinyl Siding
- Roof: Asphalt,Fiberglass
Condition
- Unknown
- Year built: 1991
Utilities & green energy
- Electric: 200+ Amp Service, Circuit Breakers
- Sewer: Septic Tank
- Water: Well
- Utilities for property: Cable Available
Community & neighborhood
Security
- Security features: Smoke Detector(s)
Location
- Region: Henryville
- Subdivision: Timber Hill
HOA & financial
HOA
- Has HOA: Yes
- HOA fee: $810 annually
Other
Other facts
- Listing terms: Cash,Conventional
- Ownership type: Fee Simple
- Road surface type: Paved
Price history
| Date | Event | Price |
|---|---|---|
| 12/18/2023 | Sold | $369,000-1.6%$156/sqft |
Source: | ||
| 11/13/2023 | Pending sale | $375,000$158/sqft |
Source: | ||
| 10/25/2023 | Listed for sale | $375,000$158/sqft |
Source: | ||
| 10/24/2023 | Pending sale | $375,000$158/sqft |
Source: | ||
| 10/20/2023 | Listed for sale | $375,000$158/sqft |
Source: | ||
Public tax history
| Year | Property taxes | Tax assessment |
|---|---|---|
| 2025 | $4,077 +8.6% | $140,500 |
| 2024 | $3,752 +7.4% | $140,500 |
| 2023 | $3,494 +1.8% | $140,500 |
Find assessor info on the county website
Neighborhood: 18332
Nearby schools
GreatSchools rating
- 5/10Swiftwater El CenterGrades: K-3Distance: 4.4 mi
- 7/10Pocono Mountain East Junior High SchoolGrades: 7-8Distance: 4.6 mi
- 9/10Pocono Mountain East High SchoolGrades: 9-12Distance: 4.6 mi
Schools provided by the listing agent
- High: Pocono Mountain East
- District: Pocono Mountain
Source: GLVR. This data may not be complete. We recommend contacting the local school district to confirm school assignments for this home.

Get pre-qualified for a loan
At Zillow Home Loans, we can pre-qualify you in as little as 5 minutes with no impact to your credit score.An equal housing lender. NMLS #10287.
Sell for more on Zillow
Get a free Zillow Showcase℠ listing and you could sell for .
$388,200
2% more+ $7,764
With Zillow Showcase(estimated)
$395,964

