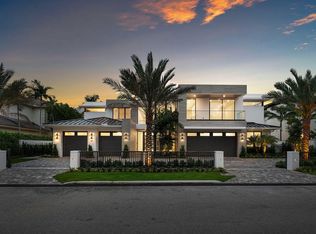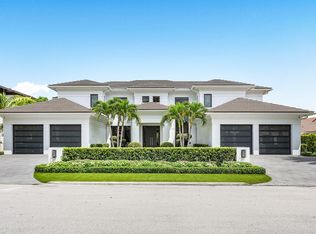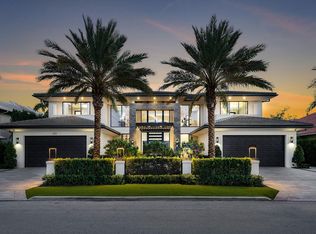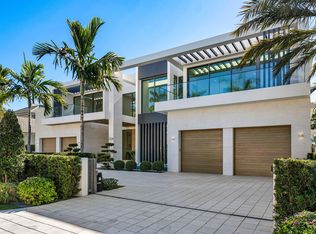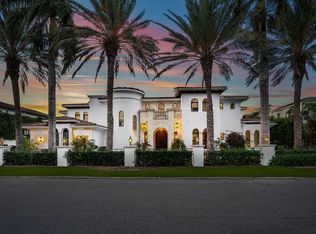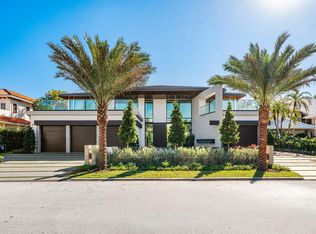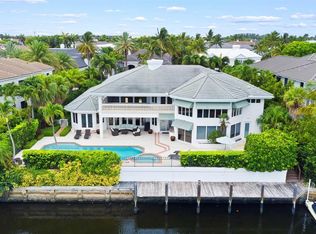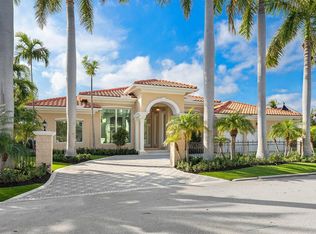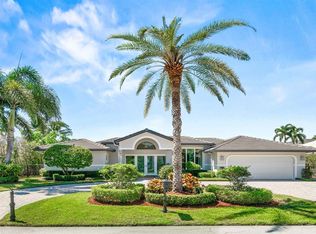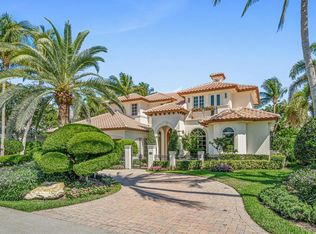Now offered 100% turnkey with all furnishings and electronics, this brand-new designer estate represents the ultimate in South Florida luxury living. Located inside Royal Palm Yacht & Country Club, arguably one of the most prestigious and sought-after luxury communities in the country, the property spans over 12,500 total SF (9,188 AC SF) with 7 bedrooms and 10 baths. Developed by Matthew Epstein of Primark Partners and built by National Custom Homes, with design by Affiniti Architects & Michael Gray Interiors, this residence delivers unmatched design, scale, and technology. No stone left unturned, no detail overlooked - this estate is a new benchmark for ultra-luxury living inside Royal Palm Yacht & Country Club and stands as one of the most spectacular offerings in South Florida today. This newly completed contemporary masterpiece is being offered 100% turnkey inclusive of all bespoke furnishings, curated décor, and integrated electronics. Representing the absolute pinnacle of sophistication in South Florida's luxury market, this residence stands as one of the most important estates ever built inside Royal Palm Yacht & Country Club, arguably one of the most prestigious and sought-after luxury communities in the country.
Developed by Matthew Epstein of Primark Partners and built by the acclaimed National Custom Homes, with architecture by Affiniti Architects and interiors by Michael Gray Interiors, this estate sets a new benchmark for design, craftsmanship, and innovation.
Spanning over 12,500 total square feet with 9,188 AC square feet and offering 101 feet of prime waterfront with yacht accommodations up to 80 feet, this estate is more than a home; it is a statement of power, prestige, and perfection.
Unparalleled Design & Craftsmanship
From the dramatic double-height entry and sculptural staircase to the hand-selected global finishes, every detail exudes world-class refinement. Exotic bookmatched Patagonia quartzite, Cristallo, and Italian travertine adorn the interiors, complemented by natural coral stone and limestone exteriors.
Exceptional Living Spaces
" 7 bedrooms | 10 bathrooms, including a first-floor primary suite with dual spa-inspired baths and boutique-style closets.
" Chef's kitchen + scullery with Cristallo island, integrated stone cabinetry, and Italian pocketing doors.
" Clubroom with designer bar, formal dining with 252-bottle wine display, and an additional 150-bottle wine room.
" Home office, state-of-the-art gym, and dedicated massage room delivering the finest in health, wellness, and productivity.
" Technology-forward living: Control4 smart home system, Lutron lighting, automatic shades, and smart-glass showroom garage.
Outdoor Luxury Redefined
A private oasis unfolds with a resort-style pool, spa, firepit, and expansive rooftop terrace, all designed for world-class entertaining. The covered lanai with summer kitchen and the private dock with direct Intracoastal access ensure both leisure and lifestyle at the highest level.
Collector's Showcase
A gated motor court leads to a five-car garage with showroom-style tandem display, featuring dramatic smart-glass walls for an automotive gallery worthy of the world's finest collections.
This estate is nothing short of spectacular. Every inch has been meticulously crafted, every detail flawlessly executed, and no expense spared. It is, without question, one of the most significant turnkey waterfront estates available in all of South Florida.
New construction
Price cut: $4M (1/13)
$19,950,000
207 W Coconut Palm Road, Boca Raton, FL 33432
7beds
9,188sqft
Est.:
Single Family Residence
Built in 2024
-- sqft lot
$17,653,900 Zestimate®
$2,171/sqft
$316/mo HOA
What's special
Private dockResort-style poolCovered lanaiHome officeSummer kitchenFive-car garageExpansive rooftop terrace
- 137 days |
- 3,163 |
- 113 |
Zillow last checked: 8 hours ago
Listing updated: January 31, 2026 at 09:24am
Listed by:
Nicholas Paul Malinosky 561-306-4597,
Douglas Elliman,
Devin Alexander Kay 301-602-1172,
Douglas Elliman
Source: BeachesMLS,MLS#: RX-11126258 Originating MLS: Beaches MLS
Originating MLS: Beaches MLS
Tour with a local agent
Facts & features
Interior
Bedrooms & bathrooms
- Bedrooms: 7
- Bathrooms: 10
- Full bathrooms: 8
- 1/2 bathrooms: 2
Rooms
- Room types: Den/Office, Pool Bath
Primary bedroom
- Level: 1
- Area: 396 Square Feet
- Dimensions: 22 x 18
Kitchen
- Level: 1
- Area: 228 Square Feet
- Dimensions: 19 x 12
Living room
- Level: 1
- Area: 570 Square Feet
- Dimensions: 30 x 19
Heating
- Central
Cooling
- Central Air, Zoned
Appliances
- Included: Dishwasher, Dryer, Freezer, Ice Maker, Electric Range, Gas Range, Wall Oven, Washer
- Laundry: Laundry Closet
Features
- Elevator, Entry Lvl Lvng Area, Entrance Foyer, Kitchen Island, Walk-In Closet(s), Wet Bar
- Flooring: Other, Wood
- Windows: Impact Glass, Impact Glass (Complete)
- Furnished: Yes
Interior area
- Total structure area: 12,500
- Total interior livable area: 9,188 sqft
Video & virtual tour
Property
Parking
- Total spaces: 5
- Parking features: Drive - Decorative, Garage - Attached
- Attached garage spaces: 5
- Has uncovered spaces: Yes
Features
- Stories: 2
- Patio & porch: Covered Patio, Open Patio
- Exterior features: Auto Sprinkler, Outdoor Shower, Outdoor Kitchen, Dock
- Has private pool: Yes
- Pool features: In Ground, Pool/Spa Combo
- Has spa: Yes
- Spa features: Spa
- Has view: Yes
- View description: Canal, Pool
- Has water view: Yes
- Water view: Canal
- Waterfront features: Interior Canal, Ocean Access
Details
- Parcel number: 06434729100020480
- Zoning: R1A
- Other equipment: Generator, Permanent Generator (Whole House Coverage)
Construction
Type & style
- Home type: SingleFamily
- Property subtype: Single Family Residence
Materials
- CBS
Condition
- New Construction
- New construction: Yes
- Year built: 2024
Utilities & green energy
- Gas: Gas Natural
- Sewer: Public Sewer
- Water: Public
- Utilities for property: Natural Gas Connected
Community & HOA
Community
- Features: None, Gated
- Security: Security Patrol
- Subdivision: Royal Palm Yacht & Country Club
HOA
- Has HOA: Yes
- Services included: Common Areas, Security
- HOA fee: $316 monthly
- Application fee: $2,000
Location
- Region: Boca Raton
Financial & listing details
- Price per square foot: $2,171/sqft
- Tax assessed value: $5,437,070
- Annual tax amount: $88,196
- Date on market: 9/23/2025
- Listing terms: Cash
Estimated market value
$17,653,900
$16.77M - $18.71M
$162,063/mo
Price history
Price history
| Date | Event | Price |
|---|---|---|
| 1/13/2026 | Price change | $19,950,000-16.7%$2,171/sqft |
Source: | ||
| 9/23/2025 | Listed for sale | $23,950,000-9.6%$2,607/sqft |
Source: | ||
| 9/6/2025 | Listing removed | $26,500,000$2,884/sqft |
Source: | ||
| 6/13/2025 | Listed for sale | $26,500,000-3.6%$2,884/sqft |
Source: | ||
| 6/10/2025 | Listing removed | $27,500,000$2,993/sqft |
Source: | ||
Public tax history
Public tax history
| Year | Property taxes | Tax assessment |
|---|---|---|
| 2024 | $88,195 +4.4% | $5,034,797 +10% |
| 2023 | $84,449 -2.8% | $4,577,088 -7.1% |
| 2022 | $86,900 +37.7% | $4,929,361 +47.9% |
Find assessor info on the county website
BuyAbility℠ payment
Est. payment
$134,059/mo
Principal & interest
$97833
Property taxes
$28927
Other costs
$7299
Climate risks
Neighborhood: Royal Palm
Nearby schools
GreatSchools rating
- 7/10Boca Raton Elementary SchoolGrades: PK-5Distance: 1.7 mi
- 8/10Boca Raton Community Middle SchoolGrades: 6-8Distance: 3 mi
- 6/10Boca Raton Community High SchoolGrades: 9-12Distance: 3.4 mi
Open to renting?
Browse rentals near this home.- Loading
- Loading
