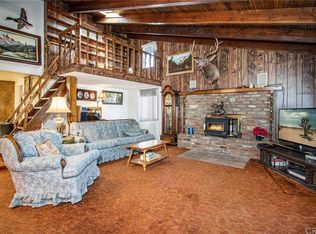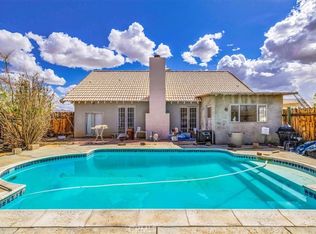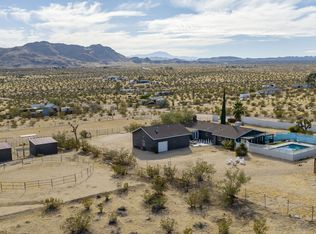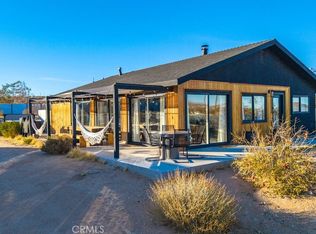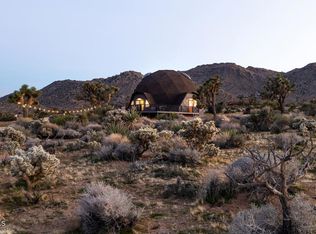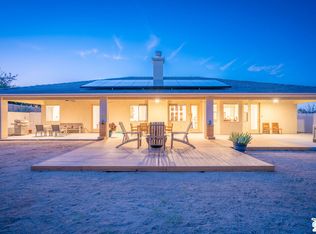Tucked back from the road just enough, this thoughtfully updated and peaceful Joshua Tree retreat offers a perfect balance of privacy and style. Featuring beautifully finished concrete floors, an open-concept living space, a well-appointed kitchen with large island, and a sun-filled living room with soaring ceilings, skylight, and brick fireplace. The primary bedroom suite is a true retreat, complete with a large soaking tub and striking walk-in shower. Two spacious guest bedrooms and beautiful baths offer plenty of space for visitors to relax and unwind. Attention to detail shines throughout the design of this home, which presents a cohesive and inviting aesthetic. Spanning two lots totaling 2.33 acres (additional APN included in sale) and boasting a sundeck with jacuzzi, refreshing stock-tank pool, mature shade trees, and a detached 2-car garage, this property provides ample space and privacy for all of your indoor and outdoor activities. Take in the sunrise and mountain views from the front porch swings, and enjoy sunsets and stargazing around the fire in the private backyard. Currently operating as a popular short-term rental, this home is an ideal opportunity for a full-time residence, second home, or investment property.
Under contract
Listing Provided by:
Reagan Richter DRE #02031224 310-773-6995,
Compass,
Clayton Baldwin DRE #01741353 760-902-6440,
Kinetic Properties
$777,000
3766 Burns Rd, Joshua Tree, CA 92252
3beds
2,335sqft
Est.:
Single Family Residence
Built in 1979
1.17 Acres Lot
$746,800 Zestimate®
$333/sqft
$-- HOA
What's special
Refreshing stock-tank poolBrick fireplaceMature shade treesFront porch swingsPrimary bedroom suiteSoaring ceilingsOpen-concept living space
- 77 days |
- 378 |
- 38 |
Zillow last checked: 8 hours ago
Listing updated: December 26, 2025 at 09:35am
Listing Provided by:
Reagan Richter DRE #02031224 310-773-6995,
Compass,
Clayton Baldwin DRE #01741353 760-902-6440,
Kinetic Properties
Source: CRMLS,MLS#: 219137310PS Originating MLS: California Desert AOR & Palm Springs AOR
Originating MLS: California Desert AOR & Palm Springs AOR
Facts & features
Interior
Bedrooms & bathrooms
- Bedrooms: 3
- Bathrooms: 3
- Full bathrooms: 1
- 3/4 bathrooms: 2
Rooms
- Room types: Living Room, Other, Retreat, Dining Room
Other
- Features: Walk-In Closet(s)
Heating
- Electric, Forced Air
Cooling
- Central Air, Wall/Window Unit(s)
Appliances
- Included: Dishwasher, Electric Oven, Electric Range, Refrigerator, Range Hood, Vented Exhaust Fan
- Laundry: Laundry Closet
Features
- Beamed Ceilings, Breakfast Bar, Separate/Formal Dining Room, High Ceilings, Recessed Lighting, Walk-In Closet(s)
- Flooring: Concrete
- Windows: Drapes, Skylight(s)
- Has fireplace: Yes
- Fireplace features: Living Room, Masonry, Wood Burning
Interior area
- Total interior livable area: 2,335 sqft
Property
Parking
- Total spaces: 8
- Parking features: Driveway, Garage, Garage Door Opener, Oversized, Side By Side
- Garage spaces: 2
- Uncovered spaces: 6
Features
- Levels: One
- Stories: 1
- Patio & porch: Concrete, Covered, Deck, Wood
- Spa features: Above Ground, Heated, Private
- Fencing: Wood
- Has view: Yes
- View description: Desert, Mountain(s)
Lot
- Size: 1.17 Acres
- Features: Back Yard, Front Yard, Sprinklers Timer, Yard
Details
- Parcel number: 0599331370000
- Special conditions: Standard
Construction
Type & style
- Home type: SingleFamily
- Property subtype: Single Family Residence
Condition
- Updated/Remodeled
- New construction: No
- Year built: 1979
Utilities & green energy
- Sewer: Septic Tank
Community & HOA
Community
- Security: Closed Circuit Camera(s)
- Subdivision: Not Applicable-1
Location
- Region: Joshua Tree
Financial & listing details
- Price per square foot: $333/sqft
- Date on market: 10/20/2025
- Listing terms: Cash,Cash to New Loan,Conventional,1031 Exchange
- Inclusions: Sale includes APN: 0599-331-43-0000 and APN: 0599-331-37-0000
Estimated market value
$746,800
$709,000 - $784,000
$3,402/mo
Price history
Price history
| Date | Event | Price |
|---|---|---|
| 12/26/2025 | Contingent | $777,000$333/sqft |
Source: | ||
| 10/20/2025 | Listed for sale | $777,000-2.5%$333/sqft |
Source: | ||
| 7/23/2025 | Listing removed | $797,000$341/sqft |
Source: | ||
| 4/26/2025 | Listed for sale | $797,000-13.8%$341/sqft |
Source: | ||
| 7/9/2024 | Listing removed | -- |
Source: | ||
Public tax history
Public tax history
Tax history is unavailable.BuyAbility℠ payment
Est. payment
$4,749/mo
Principal & interest
$3745
Property taxes
$732
Home insurance
$272
Climate risks
Neighborhood: 92252
Nearby schools
GreatSchools rating
- 5/10Joshua Tree Elementary SchoolGrades: K-6Distance: 1.6 mi
- 5/10La Contenta Middle SchoolGrades: 7-8Distance: 5.8 mi
- 4/10Yucca Valley High SchoolGrades: 9-12Distance: 8.6 mi
- Loading
